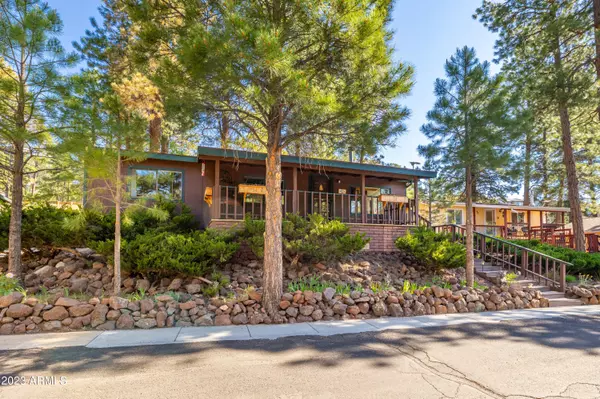$184,500
$199,000
7.3%For more information regarding the value of a property, please contact us for a free consultation.
2 Beds
2 Baths
960 SqFt
SOLD DATE : 08/22/2023
Key Details
Sold Price $184,500
Property Type Mobile Home
Sub Type Mfg/Mobile Housing
Listing Status Sold
Purchase Type For Sale
Square Footage 960 sqft
Price per Sqft $192
Subdivision Wildwood Hills 55+ Community
MLS Listing ID 6578622
Sold Date 08/22/23
Bedrooms 2
HOA Y/N No
Originating Board Arizona Regional Multiple Listing Service (ARMLS)
Land Lease Amount 610.0
Year Built 1983
Annual Tax Amount $122
Tax Year 2022
Property Description
WOW FACTOR IN FULL EFFECT! Come Escape the Hustle and Bussell in Your Very Own Maintenance Free Lock and Leave Piece of Paradise in the Tall Pines of Northern Arizona. Immaculately Maintained 2 Bedroom 2 Bath Home Featuring an OVERSIZED 2 Car Garage, Mud Room, New Paint, New Flooring, Newer Water Heater and Up Dated Kitchen. Whether You are Sitting on the Expansive Covered Patio Enjoying the Cool Mountain Temps in the Summer or Relaxing by the Wood Stove Watching the Snow Fall in the Winter, this Home Provides Everything Flagstaff is Famous For. This is a 55+ Community Just Minutes from Downtown and Includes a Clubhouse and Pool. Monthly Land Lease of Only $610. All Residents to be Fully Vetted Prior to Accepted Contract. This One is Move in Ready and will NOT Disappoint!
Location
State AZ
County Coconino
Community Wildwood Hills 55+ Community
Direction From Town of Flagstaff/Milton Road. Head West on Route 66 to the Wildwood Hills Community Turn Left Entering the Park. Space 4, Look for Sign on the Property.
Rooms
Other Rooms Family Room
Den/Bedroom Plus 2
Separate Den/Office N
Interior
Interior Features Eat-in Kitchen, Full Bth Master Bdrm
Heating Natural Gas
Cooling Ceiling Fan(s)
Flooring Carpet, Vinyl
Fireplaces Type 1 Fireplace, Family Room
Fireplace Yes
Window Features Double Pane Windows
SPA None
Exterior
Exterior Feature Covered Patio(s)
Garage Electric Door Opener
Garage Spaces 2.0
Garage Description 2.0
Fence None
Pool None
Community Features Community Pool
Utilities Available City Gas, APS
Amenities Available Self Managed
Waterfront No
Roof Type Composition
Parking Type Electric Door Opener
Private Pool No
Building
Lot Description Corner Lot, Desert Back, Desert Front
Story 1
Builder Name Manufactured Home
Sewer Public Sewer
Water City Water
Structure Type Covered Patio(s)
Schools
Elementary Schools Out Of Maricopa Cnty
Middle Schools Out Of Maricopa Cnty
High Schools Out Of Maricopa Cnty
School District Out Of Area
Others
HOA Fee Include No Fees
Senior Community No
Tax ID 112-01-005
Ownership Leasehold
Acceptable Financing Cash, Conventional
Horse Property N
Listing Terms Cash, Conventional
Financing Conventional
Read Less Info
Want to know what your home might be worth? Contact us for a FREE valuation!

Our team is ready to help you sell your home for the highest possible price ASAP

Copyright 2024 Arizona Regional Multiple Listing Service, Inc. All rights reserved.
Bought with Non-MLS Office

"My job is to find and attract mastery-based agents to the office, protect the culture, and make sure everyone is happy! "
9280 S Kyrene Rd Suite 117, Tempe, AZ,, 85284, United States







