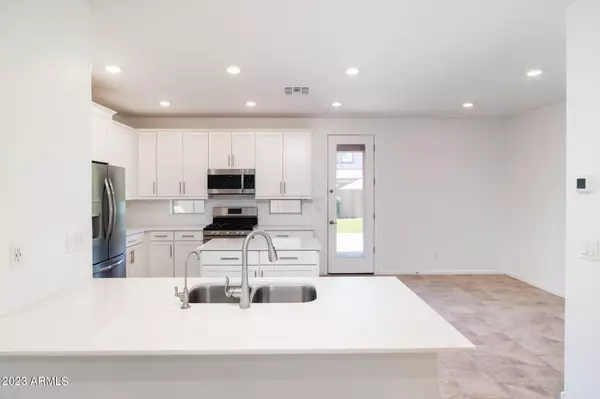$520,000
$525,000
1.0%For more information regarding the value of a property, please contact us for a free consultation.
4 Beds
3.5 Baths
2,244 SqFt
SOLD DATE : 08/29/2023
Key Details
Sold Price $520,000
Property Type Single Family Home
Sub Type Single Family - Detached
Listing Status Sold
Purchase Type For Sale
Square Footage 2,244 sqft
Price per Sqft $231
Subdivision Western Enclave
MLS Listing ID 6545802
Sold Date 08/29/23
Style Contemporary
Bedrooms 4
HOA Fees $127/mo
HOA Y/N Yes
Originating Board Arizona Regional Multiple Listing Service (ARMLS)
Year Built 2019
Annual Tax Amount $2,692
Tax Year 2022
Lot Size 5,400 Sqft
Acres 0.12
Property Description
Two homes under one roof! This Next-Gen masterpiece boasts a captivating feature that sets it apart from the rest - a fully equipped 1-bedroom apartment attached to the main residence. Step into a luminous, open floor plan flooded with natural light and abundant space. The allure begins with a modern kitchen showcasing upgraded cabinets and stunning quartz countertops. The main home encompasses 3 bedrooms, 2.5 baths, and a generously proportioned master suite. The attached guest suite, a true home within a home, offers its own laundry, kitchen, living room, bedroom, a full bathroom, and a private entrance. Ideal for teenagers, parents, or guests seeking privacy and independence. This versatile suite also presents a unique opportunity to generate additional income by renting it out. In fact, the current owners have earned an impressive $1,200 per month in extra income over the past 2 years! Outside, indulge in relaxation and entertaining in the beautifully landscaped, low-maintenance backyard. Take advantage of the 3-hole putting green, perfect for honing your short game. This Next-Gen gem is ready to fulfill your dreams of luxury living and smart investment.
Location
State AZ
County Maricopa
Community Western Enclave
Direction From N 91st Ave & Camelback Rd, head south on N 91st Ave. Turn west (right) on W Willow Bend Ln. Turn north (right) on N 91st Dr. Turn west (left) on W Meadowbrook Ave. Home is on south (left) side.
Rooms
Other Rooms Guest Qtrs-Sep Entrn
Master Bedroom Not split
Den/Bedroom Plus 4
Separate Den/Office N
Interior
Interior Features Breakfast Bar, Kitchen Island, Full Bth Master Bdrm, High Speed Internet
Heating Electric
Cooling Refrigeration, Programmable Thmstat, Ceiling Fan(s)
Flooring Carpet, Tile
Fireplaces Number No Fireplace
Fireplaces Type None
Fireplace No
SPA None
Exterior
Exterior Feature Patio, Separate Guest House
Garage Spaces 2.0
Garage Description 2.0
Fence Block
Pool None
Landscape Description Irrigation Back, Irrigation Front
Community Features Gated Community
Amenities Available FHA Approved Prjct, Rental OK (See Rmks), VA Approved Prjct
Roof Type Tile
Private Pool No
Building
Lot Description Gravel/Stone Front, Gravel/Stone Back, Synthetic Grass Back, Auto Timer H2O Back, Irrigation Front, Irrigation Back
Story 2
Builder Name Lennar
Sewer Public Sewer
Water City Water
Architectural Style Contemporary
Structure Type Patio, Separate Guest House
New Construction No
Schools
Elementary Schools Pendergast Elementary School
Middle Schools Pendergast Elementary School
High Schools Tolleson Union High School
School District Tolleson Union High School District
Others
HOA Name Western Enclave HOA
HOA Fee Include Maintenance Grounds
Senior Community No
Tax ID 102-25-054
Ownership Fee Simple
Acceptable Financing FannieMae (HomePath), Conventional, FHA, VA Loan
Horse Property N
Listing Terms FannieMae (HomePath), Conventional, FHA, VA Loan
Financing Conventional
Read Less Info
Want to know what your home might be worth? Contact us for a FREE valuation!

Our team is ready to help you sell your home for the highest possible price ASAP

Copyright 2024 Arizona Regional Multiple Listing Service, Inc. All rights reserved.
Bought with Keller Williams Arizona Realty

"My job is to find and attract mastery-based agents to the office, protect the culture, and make sure everyone is happy! "
9280 S Kyrene Rd Suite 117, Tempe, AZ,, 85284, United States







