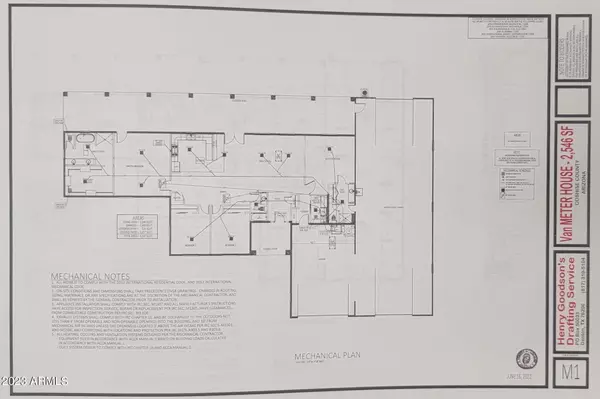$586,044
$625,000
6.2%For more information regarding the value of a property, please contact us for a free consultation.
4 Beds
3 Baths
2,546 SqFt
SOLD DATE : 09/08/2023
Key Details
Sold Price $586,044
Property Type Single Family Home
Sub Type Single Family - Detached
Listing Status Sold
Purchase Type For Sale
Square Footage 2,546 sqft
Price per Sqft $230
Subdivision Rancho Arizona
MLS Listing ID 6514314
Sold Date 09/08/23
Bedrooms 4
HOA Y/N No
Originating Board Arizona Regional Multiple Listing Service (ARMLS)
Year Built 2023
Annual Tax Amount $248
Tax Year 2022
Lot Size 3.866 Acres
Acres 3.87
Property Description
IN CONSTRUCTION custom built home. Buyer can select all colors and finishes.
This gorgeous home has 2 primary bedroom on opposite sides of the house with beautiful on-suites attached- along with 2 additional guest rooms and additional bathroom. Primary on the east wing is spacious with separate private access from the garage through the bathroom. Primary on the west wing includes OVER sized walk in closet.
Back patio is extended across the length of the house equally 1000 sq ft. Need room for your toy(s) how about an attached RV garage to the 2 car traditional garage? RV garage is 25X70. YOU MUST SEE THIS ONE!
Location
State AZ
County Cochise
Community Rancho Arizona
Direction From Hwy 92 turn onto S Palominas Rd. Turn left onto E Boundary Rd entering neighborhood. Turn right onto S Caballero Loop, home will be at the end on the left corner. Look for sign.
Rooms
Other Rooms Great Room
Den/Bedroom Plus 4
Separate Den/Office N
Interior
Interior Features Breakfast Bar, No Interior Steps, Double Vanity, Full Bth Master Bdrm, Separate Shwr & Tub
Heating Propane
Cooling Refrigeration
Fireplaces Number No Fireplace
Fireplaces Type None
Fireplace No
SPA None
Exterior
Exterior Feature Covered Patio(s)
Parking Features RV Access/Parking, RV Garage
Garage Spaces 2.0
Garage Description 2.0
Fence None
Pool None
Utilities Available Propane
Amenities Available None
Roof Type Tile
Private Pool No
Building
Lot Description Natural Desert Back, Natural Desert Front
Story 1
Builder Name JCR Home Designs
Sewer Septic Tank
Water Shared Well
Structure Type Covered Patio(s)
New Construction No
Schools
Elementary Schools Palominas Elementary School
Middle Schools Palominas Elementary School
High Schools Buena High School
School District Sierra Vista Unified District
Others
HOA Fee Include No Fees
Senior Community No
Tax ID 104-27-133
Ownership Fee Simple
Acceptable Financing Conventional, FHA, VA Loan
Horse Property N
Listing Terms Conventional, FHA, VA Loan
Financing Cash
Read Less Info
Want to know what your home might be worth? Contact us for a FREE valuation!

Our team is ready to help you sell your home for the highest possible price ASAP

Copyright 2025 Arizona Regional Multiple Listing Service, Inc. All rights reserved.
Bought with Long Realty Company
"My job is to find and attract mastery-based agents to the office, protect the culture, and make sure everyone is happy! "
9280 S Kyrene Rd Suite 117, Tempe, AZ,, 85284, United States







