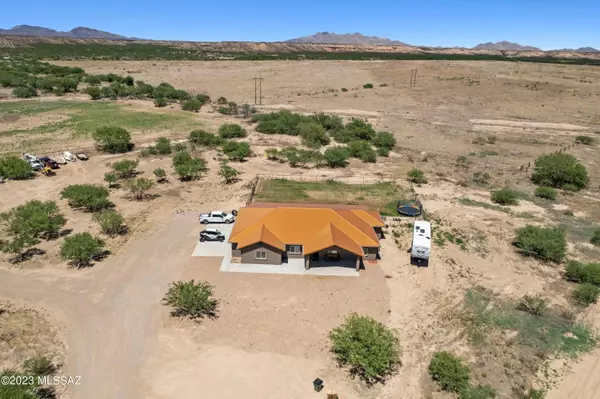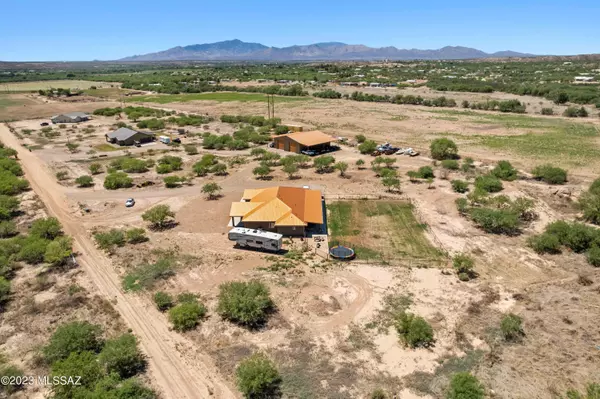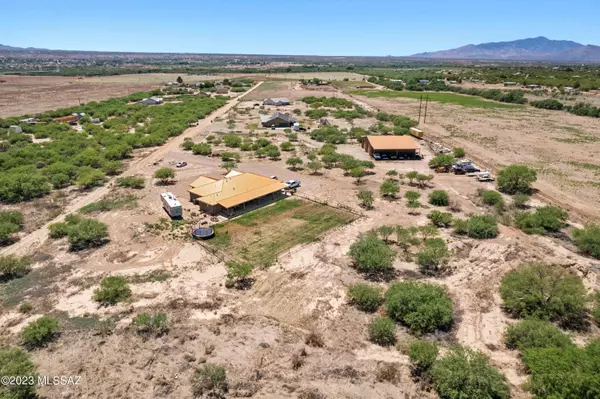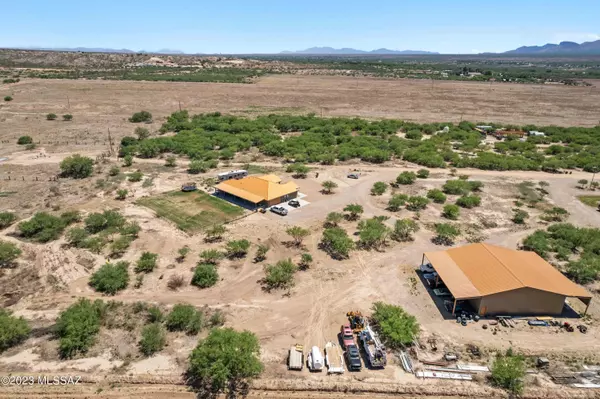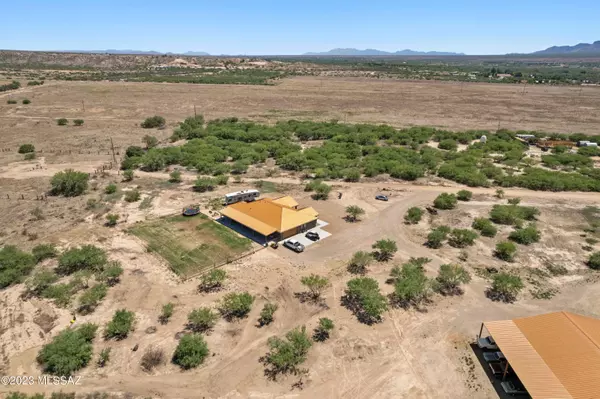$674,500
$689,000
2.1%For more information regarding the value of a property, please contact us for a free consultation.
5 Beds
3 Baths
2,906 SqFt
SOLD DATE : 09/05/2023
Key Details
Sold Price $674,500
Property Type Single Family Home
Sub Type Single Family Residence
Listing Status Sold
Purchase Type For Sale
Square Footage 2,906 sqft
Price per Sqft $232
MLS Listing ID 22311572
Sold Date 09/05/23
Style Ranch
Bedrooms 5
Full Baths 3
HOA Y/N No
Year Built 2021
Annual Tax Amount $193
Tax Year 2022
Lot Size 5.220 Acres
Acres 5.22
Property Description
INCREDIBLE property! A must see that will leave you speechless! Custom built 2906sqft home with 54'X60' detached shop that sits on just over 5 acres with panoramic views. Property exhibits pride in ownership and quality in craftsmanship as the owner is the builder! The home features a warm open floor plan with 5 beds, 3 baths, stained concrete floors, granite counter tops, knotty alder cabinets, black stainless appliances, large master bathroom with his/hers walkin closets, walk in shower, 1100sqft covered patio with hot tub, rain gutter and oversized 2 car attached garage. Bonus room could easily be converted to a second master bath or guest quarters. The detached shop includes 2 14'x14' automatic insulated garage doors, 2 18x60' awnings and 12K Auto Lift. So much more! Call TODAY
Location
State AZ
County Cochise
Area Benson/St. David
Zoning Cochise - RU4
Rooms
Other Rooms Bonus Room
Guest Accommodations None
Dining Room Breakfast Bar, Dining Area
Kitchen Dishwasher, Electric Range, Garbage Disposal, Microwave, Refrigerator
Interior
Interior Features Ceiling Fan(s), Dual Pane Windows, ENERGY STAR Qualified Windows, High Ceilings 9+, Split Bedroom Plan, Vaulted Ceilings, Walk In Closet(s)
Hot Water Electric
Heating Electric
Cooling Ceiling Fans, Central Air
Flooring Concrete
Fireplaces Type None
Fireplace N
Laundry Dryer, Laundry Room, Washer
Exterior
Parking Features Additional Garage, Attached Garage/Carport, Electric Door Opener, Over Height Garage
Garage Spaces 2.0
Pool None
Community Features Horses Allowed
View Mountains
Roof Type Metal
Accessibility Wide Hallways
Road Frontage Dirt
Private Pool No
Building
Lot Description East/West Exposure, North/South Exposure
Story One
Sewer Septic
Water City
Level or Stories One
Schools
Elementary Schools Pomerene Elementary
Middle Schools Pomerene
High Schools Benson
School District Pomerene Unified School District
Others
Senior Community No
Acceptable Financing Cash, Conventional, FHA, VA
Horse Property No
Listing Terms Cash, Conventional, FHA, VA
Special Listing Condition None
Read Less Info
Want to know what your home might be worth? Contact us for a FREE valuation!

Our team is ready to help you sell your home for the highest possible price ASAP

Copyright 2025 MLS of Southern Arizona
Bought with Non-Member Office
"My job is to find and attract mastery-based agents to the office, protect the culture, and make sure everyone is happy! "
9280 S Kyrene Rd Suite 117, Tempe, AZ,, 85284, United States



