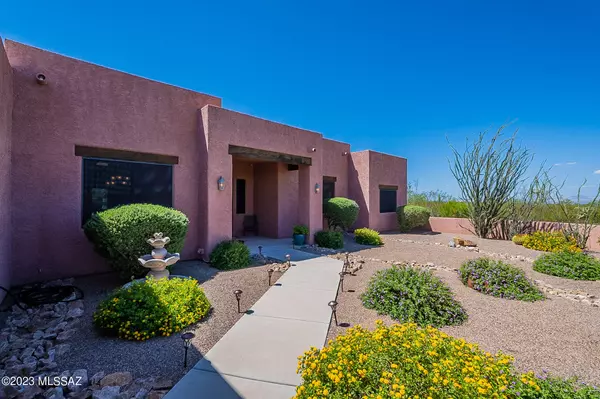$745,000
$759,000
1.8%For more information regarding the value of a property, please contact us for a free consultation.
3 Beds
4 Baths
3,195 SqFt
SOLD DATE : 09/15/2023
Key Details
Sold Price $745,000
Property Type Single Family Home
Sub Type Single Family Residence
Listing Status Sold
Purchase Type For Sale
Square Footage 3,195 sqft
Price per Sqft $233
Subdivision Sycamore Hills Est. (1-82)
MLS Listing ID 22316846
Sold Date 09/15/23
Style Southwestern
Bedrooms 3
Full Baths 3
Half Baths 1
HOA Fees $73/mo
HOA Y/N Yes
Year Built 2006
Annual Tax Amount $6,336
Tax Year 2022
Lot Size 1.931 Acres
Acres 1.93
Property Description
Welcome to your dream desert home! This stunning oasis sits on 1.73 acres of natural beauty, offering tranquility and space. Boasting 3 bedrooms and 3.5 baths, this 3195 sq ft retreat is the epitome of luxury living. The gourmet kitchen features elegant granite countertops, trash compactor, wine frig. and upscale stainless-steel appliances, perfect for culinary enthusiasts. Indulge in the warmth of two fireplaces - one embracing the open design of the primary bedroom, extending gracefully into the primary bathroom, creating an atmosphere of ultimate relaxation. The second fireplace graces the grandeur of the great room, offering cozy comfort and charm. Indulge in the outdoor oasis, complete with a heated pool and spa, complemented by a mesmerizing water feature.
Location
State AZ
County Pima
Area Southeast
Zoning Vail - RH
Rooms
Other Rooms Den
Guest Accommodations None
Dining Room Breakfast Nook, Formal Dining Room
Kitchen Compactor, Dishwasher, Exhaust Fan, Garbage Disposal, Gas Cooktop, Island, Microwave, Refrigerator, Wet Bar, Wine Cooler
Interior
Interior Features Ceiling Fan(s), Dual Pane Windows, Exposed Beams, Fire Sprinklers, Foyer, High Ceilings 9+, Skylight(s), Skylights, Split Bedroom Plan, Storage, Walk In Closet(s), Water Softener, Wet Bar
Hot Water Natural Gas
Heating Natural Gas, Zoned
Cooling Central Air
Flooring Carpet, Ceramic Tile
Fireplaces Number 2
Fireplaces Type Gas, See Remarks, See Through
Fireplace N
Laundry Dryer, Laundry Room, Sink, Washer
Exterior
Exterior Feature BBQ-Built-In, Courtyard, Outdoor Kitchen
Garage Attached Garage/Carport, Electric Door Opener, Separate Storage Area
Garage Spaces 3.0
Fence Block, Stucco Finish
Pool Heated
Community Features Gated, Paved Street, Walking Trail
View Desert, Mountains, Panoramic, Rural, Sunset
Roof Type Built-Up
Accessibility None
Road Frontage Paved
Parking Type None
Private Pool Yes
Building
Lot Description Borders Common Area, North/South Exposure
Story One
Sewer Septic
Water City
Level or Stories One
Schools
Elementary Schools Sycamore
Middle Schools Corona Foothills
High Schools Andrada Polytechnic High School
School District Vail
Others
Senior Community No
Acceptable Financing Cash, Conventional, FHA, VA
Horse Property No
Listing Terms Cash, Conventional, FHA, VA
Special Listing Condition None
Read Less Info
Want to know what your home might be worth? Contact us for a FREE valuation!

Our team is ready to help you sell your home for the highest possible price ASAP

Copyright 2024 MLS of Southern Arizona
Bought with Realty Executives Arizona Territory

"My job is to find and attract mastery-based agents to the office, protect the culture, and make sure everyone is happy! "
9280 S Kyrene Rd Suite 117, Tempe, AZ,, 85284, United States







