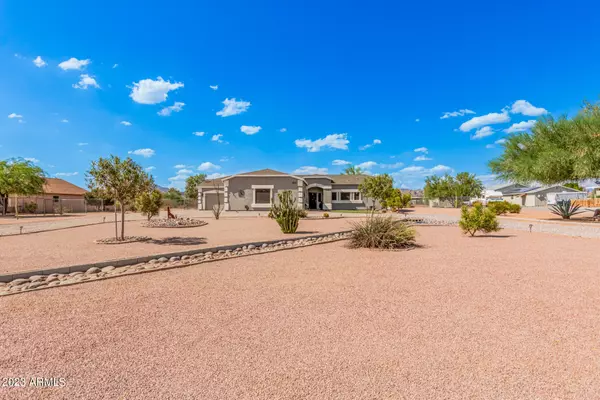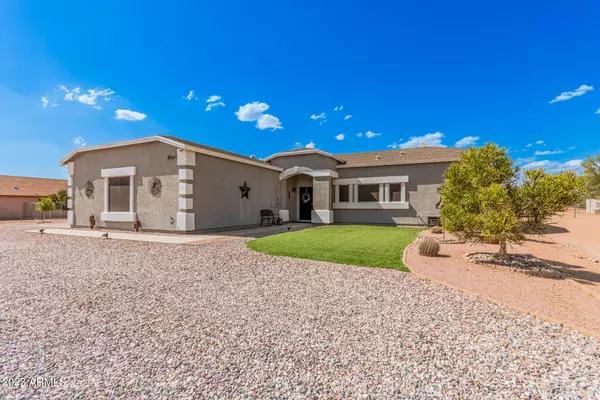$660,000
$674,999
2.2%For more information regarding the value of a property, please contact us for a free consultation.
3 Beds
2 Baths
2,146 SqFt
SOLD DATE : 09/26/2023
Key Details
Sold Price $660,000
Property Type Single Family Home
Sub Type Single Family - Detached
Listing Status Sold
Purchase Type For Sale
Square Footage 2,146 sqft
Price per Sqft $307
Subdivision S17 T1N R8E
MLS Listing ID 6590266
Sold Date 09/26/23
Bedrooms 3
HOA Y/N No
Originating Board Arizona Regional Multiple Listing Service (ARMLS)
Year Built 2000
Annual Tax Amount $1,973
Tax Year 2022
Lot Size 1.250 Acres
Acres 1.25
Property Description
Exquisite desert oasis w/ NO HOA, NO Well/Hauled Water, NO Septic tank, MOUNTAIN VIEWS, FENCED large FLAT 1.25 acre lot. This spacious home is 2145 sqft. There a 2 bedrooms & the 3rd room is currently being used as a second family room & could be converted to a bedroom by adding a closet. The heart of the home, is the kitchen which is a chef's delight. Adorned w/ reeded glass cabinets & pendant lights, this culinary haven offers ample counter space with granite counters & tile backsplash. The large center island provides not only extra prep space but also a gathering spot. The kitchen's bright & airy atmosphere is enhanced by the bay window breakfast nook letting in plenty of natural light. Adjacent to the kitchen, the living room is thoughtfully wired for surround sound Laminate floors create a seamless flow throughout the home. The bar in the extra family room/possible 3rd bedroom does not convey. This versatile space can even be effortlessly transformed into an additional bedroom if desired. The primary bedroom is a true sanctuary, boasting his & hers closets for ample storage. The en-suite bathroom features granite counters & matching backsplash. The light and bright bathroom has a walk-in shower complete w/ a seat & separate toilet room. Natural light floods the interior, illuminating every corner of this lovely home w/ sun tunnels throughout. The second bedroom features a large french door walk-in closets & a separate door to the backyard w/ an awning & paver patio. This home also features newer low e windows. You'll be greeted by breathtaking mountain views that create a tranquil backdrop for your daily life. Additional features include a hall linen closet & wonderful laundry room w/ ample cabinets, folding space & additional desk area. The exterior of the property is equally captivating. Bask in the beauty of low-maintenance desert landscaping, adorned w/ large trees & desert plants throughout w/ an artificial turf area. The screened-in back porch w/ multiple fans offers a serene outdoor retreat. Watering system for outer yard area for the young trees & bushes. An outdoor shed provides extra storage space. This home features a 2 car oversized garage AND 2 car tandem garage w/ garage cabinets, fans, plumbed for a sink & ductwork so that it could be connected to the AC system. HVAC new in 2015. Notable extras include a water softener & water filtration system, ensuring quality water throughout the home & gutters. The home is wired for a security system but it is not currently monitored. The spa conveys with the property, promising relaxation & enjoyment. NO HOA means you have the freedom to bring all of your toys & park an RV or boat & HORSES! The large lot means you have room to make it your own! Don't miss your chance to own this remarkable gem!
Location
State AZ
County Pinal
Community S17 T1N R8E
Direction Exit AZ-202 at University Drive. Continue on E University Dr. Take W Superstition Blvd. Turn L onto N San Marcos Dr. Turn L onto W Tepee St. Home is on the right.
Rooms
Other Rooms Family Room
Master Bedroom Split
Den/Bedroom Plus 3
Separate Den/Office N
Interior
Interior Features Eat-in Kitchen, Drink Wtr Filter Sys, No Interior Steps, Soft Water Loop, Kitchen Island, Pantry, 3/4 Bath Master Bdrm, Double Vanity, High Speed Internet, Granite Counters
Heating Electric
Cooling Refrigeration, Programmable Thmstat, Ceiling Fan(s)
Flooring Carpet, Laminate
Fireplaces Number No Fireplace
Fireplaces Type None
Fireplace No
Window Features Vinyl Frame,Low Emissivity Windows
SPA Above Ground,Heated,Private
Laundry Wshr/Dry HookUp Only
Exterior
Exterior Feature Covered Patio(s), Patio, Screened in Patio(s), Storage
Parking Features Attch'd Gar Cabinets, Dir Entry frm Garage, Electric Door Opener, Extnded Lngth Garage, Tandem
Garage Spaces 4.0
Garage Description 4.0
Fence Block, Chain Link
Pool None
Utilities Available SRP
Amenities Available None
View Mountain(s)
Roof Type Composition
Private Pool No
Building
Lot Description Sprinklers In Rear, Sprinklers In Front, Desert Back, Desert Front, Dirt Front, Gravel/Stone Front, Gravel/Stone Back, Synthetic Grass Back, Auto Timer H2O Front, Auto Timer H2O Back
Story 1
Builder Name Eagle Alliance
Sewer Public Sewer
Water City Water
Structure Type Covered Patio(s),Patio,Screened in Patio(s),Storage
New Construction No
Schools
Elementary Schools Four Peaks Elementary School - Apache Junction
Middle Schools Cactus Canyon Junior High
High Schools Apache Junction High School
School District Apache Junction Unified District
Others
HOA Fee Include No Fees
Senior Community No
Tax ID 100-29-032-E
Ownership Fee Simple
Acceptable Financing Cash, Conventional, 1031 Exchange, FHA, VA Loan
Horse Property Y
Listing Terms Cash, Conventional, 1031 Exchange, FHA, VA Loan
Financing Conventional
Read Less Info
Want to know what your home might be worth? Contact us for a FREE valuation!

Our team is ready to help you sell your home for the highest possible price ASAP

Copyright 2025 Arizona Regional Multiple Listing Service, Inc. All rights reserved.
Bought with Coldwell Banker Realty
"My job is to find and attract mastery-based agents to the office, protect the culture, and make sure everyone is happy! "
9280 S Kyrene Rd Suite 117, Tempe, AZ,, 85284, United States







