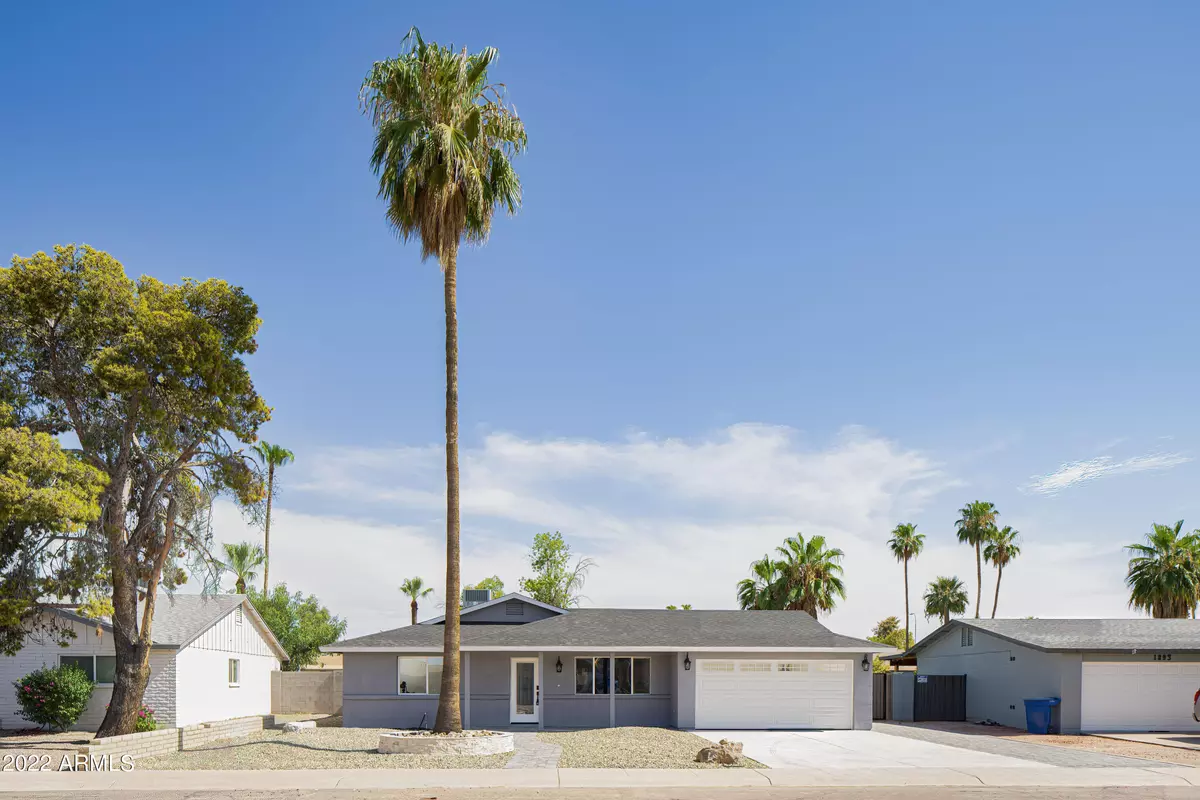$639,900
$639,900
For more information regarding the value of a property, please contact us for a free consultation.
4 Beds
2.5 Baths
2,195 SqFt
SOLD DATE : 09/27/2023
Key Details
Sold Price $639,900
Property Type Single Family Home
Sub Type Single Family - Detached
Listing Status Sold
Purchase Type For Sale
Square Footage 2,195 sqft
Price per Sqft $291
Subdivision Continental East Unit 6
MLS Listing ID 6603392
Sold Date 09/27/23
Bedrooms 4
HOA Y/N No
Originating Board Arizona Regional Multiple Listing Service (ARMLS)
Year Built 1973
Annual Tax Amount $1,733
Tax Year 2021
Lot Size 7,876 Sqft
Acres 0.18
Property Description
2 years to build this custom remodeled permitted home home everything was torn down to 2 brick walls and completely rebuilt, new wiring, new electrical panel, new ducts AC, new split floor plan huge master bedroom and bathroom walk in closets, new wood tile flooring throughout, huge laundry room, gorgeous dine in kitchen perfect for a anyone who loves to cook and enjoy, double ovens, vent hood, microwave, farmhouse sink, huge island for eating extra custom pantry for lots of storage, over size garage, Rv gate, then walk into a custom backyard with built in barbaque grilll, custom barbecue frog for drinks and food while grilling, a planter with succulents, a custom propane fueled fire pit , artifice turf and drips system and so much more was put into this beautiful home. Not one thing left undone!
Location
State AZ
County Maricopa
Community Continental East Unit 6
Direction Take 60 to mckellips head south go to julie head east then home on the right!!
Rooms
Master Bedroom Split
Den/Bedroom Plus 4
Separate Den/Office N
Interior
Interior Features Eat-in Kitchen, Breakfast Bar, 9+ Flat Ceilings, No Interior Steps, Kitchen Island, Pantry, Double Vanity, Full Bth Master Bdrm, Granite Counters
Cooling Refrigeration, ENERGY STAR Qualified Equipment
Flooring Carpet, Tile
Fireplaces Number No Fireplace
Fireplaces Type None
Fireplace No
Window Features ENERGY STAR Qualified Windows,Double Pane Windows,Low Emissivity Windows
SPA None
Laundry Engy Star (See Rmks), Wshr/Dry HookUp Only
Exterior
Exterior Feature Covered Patio(s), Patio
Garage Spaces 2.0
Garage Description 2.0
Fence Block
Pool None
Landscape Description Irrigation Back, Irrigation Front
Community Features Biking/Walking Path
Utilities Available SRP
Amenities Available None
Roof Type Composition
Private Pool No
Building
Lot Description Desert Back, Desert Front, Synthetic Grass Back, Auto Timer H2O Front, Auto Timer H2O Back, Irrigation Front, Irrigation Back
Story 1
Builder Name Roundtable Construction LLC
Sewer Public Sewer
Water City Water
Structure Type Covered Patio(s),Patio
New Construction No
Schools
Elementary Schools Fuller Elementary School
Middle Schools Fees College Preparatory Middle School
High Schools Marcos De Niza High School
School District Tempe Union High School District
Others
HOA Fee Include No Fees
Senior Community No
Tax ID 301-01-267
Ownership Fee Simple
Acceptable Financing Cash, Conventional, VA Loan
Horse Property N
Listing Terms Cash, Conventional, VA Loan
Financing Other
Special Listing Condition Owner/Agent
Read Less Info
Want to know what your home might be worth? Contact us for a FREE valuation!

Our team is ready to help you sell your home for the highest possible price ASAP

Copyright 2025 Arizona Regional Multiple Listing Service, Inc. All rights reserved.
Bought with Realty Executives
"My job is to find and attract mastery-based agents to the office, protect the culture, and make sure everyone is happy! "
9280 S Kyrene Rd Suite 117, Tempe, AZ,, 85284, United States







