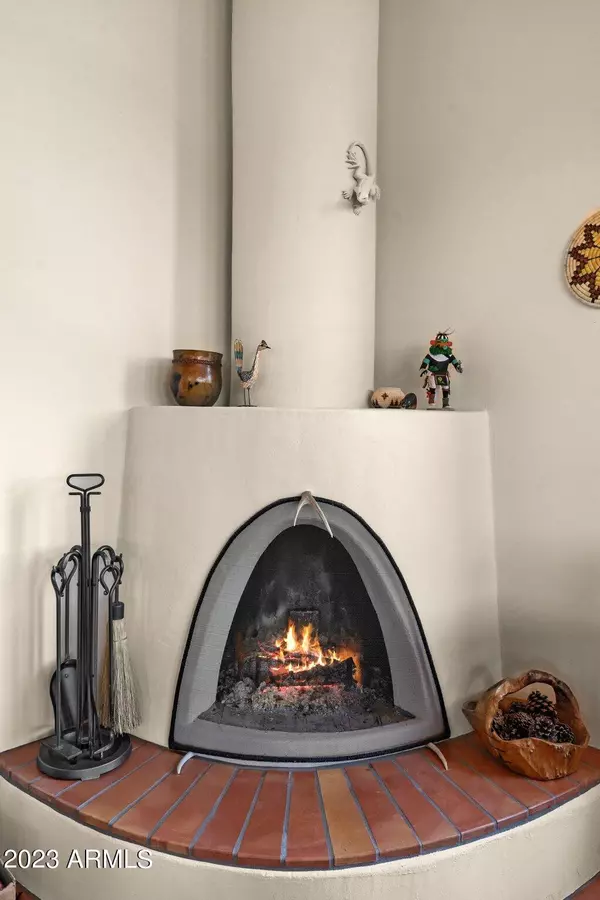$800,000
$850,000
5.9%For more information regarding the value of a property, please contact us for a free consultation.
3 Beds
2.5 Baths
1,910 SqFt
SOLD DATE : 09/27/2023
Key Details
Sold Price $800,000
Property Type Single Family Home
Sub Type Single Family - Detached
Listing Status Sold
Purchase Type For Sale
Square Footage 1,910 sqft
Price per Sqft $418
Subdivision Rio Vista Hills
MLS Listing ID 6562694
Sold Date 09/27/23
Style Territorial/Santa Fe
Bedrooms 3
HOA Fees $100/ann
HOA Y/N Yes
Originating Board Arizona Regional Multiple Listing Service (ARMLS)
Year Built 1996
Annual Tax Amount $2,400
Tax Year 2022
Lot Size 4.571 Acres
Acres 4.57
Property Description
Your gateway to endless adventures awaits you in the highly desired town of Wickenburg! This beautiful custom-built, 3 bed 2.5 bath Santa Fe style home is tucked in the desert neighborhood of Rio Vista Hills. The property gives you the feel of being remote yet is conveniently located just minutes from downtown. Privacy abounds as you sit and enjoy the breathtaking views on multiple patio areas around the home or sitting pool side overlooking the canyon! With a formal living/dining room as well as a separate family room and the eat-in kitchen, entertainment is a breeze! The split master layout gives you the privacy desired and includes a separate exit to the south patio. Generously sized secondary bedrooms will give your family or guests the space they need to enjoy their stay. The garage is an extended length 2 car tandem garage with an additional shop/craft area. The Eastern boundary of the property abuts AZ State Trust Land and has a gate installed for easy access.
Location
State AZ
County Maricopa
Community Rio Vista Hills
Direction East on Hwy 60. At Hassayampa Veterinary Services turn left onto N 296th Ave. At the 4 way intersection go straight. Right on 292nd, right on 292nd again. Left at the gate. 2nd home at end of drive.
Rooms
Other Rooms Family Room
Master Bedroom Split
Den/Bedroom Plus 3
Separate Den/Office N
Interior
Interior Features Eat-in Kitchen, Breakfast Bar, No Interior Steps, Vaulted Ceiling(s), Double Vanity, Full Bth Master Bdrm, Separate Shwr & Tub, High Speed Internet
Heating Electric, Other
Cooling Refrigeration, Both Refrig & Evap, Programmable Thmstat, Ceiling Fan(s), See Remarks
Flooring Carpet, Tile
Fireplaces Type Other (See Remarks), 1 Fireplace, Living Room
Fireplace Yes
Window Features Skylight(s),Double Pane Windows
SPA None
Exterior
Exterior Feature Balcony, Covered Patio(s), Patio, Private Street(s)
Garage Dir Entry frm Garage, Electric Door Opener, Extnded Lngth Garage, Separate Strge Area, Tandem
Garage Spaces 2.0
Garage Description 2.0
Fence Partial
Pool Private
Utilities Available Propane
Amenities Available Self Managed
Waterfront No
View Mountain(s)
Roof Type Tile,Rolled/Hot Mop
Parking Type Dir Entry frm Garage, Electric Door Opener, Extnded Lngth Garage, Separate Strge Area, Tandem
Private Pool Yes
Building
Lot Description Sprinklers In Rear, Sprinklers In Front, Desert Back, Desert Front, Auto Timer H2O Front, Auto Timer H2O Back
Story 1
Builder Name Dorcey
Sewer Septic in & Cnctd
Water Shared Well
Architectural Style Territorial/Santa Fe
Structure Type Balcony,Covered Patio(s),Patio,Private Street(s)
Schools
Elementary Schools Hassayampa Elementary School
Middle Schools Vulture Peak Middle School
High Schools Wickenburg High School
School District Wickenburg Unified District
Others
HOA Name Rio Vista Hills HOA
HOA Fee Include Other (See Remarks),Street Maint
Senior Community No
Tax ID 503-04-027-A
Ownership Fee Simple
Acceptable Financing Cash, Conventional, 1031 Exchange, VA Loan
Horse Property Y
Listing Terms Cash, Conventional, 1031 Exchange, VA Loan
Financing Conventional
Read Less Info
Want to know what your home might be worth? Contact us for a FREE valuation!

Our team is ready to help you sell your home for the highest possible price ASAP

Copyright 2024 Arizona Regional Multiple Listing Service, Inc. All rights reserved.
Bought with Tinzie Realty

"My job is to find and attract mastery-based agents to the office, protect the culture, and make sure everyone is happy! "
9280 S Kyrene Rd Suite 117, Tempe, AZ,, 85284, United States







