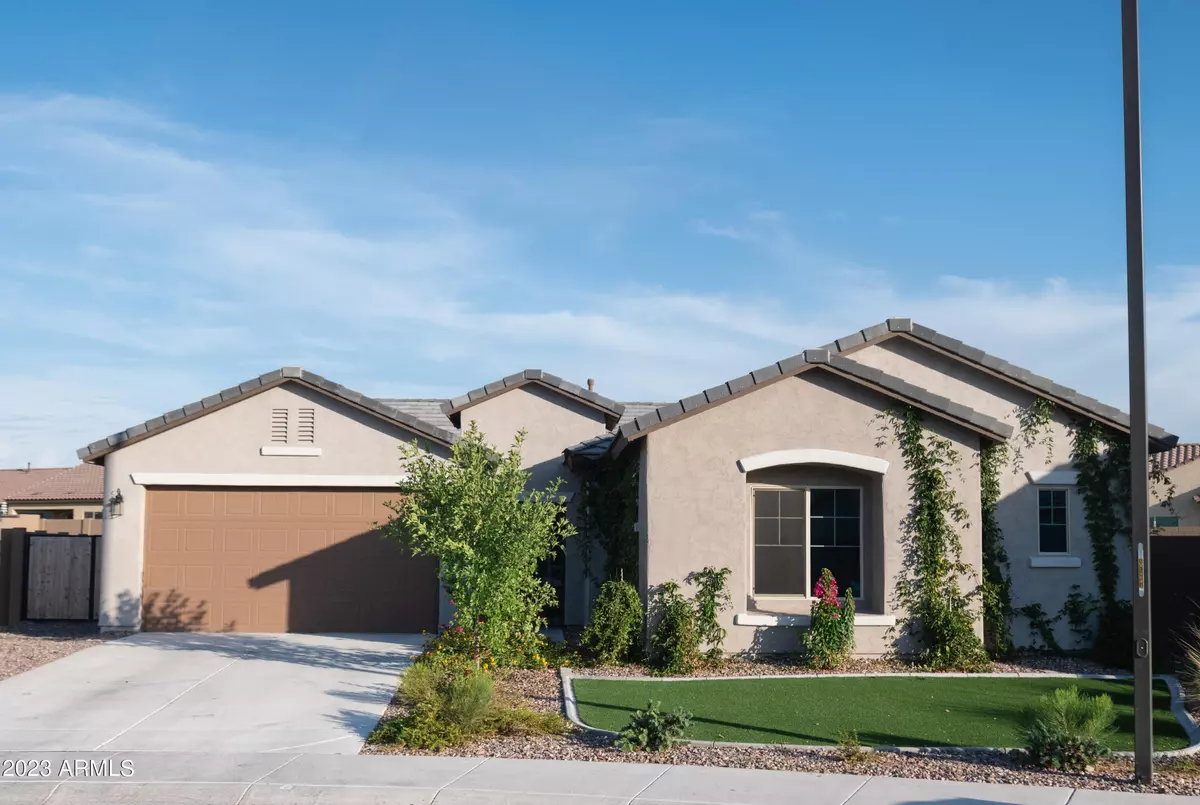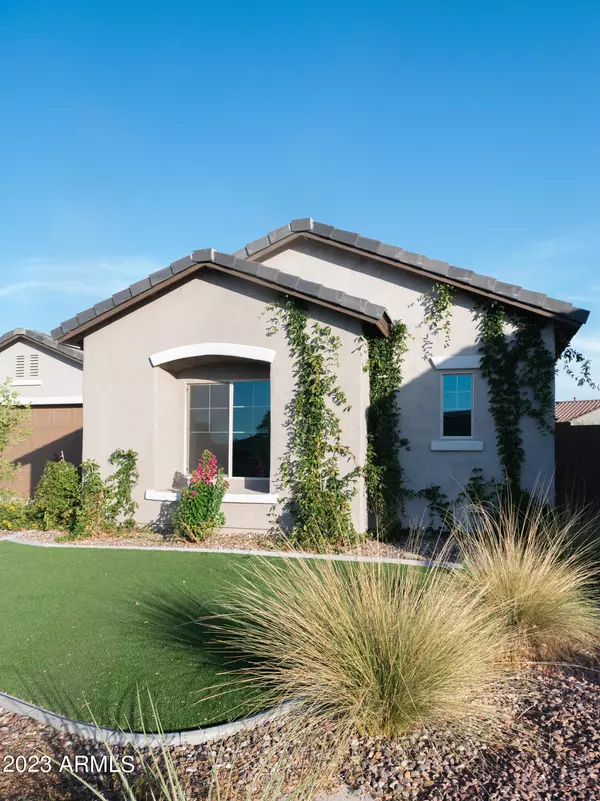$474,000
$474,000
For more information regarding the value of a property, please contact us for a free consultation.
4 Beds
3.5 Baths
2,833 SqFt
SOLD DATE : 09/29/2023
Key Details
Sold Price $474,000
Property Type Single Family Home
Sub Type Single Family - Detached
Listing Status Sold
Purchase Type For Sale
Square Footage 2,833 sqft
Price per Sqft $167
Subdivision Merrill Ranch - Unit 55 2017094165
MLS Listing ID 6564058
Sold Date 09/29/23
Bedrooms 4
HOA Fees $148/qua
HOA Y/N Yes
Originating Board Arizona Regional Multiple Listing Service (ARMLS)
Year Built 2021
Annual Tax Amount $317
Tax Year 2022
Lot Size 0.265 Acres
Acres 0.26
Property Description
This rare gem is located on a 1/4 acre lot that sits on a cul-de-sac right next to a park, and is tucked away in the quiet neighborhood of Anthem at Merrill Ranch. This 2021-built home has a total of 4 bedrooms and 3.5 bathrooms, which includes an attached guest suite with its own bathroom and living area. This gorgeous home features a charming landscape with flowers, grass, trees, and vines. The enormous backyard is filled with grass and is the perfect size for kids to run around or for dogs to enjoy. It also has extreme privacy with incredibly tall block walls. Upon entry of the home, you will be greeted by a gated courtyard that is perfect for a porch swing and potted plants. As you walk into the home, you'll notice the beautiful white French doors that close off the den and the off-white tile flooring carefully laid throughout all the main areas and bathrooms. The living area is spacious and cozy with newly-built custom white shelves and a vintage brick electric fireplace with the option to be heated. The kitchen is a true chef's delight with upgraded thick wood cabinets, beautiful appliances, and thick black countertops. The walk-in pantry is enormous with endless space to store food. Natural light floods the spacious main areas with the windows and sliding door.
The master suite boasts an enormous room with a large walk-in closet, an upgraded spacious shower with two shower heads, and upgraded cabinets. Living in this beautiful neighborhood you have access to all the amenities within minutes that is included in the price of the HOA. This includes the community center with an indoor rock wall, indoor basketball court, an outdoor waterpark, and an upstairs gym that also has numerous group fitness classes. The other amenities include many parks throughout the whole neighborhood, catch-and-release fishing, a dog park, walking trails, pickle ball courts, volleyball courts, and basketball courts plus more. The golf course is one of the highlights of Anthem, with a delicious local grille with beautiful outdoor seating that has a beautiful view of the golf course. You're also two minutes from Anthem Marketplace at Merrill Ranch that includes a Safeway with a Starbucks and Sonora Quest, a gas station, a small Banner Health clinic, Merrill Ranch Family Dental plus more! The seller of the home is also the listing agent.
Location
State AZ
County Pinal
Community Merrill Ranch - Unit 55 2017094165
Direction Hunt Highway to Merrill Ranch Parkway (L) to Constitution Way(R), to Candlewood (L), to Crestwood (R) to Millerton (R), and follow to 6597 W Millerton Court, home is on your right.
Rooms
Other Rooms Great Room, Family Room, BonusGame Room
Master Bedroom Split
Den/Bedroom Plus 6
Separate Den/Office Y
Interior
Interior Features 9+ Flat Ceilings, No Interior Steps, Kitchen Island, Pantry, Double Vanity, High Speed Internet, Granite Counters
Heating Natural Gas
Cooling Refrigeration, Programmable Thmstat, Ceiling Fan(s)
Flooring Carpet, Tile
Fireplaces Type 1 Fireplace, Living Room
Fireplace Yes
Window Features Double Pane Windows
SPA None
Laundry 220 V Dryer Hookup
Exterior
Exterior Feature Covered Patio(s), Patio
Parking Features Dir Entry frm Garage, Electric Door Opener, Extnded Lngth Garage
Garage Spaces 2.0
Garage Description 2.0
Fence Block
Pool None
Community Features Pickleball Court(s), Community Pool Htd, Community Pool, Golf, Tennis Court(s), Playground, Biking/Walking Path, Clubhouse, Fitness Center
Utilities Available APS, SW Gas
Amenities Available Management
Roof Type Tile
Accessibility Hard/Low Nap Floors
Private Pool No
Building
Lot Description Gravel/Stone Front, Gravel/Stone Back, Grass Back, Synthetic Grass Frnt, Auto Timer H2O Front, Auto Timer H2O Back
Story 1
Builder Name Pulte Homes
Sewer Private Sewer
Water Pvt Water Company
Structure Type Covered Patio(s), Patio
New Construction No
Schools
Elementary Schools Anthem Elementary School - Florence
Middle Schools Anthem Elementary School - Florence
High Schools Florence High School
School District Florence Unified School District
Others
HOA Name AAM
HOA Fee Include Maintenance Grounds
Senior Community No
Tax ID 211-14-152
Ownership Fee Simple
Acceptable Financing Cash, Conventional, FHA, VA Loan
Horse Property N
Listing Terms Cash, Conventional, FHA, VA Loan
Financing FHA
Special Listing Condition N/A, Owner/Agent
Read Less Info
Want to know what your home might be worth? Contact us for a FREE valuation!

Our team is ready to help you sell your home for the highest possible price ASAP

Copyright 2024 Arizona Regional Multiple Listing Service, Inc. All rights reserved.
Bought with Genesis Realty

"My job is to find and attract mastery-based agents to the office, protect the culture, and make sure everyone is happy! "
9280 S Kyrene Rd Suite 117, Tempe, AZ,, 85284, United States







