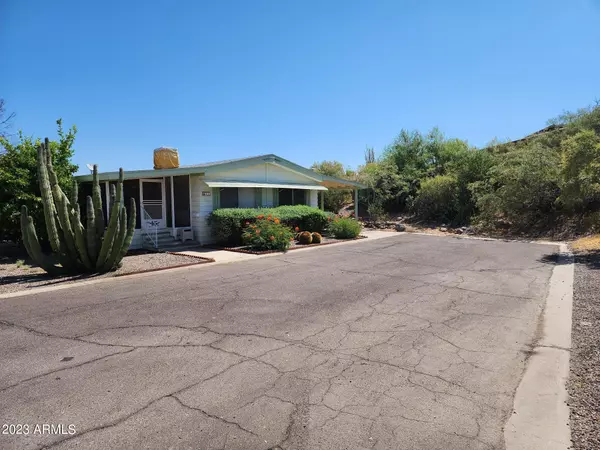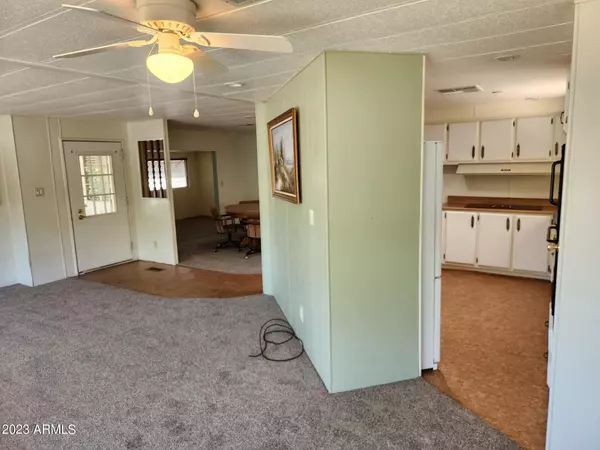$17,500
$39,900
56.1%For more information regarding the value of a property, please contact us for a free consultation.
2 Beds
2 Baths
1,248 SqFt
SOLD DATE : 11/01/2023
Key Details
Sold Price $17,500
Property Type Mobile Home
Sub Type Mfg/Mobile Housing
Listing Status Sold
Purchase Type For Sale
Square Footage 1,248 sqft
Price per Sqft $14
Subdivision Westpark Mobile Home Park
MLS Listing ID 6610026
Sold Date 11/01/23
Style Ranch
Bedrooms 2
HOA Y/N No
Originating Board Arizona Regional Multiple Listing Service (ARMLS)
Land Lease Amount 954.0
Year Built 1983
Annual Tax Amount $107
Tax Year 2023
Lot Size 4,410 Sqft
Acres 0.1
Property Description
Introducing Westpark 88! Nestled in a great location on a cul-de-sac, this charming home offers 2 bedrooms, 2 bathrooms, and an office space. Master suite offers garden tub and step in shower. The oversized living room boasts picture windows that fill the space with natural light, creating a warm and inviting atmosphere. The entire house has been professionally cleaned, ensuring a pristine living environment for you and your family. Additionally, brand new carpeting adds a touch of elegance to the home. With its desirable location, screened porch, ample living space, and recent updates, Westpark 88 is the perfect place to call home. Don't miss the opportunity to experience the comfort and convenience of this wonderful property! Large shed and carport. All appliances convey.
Location
State AZ
County Maricopa
Community Westpark Mobile Home Park
Direction Off HWY 60 turn into Westpark. Follow main dr. to front office make a hard right back to Travel Trail Dr. Follow to the end of the cul-de-sac.
Rooms
Other Rooms Family Room
Master Bedroom Not split
Den/Bedroom Plus 3
Separate Den/Office Y
Interior
Interior Features Furnished(See Rmrks), No Interior Steps, Pantry, Full Bth Master Bdrm, Separate Shwr & Tub, High Speed Internet, Laminate Counters
Heating Electric
Cooling Refrigeration, Both Refrig & Evap, Wall/Window Unit(s)
Flooring Carpet, Linoleum
Fireplaces Number No Fireplace
Fireplaces Type None
Fireplace No
Window Features Double Pane Windows
SPA None
Exterior
Exterior Feature Screened in Patio(s), Storage
Parking Features Addtn'l Purchasable
Carport Spaces 2
Fence Block
Pool None
Community Features Community Spa Htd, Community Spa, Community Pool Htd, Community Pool, Community Media Room, Community Laundry, Coin-Op Laundry, Tennis Court(s), Biking/Walking Path, Clubhouse, Fitness Center
Utilities Available APS, SW Gas
View Mountain(s)
Roof Type Composition
Private Pool No
Building
Lot Description Sprinklers In Front, Desert Front, Cul-De-Sac, Gravel/Stone Back
Story 1
Builder Name CUSTOM
Sewer Sewer in & Cnctd, Public Sewer
Water City Water
Architectural Style Ranch
Structure Type Screened in Patio(s),Storage
New Construction No
Schools
Elementary Schools Hassayampa Elementary School
Middle Schools Vulture Peak Middle School
High Schools Wickenburg High School
School District Wickenburg Unified District
Others
HOA Fee Include No Fees
Senior Community Yes
Tax ID 505-40-007-B
Ownership Leasehold
Acceptable Financing CTL, Cash
Horse Property N
Listing Terms CTL, Cash
Financing Cash
Special Listing Condition Age Restricted (See Remarks)
Read Less Info
Want to know what your home might be worth? Contact us for a FREE valuation!

Our team is ready to help you sell your home for the highest possible price ASAP

Copyright 2024 Arizona Regional Multiple Listing Service, Inc. All rights reserved.
Bought with Century 21 Arizona West

"My job is to find and attract mastery-based agents to the office, protect the culture, and make sure everyone is happy! "
9280 S Kyrene Rd Suite 117, Tempe, AZ,, 85284, United States







