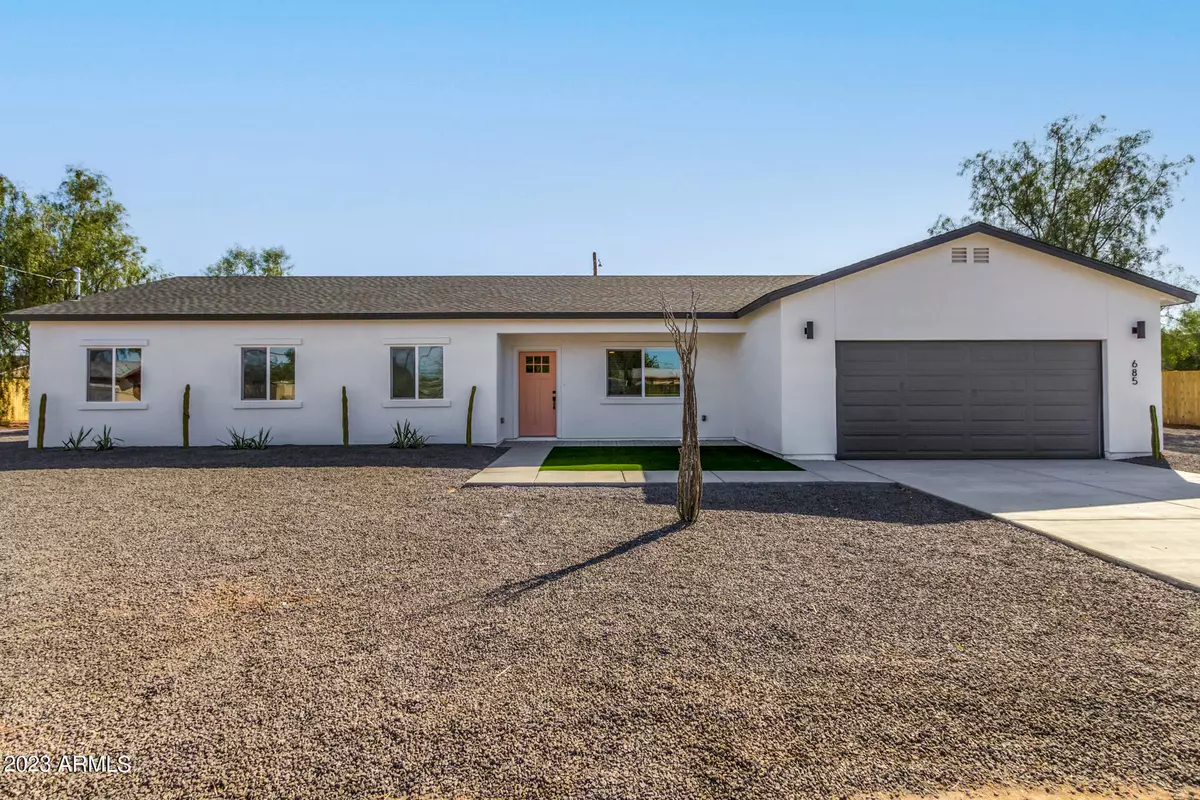$319,000
$319,000
For more information regarding the value of a property, please contact us for a free consultation.
4 Beds
2 Baths
1,929 SqFt
SOLD DATE : 11/08/2023
Key Details
Sold Price $319,000
Property Type Single Family Home
Sub Type Single Family - Detached
Listing Status Sold
Purchase Type For Sale
Square Footage 1,929 sqft
Price per Sqft $165
Subdivision S21 T5S R8E
MLS Listing ID 6614013
Sold Date 11/08/23
Style Ranch
Bedrooms 4
HOA Y/N No
Originating Board Arizona Regional Multiple Listing Service (ARMLS)
Year Built 2023
Annual Tax Amount $176
Tax Year 2022
Lot Size 0.331 Acres
Acres 0.33
Property Description
*Seller to pay 2% towards closings cost w/ full price offer* Brand new home! Nestled on a coveted corner lot, this adorable move-in ready property with a 2-car garage is now on the market! You'll love the open layout featuring wood flooring complemented with soothing palette plus recessed lighting, creating a warm & inviting ambiance. The heart of this adobe is the magazine-worthy kitchen boasting quartz counters, white shaker cabinets, tile backsplash, chic pendant lights, & a convenient breakfast bar to grab quick midnight snacks. The pristine main suite showcases a walk-in closet & an immaculate bathroom w/dual sinks. All bedrooms are provided w/soft carpeting for added comfort underfoot. Enjoy sipping your morning coffee under this cozy covered patio. Check this out before it's gone!
Location
State AZ
County Pinal
Community S21 T5S R8E
Direction Head south on N Arizona Blvd, Turn right. Property will be on the left.
Rooms
Other Rooms Great Room, Family Room
Den/Bedroom Plus 4
Separate Den/Office N
Interior
Interior Features Breakfast Bar, No Interior Steps, Double Vanity, Full Bth Master Bdrm, High Speed Internet
Heating Electric
Cooling Refrigeration, Ceiling Fan(s)
Flooring Carpet, Laminate
Fireplaces Number No Fireplace
Fireplaces Type None
Fireplace No
SPA None
Laundry Wshr/Dry HookUp Only
Exterior
Exterior Feature Covered Patio(s)
Parking Features Dir Entry frm Garage, Electric Door Opener, Separate Strge Area
Garage Spaces 2.0
Garage Description 2.0
Fence Wood
Pool None
Utilities Available SRP
Amenities Available None
Roof Type Composition
Accessibility Lever Handles
Private Pool No
Building
Lot Description Corner Lot, Dirt Back, Gravel/Stone Front, Synthetic Grass Frnt
Story 1
Builder Name JMS DEVELOPMENT LLC
Sewer Public Sewer
Water City Water
Architectural Style Ranch
Structure Type Covered Patio(s)
New Construction No
Schools
Elementary Schools West Elementary School
Middle Schools Coolidge Jr High School
High Schools Coolidge High School
School District Coolidge Unified District
Others
HOA Fee Include No Fees
Senior Community No
Tax ID 204-07-002
Ownership Fee Simple
Acceptable Financing Cash, Conventional, FHA, VA Loan
Horse Property N
Listing Terms Cash, Conventional, FHA, VA Loan
Financing FHA
Read Less Info
Want to know what your home might be worth? Contact us for a FREE valuation!

Our team is ready to help you sell your home for the highest possible price ASAP

Copyright 2025 Arizona Regional Multiple Listing Service, Inc. All rights reserved.
Bought with Keller Williams Legacy One
"My job is to find and attract mastery-based agents to the office, protect the culture, and make sure everyone is happy! "
9280 S Kyrene Rd Suite 117, Tempe, AZ,, 85284, United States







