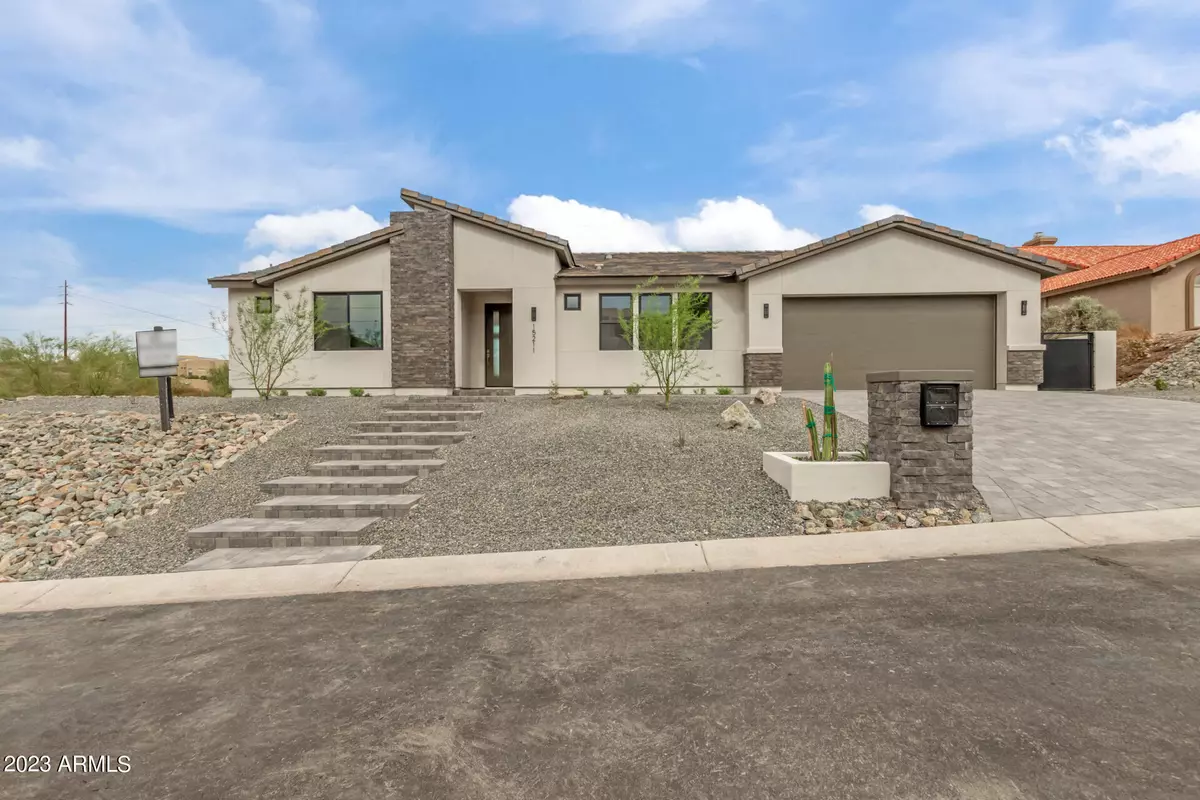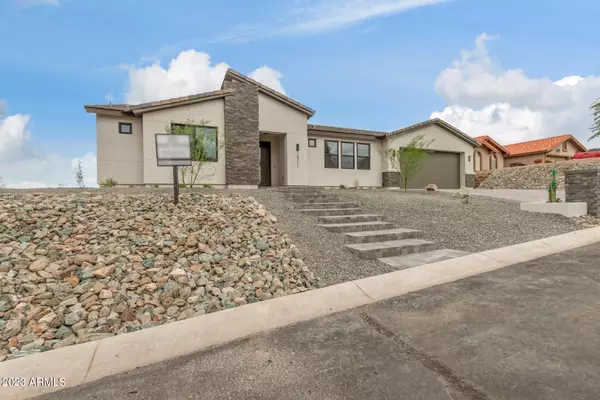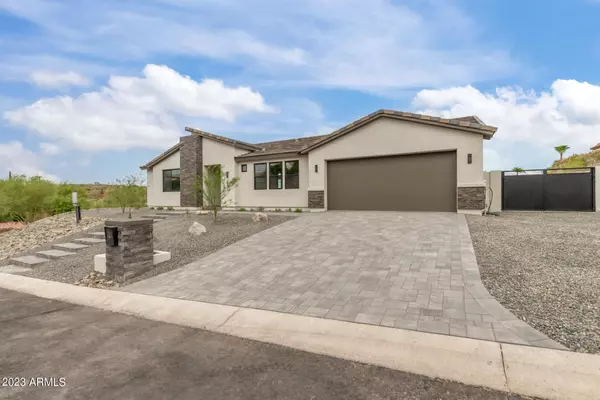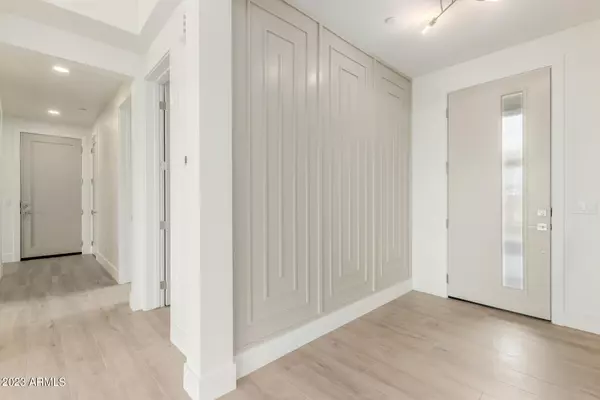$899,900
$899,500
For more information regarding the value of a property, please contact us for a free consultation.
3 Beds
3 Baths
2,031 SqFt
SOLD DATE : 11/15/2023
Key Details
Sold Price $899,900
Property Type Single Family Home
Sub Type Single Family - Detached
Listing Status Sold
Purchase Type For Sale
Square Footage 2,031 sqft
Price per Sqft $443
Subdivision Fountain Hills
MLS Listing ID 6592628
Sold Date 11/15/23
Bedrooms 3
HOA Y/N No
Originating Board Arizona Regional Multiple Listing Service (ARMLS)
Year Built 2023
Annual Tax Amount $378
Tax Year 2022
Lot Size 10,136 Sqft
Acres 0.23
Property Description
Gorgeous spec home on a view lot with high end finishes throughout just completed. Open concept floorplan with 3 private en suite bedrooms. 8' solid core interior doors, soft close cabinet doors/drawers with custom nickel hardware pulls, additional shelving & heavy duty hanging rods in all closets, Anderson windows & ceiling fans throughout. Once thru the 8' contemporary style front door, view the custom painted 3D moldings on the foyer wall. Greatroom includes a limestone 6 foot electric fireplace & spectacular views. Stunning kitchen features white Quartz countertops on the island with veined accents & granite countertops throughout the remainder of the home, Bosch stainless steel appliances that include wall oven & additional microwave/convection oven plus smooth induction cooktop, White recessed shaker-style 36" kitchen upper cabinets with 15" tall cabinets stacked above. LED under cabinet lights in the kitchen & hidden outlets underneath to enhance the aesthetics of the custom backsplash. Large single basin granite composite undermount sink has satin nickel finish Delta high-arching faucet with sprayer, matching soap dispenser & counter mounted switch for garbage disposal. Fabulous master bathroom with dual sinks, lighted mirrors, walk-in shower with bench & enormous closet. Laundry room has both upper/lower cabinets as well as a stainless steel sink. Also features LED lights throughout and is plumbed with re-circulation lines & recirculation pump to produce fast hot water throughout the home. Pre-wired for cable, satellite, wi-fi, surround sound speakers in the great room, and back patio ceiling speakers. Upgraded 5.5-inch open cell spray foam insulation at the underside of the roof deck. The garage walls and ceilings have also been insulated with the same foam insulation. Garage has been pre-wired for a future wall mount split AC system, houses the tankless hot water heater, has insulated garage door, epoxy floor & soft water loop. Exterior coach lights have dusk to dawn feature. Paver driveway, both front/back patios and sidewalks. Back & side yard to be fully fenced with masonry walls to match the exterior of the house & rod iron view fencing along the back wall. Custom rod iron RV gate also to be included. Fully landscaped front and rear yard with generous amounts of plants, bushes, cacti, and boulders. Crushed granite at all areas with an automated timer clock for the watering system. Pool photos are for an option only and NOT included in list price but seller can install if buyer would like.
Location
State AZ
County Maricopa
Community Fountain Hills
Direction West on Glenbrook Blvd to Catalpa. Home is on the corner of Glenbrook & Catalpa.
Rooms
Other Rooms Great Room
Master Bedroom Split
Den/Bedroom Plus 3
Separate Den/Office N
Interior
Interior Features 9+ Flat Ceilings, No Interior Steps, Soft Water Loop, Kitchen Island, Pantry, Double Vanity, High Speed Internet
Heating Electric, Ceiling
Cooling Refrigeration, Programmable Thmstat, Ceiling Fan(s)
Flooring Carpet, Tile
Fireplaces Type 1 Fireplace
Fireplace Yes
Window Features Double Pane Windows
SPA None
Laundry Wshr/Dry HookUp Only
Exterior
Exterior Feature Covered Patio(s), Patio
Parking Features Dir Entry frm Garage, Electric Door Opener, Extnded Lngth Garage, RV Access/Parking
Garage Spaces 2.0
Garage Description 2.0
Fence Block, Wrought Iron
Pool None
Community Features Golf, Playground, Biking/Walking Path
Utilities Available SRP
Amenities Available Not Managed, None
View Mountain(s)
Roof Type Tile
Private Pool No
Building
Lot Description Sprinklers In Rear, Sprinklers In Front, Corner Lot, Desert Back, Desert Front, Cul-De-Sac, Auto Timer H2O Front, Auto Timer H2O Back
Story 1
Builder Name Mike Foster Custom Homes
Sewer Public Sewer
Water Pvt Water Company
Structure Type Covered Patio(s),Patio
New Construction No
Schools
Elementary Schools Mcdowell Mountain Elementary School
Middle Schools Fountain Hills Middle School
High Schools Fountain Hills High School
School District Fountain Hills Unified District
Others
HOA Fee Include No Fees
Senior Community No
Tax ID 176-02-640
Ownership Fee Simple
Acceptable Financing Cash, Conventional, 1031 Exchange, FHA, VA Loan
Horse Property N
Listing Terms Cash, Conventional, 1031 Exchange, FHA, VA Loan
Financing Conventional
Read Less Info
Want to know what your home might be worth? Contact us for a FREE valuation!

Our team is ready to help you sell your home for the highest possible price ASAP

Copyright 2025 Arizona Regional Multiple Listing Service, Inc. All rights reserved.
Bought with Realty Executives
"My job is to find and attract mastery-based agents to the office, protect the culture, and make sure everyone is happy! "
9280 S Kyrene Rd Suite 117, Tempe, AZ,, 85284, United States







