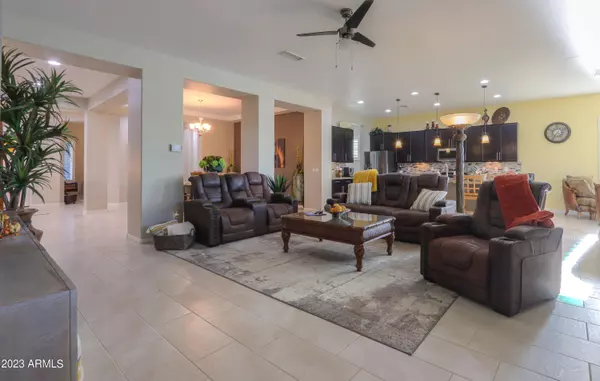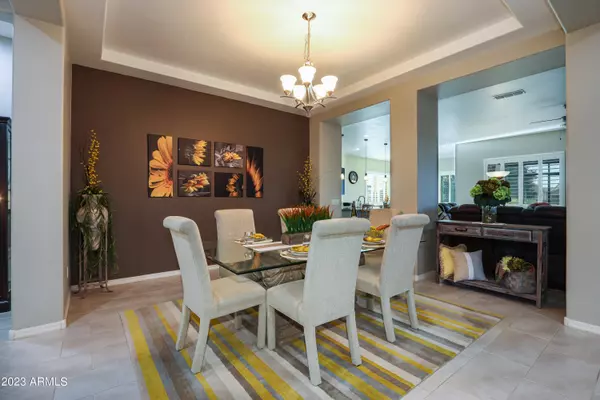$725,000
$700,000
3.6%For more information regarding the value of a property, please contact us for a free consultation.
4 Beds
3 Baths
3,137 SqFt
SOLD DATE : 12/08/2023
Key Details
Sold Price $725,000
Property Type Single Family Home
Sub Type Single Family - Detached
Listing Status Sold
Purchase Type For Sale
Square Footage 3,137 sqft
Price per Sqft $231
Subdivision Rancho El Dorado Phase Iii Parcel 43/48
MLS Listing ID 6618541
Sold Date 12/08/23
Style Ranch
Bedrooms 4
HOA Fees $67/mo
HOA Y/N Yes
Originating Board Arizona Regional Multiple Listing Service (ARMLS)
Year Built 2013
Annual Tax Amount $3,692
Tax Year 2023
Lot Size 0.353 Acres
Acres 0.35
Property Description
Stunning Waterfront Oasis in Desirable Lakes at Rancho El Dorado! Welcome to your dream home, a rare gem nestled in the highly-sought-after Lakes at Rancho El Dorado community in Maricopa. This exquisite single-story residence is positioned on an expansive pie-shaped lot, boasting over 1/3 acre of waterfront paradise. Unlike traditional two-story homes, this single-story beauty offers the ultimate convenience and comfort, making it a more desirable choice. This newer construction home, built in 2013, spans over 3100 square feet, all on one level, and features a 3-car tandem garage. The open and spacious floor plan is flooded with natural light, highlighting the travertine entry and contemporary tile flooring throughout the entire home, setting the stage for a luxurious living experience. Step into your gourmet kitchen, complete with granite countertops, a large center island with a breakfast bar, upgraded espresso cabinets, and a stylish backsplash. The stainless steel appliances, including a gas range with an air fryer, and reverse osmosis, make this kitchen a chef's delight. Whether you're preparing a meal or hosting a gathering, this space is sure to impress.
The primary bathroom is a serene retreat with dual sinks, a separate tub and garden tub, and a large walk-in closet, providing a tranquil escape. With captivating views of the mountains and water, the master suite offers the perfect sanctuary.
Step outside to your fully-screened-in back patio, adorned with pavers, creating an idyllic space for outdoor relaxation. The pièce de résistance is your private beach, complete with a dock and a paddle boat. Imagine spending your weekends grilling, enjoying the company of friends and family, and picking fresh oranges and lemons from your own backyard.
Your backyard paradise continues with three orange trees, one lemon tree, and a pecan tree. The pebble-tec pool, remodeled in 2023, boasts a water feature, sunken seating, chiller, and heater, making it an entertainer's dream. As the sun sets, gather around the fire pit to create lasting memories.
The advantages of owning a large, move-in ready, single-story home are countless. Save on energy costs with a newer build and relish the convenience of single-level living, all while enjoying the breathtaking water views and the benefits of an expansive lot.
Don't miss the opportunity to own this extraordinary waterfront property in the Lakes at Rancho El Dorado. With all the luxurious amenities, updates, and unique features this home offers, it's an entertainer's paradise and the ideal place to create cherished memories.
Location
State AZ
County Pinal
Community Rancho El Dorado Phase Iii Parcel 43/48
Direction 347 Sough, left on Smith Enke Rd, left on Chase Dr, left on Powers Parkway, right on Wolf Dr, left on Risa Dr, right on Desert Fairways Dr, home will be on the left.
Rooms
Master Bedroom Split
Den/Bedroom Plus 5
Separate Den/Office Y
Interior
Interior Features Eat-in Kitchen, Breakfast Bar, 9+ Flat Ceilings, Kitchen Island, Double Vanity, Full Bth Master Bdrm, Separate Shwr & Tub, Granite Counters
Heating Natural Gas
Cooling Refrigeration
Flooring Tile
Fireplaces Number No Fireplace
Fireplaces Type None
Fireplace No
Window Features Double Pane Windows
SPA None
Exterior
Exterior Feature Covered Patio(s), Gazebo/Ramada, Screened in Patio(s)
Garage Spaces 3.0
Garage Description 3.0
Fence Block
Pool Private
Community Features Lake Subdivision, Golf, Playground, Biking/Walking Path
Utilities Available SW Gas
Amenities Available Management, Rental OK (See Rmks)
Waterfront Yes
Roof Type Tile
Private Pool Yes
Building
Lot Description Waterfront Lot, Desert Back, Desert Front
Story 1
Builder Name Meritage Homes
Sewer Public Sewer
Water City Water
Architectural Style Ranch
Structure Type Covered Patio(s),Gazebo/Ramada,Screened in Patio(s)
Schools
Elementary Schools Santa Rosa Elementary School
Middle Schools Desert Wind Middle School
High Schools Maricopa High School
School District Maricopa Unified School District
Others
HOA Name Rancho El Dorado Lak
HOA Fee Include Maintenance Grounds
Senior Community No
Tax ID 512-46-079
Ownership Fee Simple
Acceptable Financing Conventional, FHA, VA Loan
Horse Property N
Listing Terms Conventional, FHA, VA Loan
Financing Conventional
Read Less Info
Want to know what your home might be worth? Contact us for a FREE valuation!

Our team is ready to help you sell your home for the highest possible price ASAP

Copyright 2024 Arizona Regional Multiple Listing Service, Inc. All rights reserved.
Bought with Realty ONE Group

"My job is to find and attract mastery-based agents to the office, protect the culture, and make sure everyone is happy! "
9280 S Kyrene Rd Suite 117, Tempe, AZ,, 85284, United States







