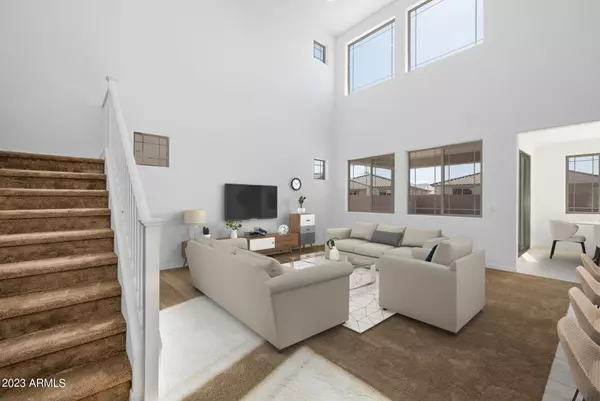$545,000
$549,990
0.9%For more information regarding the value of a property, please contact us for a free consultation.
5 Beds
4 Baths
2,814 SqFt
SOLD DATE : 12/22/2023
Key Details
Sold Price $545,000
Property Type Single Family Home
Sub Type Single Family - Detached
Listing Status Sold
Purchase Type For Sale
Square Footage 2,814 sqft
Price per Sqft $193
Subdivision Alamar Phase 2
MLS Listing ID 6625884
Sold Date 12/22/23
Style Spanish
Bedrooms 5
HOA Fees $87/mo
HOA Y/N Yes
Originating Board Arizona Regional Multiple Listing Service (ARMLS)
Year Built 2022
Annual Tax Amount $2,212
Tax Year 2023
Lot Size 7,247 Sqft
Acres 0.17
Property Description
Ask about builder incentives!
Welcome to this stunning home with 5 bedrooms plus loft, 4 bathrooms, and all the right upgrades throughout. The Pinnacle floorplan offers a split bedroom layout with a primary suite downstairs as well as a secondary bedroom perfect for guests or an office. The gourmet kitchen offers a drop-in gas range, stainless steel wall appliances, a walk-in pantry, and a huge kitchen island with a breakfast bar. The great room has dramatic tall ceilings creating an open and bright home. The downstair primary suite is spacious with a spa-like ensuite featuring a dual sink vanity with quartz countertops, a separate soaking tub and shower, and a huge walk-in closet. Upstairs are the remaining bedrooms connected by a huge loft plus 2 full bathrooms. No detail was overlooked when designing this home. Additional features include pre-plumb for the utility sink at garage, pre-plumb for future laundry sink at laundry room, R/O system, and whole house quartz countertop upgrade.
Discover Alamar, an exquisite master-planned community designed to cater to your active lifestyle. With sports courts, neighborhood parks, a resort-style pool, and a sprawling 9.5-mile trail system, outdoor adventures await right at your doorstep. Additionally, you'll be delighted to find a 40-acre regional park with a serene catch-and-release lake nearby, along with plans for a future K-8 elementary school.
Location
State AZ
County Maricopa
Community Alamar Phase 2
Rooms
Other Rooms Loft
Master Bedroom Split
Den/Bedroom Plus 6
Separate Den/Office N
Interior
Interior Features Master Downstairs, Eat-in Kitchen, Breakfast Bar, 9+ Flat Ceilings, Drink Wtr Filter Sys, Soft Water Loop, Vaulted Ceiling(s), Kitchen Island, Pantry, Double Vanity, Full Bth Master Bdrm, Separate Shwr & Tub, High Speed Internet, Granite Counters
Heating Natural Gas
Cooling Refrigeration, Programmable Thmstat
Flooring Carpet, Tile
Fireplaces Number No Fireplace
Fireplaces Type None
Fireplace No
SPA None
Exterior
Exterior Feature Covered Patio(s), Patio, Private Yard
Parking Features Dir Entry frm Garage, Electric Door Opener, Tandem
Garage Spaces 3.0
Garage Description 3.0
Fence Block
Pool None
Community Features Community Pool, Lake Subdivision, Tennis Court(s), Playground, Biking/Walking Path
Utilities Available SW Gas
View Mountain(s)
Roof Type Tile
Private Pool No
Building
Lot Description Dirt Back, Natural Desert Front
Story 2
Builder Name Taylor Morrison
Sewer Public Sewer
Water City Water
Architectural Style Spanish
Structure Type Covered Patio(s),Patio,Private Yard
New Construction No
Schools
Elementary Schools Tres Rios Elementary School
Middle Schools Tres Rios Elementary School
High Schools La Joya Community High School
School District Tolleson Union High School District
Others
HOA Name Alamar Community
HOA Fee Include Maintenance Grounds
Senior Community No
Tax ID 500-71-120
Ownership Fee Simple
Acceptable Financing Cash, Conventional, FHA, VA Loan
Horse Property N
Listing Terms Cash, Conventional, FHA, VA Loan
Financing Conventional
Read Less Info
Want to know what your home might be worth? Contact us for a FREE valuation!

Our team is ready to help you sell your home for the highest possible price ASAP

Copyright 2025 Arizona Regional Multiple Listing Service, Inc. All rights reserved.
Bought with Keller Williams Arizona Realty
"My job is to find and attract mastery-based agents to the office, protect the culture, and make sure everyone is happy! "
9280 S Kyrene Rd Suite 117, Tempe, AZ,, 85284, United States







