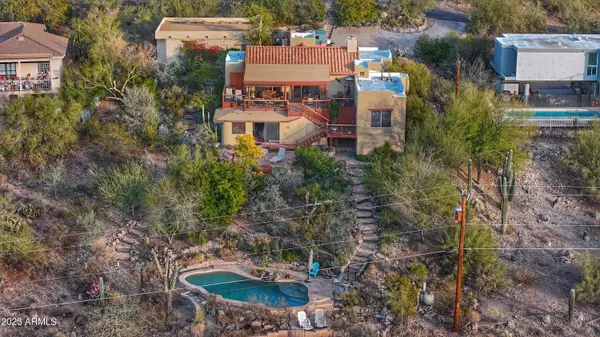$760,000
$760,000
For more information regarding the value of a property, please contact us for a free consultation.
4 Beds
3 Baths
2,186 SqFt
SOLD DATE : 02/13/2024
Key Details
Sold Price $760,000
Property Type Single Family Home
Sub Type Single Family - Detached
Listing Status Sold
Purchase Type For Sale
Square Footage 2,186 sqft
Price per Sqft $347
Subdivision Montclair Heights
MLS Listing ID 6639212
Sold Date 02/13/24
Style Territorial/Santa Fe
Bedrooms 4
HOA Y/N No
Originating Board Arizona Regional Multiple Listing Service (ARMLS)
Year Built 1990
Annual Tax Amount $2,339
Tax Year 2022
Lot Size 0.510 Acres
Acres 0.51
Property Description
This home is truly one-of-a-kind! Situated on a quiet dead end road in a secluded hilltop neighborhood. Over a half acre hillside lot with incredible (forever) views. Backs to Phoenix Mountain Preserve with trails right out your back door! Unobstructed views, clear out to the White Tank Mtns, Lookout Mtn, and Shaw Butte. This custom Santa Fe style home overlooks the 8th hole of the Pointe Lookout Mountain Golf Club. Huge oversized 2 car detached garage, with ample built in storage. My favorite feature is the custom pebbletec pool with water feature. It's incredibly private and the views are amazing. Another great feature of this home is the additional 433SF walk out casita, currently utilized as a media room. It would make a perfect in-law apartment or rental. Make sure to add this one to your New Year's wish list, Tim Allen. Thank you for reading my description - please call me if you have any questions or would like to schedule a showing.
Location
State AZ
County Maricopa
Community Montclair Heights
Direction Cave Creek to Sharon, W to 18th, S to Santa Cruz & turn R,(veer L), R on Camino del Santo, L on 16th Pl.
Rooms
Other Rooms Great Room
Basement Finished, Walk-Out Access
Master Bedroom Split
Den/Bedroom Plus 4
Separate Den/Office N
Interior
Interior Features Other, Pantry, 3/4 Bath Master Bdrm
Heating Mini Split, Electric
Cooling Refrigeration, Ceiling Fan(s)
Flooring Tile, Wood
Fireplaces Type 1 Fireplace
Fireplace Yes
SPA None
Exterior
Exterior Feature Balcony, Covered Patio(s), Storage
Parking Features Electric Door Opener
Garage Spaces 2.0
Garage Description 2.0
Fence None
Pool Fenced, Private
Community Features Golf, Biking/Walking Path
Utilities Available APS
Amenities Available None
View City Lights, Mountain(s)
Roof Type Tile,Built-Up,Rolled/Hot Mop
Private Pool Yes
Building
Lot Description Sprinklers In Rear, Sprinklers In Front, Desert Back, Desert Front
Story 2
Builder Name UNK
Sewer Septic in & Cnctd
Water City Water
Architectural Style Territorial/Santa Fe
Structure Type Balcony,Covered Patio(s),Storage
New Construction No
Schools
Elementary Schools Hidden Hills Elementary School
Middle Schools Shea Middle School
High Schools Shadow Mountain High School
School District Paradise Valley Unified District
Others
HOA Fee Include No Fees
Senior Community No
Tax ID 166-43-039
Ownership Fee Simple
Acceptable Financing Conventional, 1031 Exchange, FHA, VA Loan
Horse Property N
Listing Terms Conventional, 1031 Exchange, FHA, VA Loan
Financing Conventional
Read Less Info
Want to know what your home might be worth? Contact us for a FREE valuation!

Our team is ready to help you sell your home for the highest possible price ASAP

Copyright 2025 Arizona Regional Multiple Listing Service, Inc. All rights reserved.
Bought with Realty ONE Group
"My job is to find and attract mastery-based agents to the office, protect the culture, and make sure everyone is happy! "
9280 S Kyrene Rd Suite 117, Tempe, AZ,, 85284, United States







