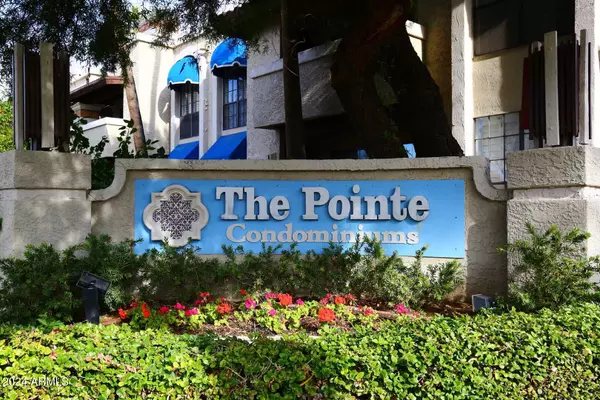$370,000
$380,000
2.6%For more information regarding the value of a property, please contact us for a free consultation.
3 Beds
2 Baths
1,321 SqFt
SOLD DATE : 02/16/2024
Key Details
Sold Price $370,000
Property Type Condo
Sub Type Apartment Style/Flat
Listing Status Sold
Purchase Type For Sale
Square Footage 1,321 sqft
Price per Sqft $280
Subdivision Pointe Resort Condominiums At Squaw Peak
MLS Listing ID 6645096
Sold Date 02/16/24
Style Spanish
Bedrooms 3
HOA Fees $373/mo
HOA Y/N Yes
Originating Board Arizona Regional Multiple Listing Service (ARMLS)
Year Built 1984
Annual Tax Amount $1,523
Tax Year 2023
Lot Size 1,443 Sqft
Acres 0.03
Property Description
Rare Three bedroom, Two bath ground floor end unit Condominium. It comes with one covered parking spot and one uncovered parking spot. Newer HVAC unit installed. Tile floors throughout. Upgraded kitchen cabinets, slab granite counter tops, built in niche for microwave, breakfast bar & open eating area. Cozy Beehive fireplace in living room. Master bedroom has walk-in closet, full Bath, granite counters and double sink. Other bedrooms are split from master. Living is light & bright with door to patio & view of green space and trees. Good Neighbor'' program with the Pointe Resort. Imagine having the resort's lavish pools and lazy river at your fingertips, providing the perfect oasis to unwind and enjoy leisurely days. Indulge in a 20% discount the resort restaurant.
Location
State AZ
County Maricopa
Community Pointe Resort Condominiums At Squaw Peak
Direction North of Glendale to Morten then head east to Dreamy Draw Drive then North to the Pointe Condominiums
Rooms
Master Bedroom Split
Den/Bedroom Plus 3
Separate Den/Office N
Interior
Interior Features Breakfast Bar, Double Vanity, Full Bth Master Bdrm, High Speed Internet, Granite Counters
Heating Electric
Cooling Refrigeration, Ceiling Fan(s)
Flooring Tile
Fireplaces Type 1 Fireplace, Living Room
Fireplace Yes
SPA None
Exterior
Exterior Feature Covered Patio(s)
Garage Assigned, Unassigned
Carport Spaces 2
Fence Block
Pool None
Community Features Gated Community, Community Spa Htd, Community Pool Htd, Biking/Walking Path
Utilities Available APS
Amenities Available Management
Waterfront No
View Mountain(s)
Roof Type Tile
Parking Type Assigned, Unassigned
Private Pool No
Building
Story 2
Unit Features Ground Level
Builder Name Gosnell
Sewer Public Sewer
Water City Water
Architectural Style Spanish
Structure Type Covered Patio(s)
Schools
Elementary Schools Madison Heights Elementary School
Middle Schools Madison #1 Middle School
High Schools Camelback High School
School District Phoenix Union High School District
Others
HOA Name Pointe at Squaw Peak
HOA Fee Include Roof Repair,Sewer,Maintenance Grounds,Trash,Water,Roof Replacement,Maintenance Exterior
Senior Community No
Tax ID 164-23-118
Ownership Condominium
Acceptable Financing Cash, Conventional
Horse Property N
Listing Terms Cash, Conventional
Financing Other
Read Less Info
Want to know what your home might be worth? Contact us for a FREE valuation!

Our team is ready to help you sell your home for the highest possible price ASAP

Copyright 2024 Arizona Regional Multiple Listing Service, Inc. All rights reserved.
Bought with Westmark Properties

"My job is to find and attract mastery-based agents to the office, protect the culture, and make sure everyone is happy! "
9280 S Kyrene Rd Suite 117, Tempe, AZ,, 85284, United States







