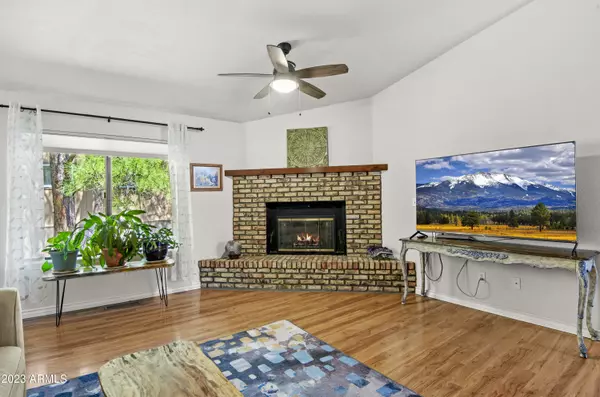$775,000
$785,000
1.3%For more information regarding the value of a property, please contact us for a free consultation.
5 Beds
4 Baths
2,856 SqFt
SOLD DATE : 02/23/2024
Key Details
Sold Price $775,000
Property Type Single Family Home
Sub Type Single Family - Detached
Listing Status Sold
Purchase Type For Sale
Square Footage 2,856 sqft
Price per Sqft $271
Subdivision University Heights Lot: 291
MLS Listing ID 6589891
Sold Date 02/23/24
Bedrooms 5
HOA Y/N No
Originating Board Arizona Regional Multiple Listing Service (ARMLS)
Year Built 1982
Annual Tax Amount $2,518
Tax Year 2022
Lot Size 10,307 Sqft
Acres 0.24
Property Description
Unique home on green belt in University Heights is perfect for a large family, multi-generational living or rental income. This 2,856 sqft home has 5 beds and 4 baths, with 2 kitchens and living areas. Single level living on the main floor with an open great room w/brick fireplace, updated kitchen and a dining area that leads onto a view deck. The primary bedroom has its own deck w/views of the greenbelt. 2 additional bedrooms and 2 full baths also on the main floor. The lower level features a 2nd living room with french doors opening to a large patio, a second primary bedroom and bath, plus additional bedroom, bath, kitchen, laundry and a flex work space. This is a great opportunity to use the lower level as a possible student or short term rental to pay the mortgage. This one owner home has been well cared for & recently upgraded in almost every room. The opportunities are endless with this fantastic home. A must see to appreciate!
Location
State AZ
County Coconino
Community University Heights Lot: 291
Direction UNIVERSITY HEIGHTS Lot: 291 Sixteenth: NE Quarter: SW Section: 29 Township: 21N Range: 07E
Rooms
Other Rooms Guest Qtrs-Sep Entrn
Basement Finished
Master Bedroom Downstairs
Den/Bedroom Plus 5
Separate Den/Office N
Interior
Interior Features Master Downstairs, Eat-in Kitchen, 2 Master Baths, Full Bth Master Bdrm, Granite Counters
Heating Natural Gas
Cooling Ceiling Fan(s)
Flooring Carpet, Laminate, Tile
Fireplaces Type 1 Fireplace, Living Room
Fireplace Yes
Window Features Double Pane Windows
SPA None
Exterior
Exterior Feature Patio
Parking Features Electric Door Opener
Garage Spaces 2.0
Garage Description 2.0
Fence None
Pool None
Community Features Biking/Walking Path
Utilities Available APS, Unisource
Amenities Available None
Roof Type Composition
Private Pool No
Building
Lot Description Gravel/Stone Front
Story 2
Sewer Public Sewer
Water City Water
Structure Type Patio
New Construction No
Schools
Elementary Schools Out Of Maricopa Cnty
Middle Schools Out Of Maricopa Cnty
High Schools Out Of Maricopa Cnty
School District Out Of Area
Others
HOA Fee Include No Fees
Senior Community No
Tax ID 112-16-009
Ownership Fee Simple
Acceptable Financing Cash, Conventional, FHA, VA Loan
Horse Property N
Listing Terms Cash, Conventional, FHA, VA Loan
Financing Conventional
Read Less Info
Want to know what your home might be worth? Contact us for a FREE valuation!

Our team is ready to help you sell your home for the highest possible price ASAP

Copyright 2024 Arizona Regional Multiple Listing Service, Inc. All rights reserved.
Bought with Non-MLS Office
"My job is to find and attract mastery-based agents to the office, protect the culture, and make sure everyone is happy! "
9280 S Kyrene Rd Suite 117, Tempe, AZ,, 85284, United States







