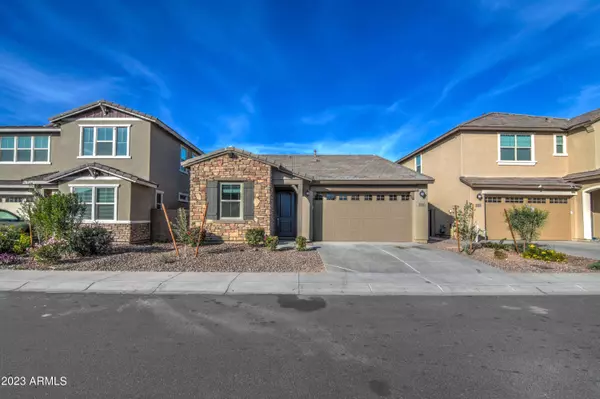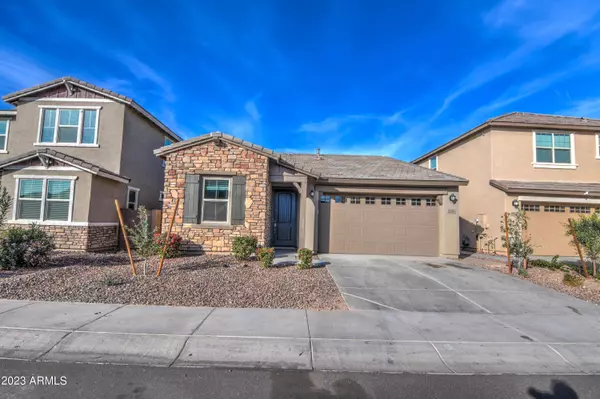$498,000
$498,500
0.1%For more information regarding the value of a property, please contact us for a free consultation.
4 Beds
3 Baths
1,943 SqFt
SOLD DATE : 03/01/2024
Key Details
Sold Price $498,000
Property Type Single Family Home
Sub Type Single Family - Detached
Listing Status Sold
Purchase Type For Sale
Square Footage 1,943 sqft
Price per Sqft $256
Subdivision Western Enclave 2
MLS Listing ID 6640752
Sold Date 03/01/24
Style Territorial/Santa Fe
Bedrooms 4
HOA Fees $127/mo
HOA Y/N Yes
Originating Board Arizona Regional Multiple Listing Service (ARMLS)
Year Built 2022
Annual Tax Amount $1,485
Tax Year 2023
Lot Size 5,670 Sqft
Acres 0.13
Property Description
Discover elegance and comfort in this captivating residence within a premier gated community in Phoenix. This splendid home features 4 bedrooms and 3 bathrooms, each thoughtfully designed for modern living. The highlight is a charming sit-out patio, offering a peaceful retreat. Enjoy a low-maintenance turf backyard, perfect for outdoor enthusiasts and potential gardeners. Ideal for families, the community boasts multiple kid-friendly play areas. Its prime location offers easy access to freeways 101 and I-10, and proximity to the vibrant Westgate Entertainment District enhances its appeal. This property perfectly blends suburban serenity with convenient city access, stop by and make this yours
Location
State AZ
County Maricopa
Community Western Enclave 2
Direction Use GPS
Rooms
Den/Bedroom Plus 4
Separate Den/Office N
Interior
Interior Features Breakfast Bar, Kitchen Island, Pantry, Full Bth Master Bdrm, Granite Counters
Heating Electric
Cooling Refrigeration
Flooring Carpet, Tile
Fireplaces Number No Fireplace
Fireplaces Type None
Fireplace No
Window Features Double Pane Windows
SPA None
Exterior
Garage Spaces 2.0
Garage Description 2.0
Fence Block
Pool None
Utilities Available SRP, SW Gas
Roof Type Tile
Private Pool No
Building
Lot Description Dirt Front, Dirt Back
Story 1
Builder Name Lennar
Sewer Public Sewer
Water City Water
Architectural Style Territorial/Santa Fe
New Construction No
Schools
Elementary Schools Pendergast Elementary School
Middle Schools Tolleson Union High School
High Schools Tolleson Union High School
School District Tolleson Union High School District
Others
HOA Name AAM
HOA Fee Include Maintenance Grounds,Street Maint
Senior Community No
Tax ID 102-25-492-0
Ownership Fee Simple
Acceptable Financing Conventional, FHA
Horse Property N
Listing Terms Conventional, FHA
Financing Conventional
Read Less Info
Want to know what your home might be worth? Contact us for a FREE valuation!

Our team is ready to help you sell your home for the highest possible price ASAP

Copyright 2024 Arizona Regional Multiple Listing Service, Inc. All rights reserved.
Bought with West USA Realty

"My job is to find and attract mastery-based agents to the office, protect the culture, and make sure everyone is happy! "
9280 S Kyrene Rd Suite 117, Tempe, AZ,, 85284, United States







