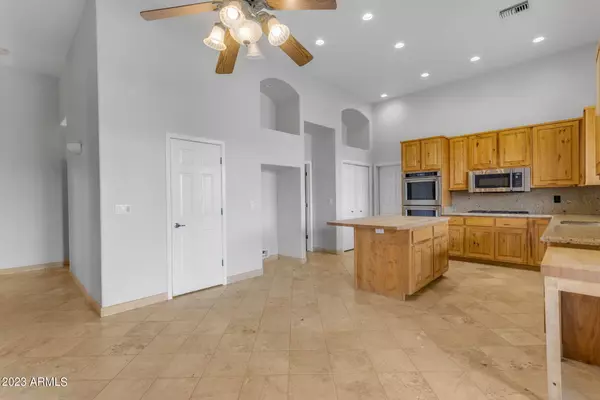$689,000
$689,000
For more information regarding the value of a property, please contact us for a free consultation.
4 Beds
2 Baths
2,805 SqFt
SOLD DATE : 03/19/2024
Key Details
Sold Price $689,000
Property Type Single Family Home
Sub Type Single Family - Detached
Listing Status Sold
Purchase Type For Sale
Square Footage 2,805 sqft
Price per Sqft $245
Subdivision Phoenix Skyline West 3
MLS Listing ID 6635494
Sold Date 03/19/24
Style Territorial/Santa Fe
Bedrooms 4
HOA Y/N No
Originating Board Arizona Regional Multiple Listing Service (ARMLS)
Year Built 1997
Annual Tax Amount $2,747
Tax Year 2023
Lot Size 1.152 Acres
Acres 1.15
Property Description
Temp off Market to replace the roof. Please reach out if interested in checking the property out while off market.
Introducing a Horse Property nestled on a sprawling 1.15 Acres with no HOA. Step into luxury with this meticulously designed 4-bedroom, 2-bathroom residence, offering an impressive 2805 sqft of living space. This home is for those seeking a perfect blend of elegance and functionality. Upon entering, you're greeted by the timeless allure of travertine tile that gracefully leads you through the well-appointed interior. The heart of the home is the gourmet kitchen, featuring granite countertops, stainless steel appliances, and solid wood cabinets - a culinary enthusiast's dream. The master bedroom is a retreat unto itself, boasting a generously sized tub for relaxation and two closets, one of which is a walk-in, ensuring ample storage spaceThe additional three bedrooms provide versatility and space for the whole family, and working from home is a delight with a dedicated office space that offers privacy without sacrificing natural light. The 2-car garage ensures secure parking, while the adjacent workshop/storage area caters to your specific needs.
This property is not only a dream for equestrians, with its horse-friendly amenities and spacious layout, but it also accommodates RV enthusiasts with designated parking and double gates for easy access.
Security and privacy are paramount, thanks to the strategically placed block wall encompassing half of the property. Ample parking space for guests ensures that entertaining is a breeze, and the vast covered patio beckons for outdoor gatherings.
With meticulous attention to detail, this home combines functionality with style, creating an inviting and comfortable environment for modern living. Don't miss the opportunity to call this property your home.
Location
State AZ
County Maricopa
Community Phoenix Skyline West 3
Direction I-10 West to Watson, Left (South) on Watson to Yuma, Left (East) on Yuma to Rainbow Rd, Right (South) on Rainbow Road to Gibson, Right (West) on Gibson to 228th.
Rooms
Master Bedroom Split
Den/Bedroom Plus 5
Separate Den/Office Y
Interior
Interior Features Eat-in Kitchen, 9+ Flat Ceilings, No Interior Steps, Kitchen Island, Pantry, Double Vanity, Full Bth Master Bdrm, Separate Shwr & Tub, Granite Counters
Heating Electric
Cooling Refrigeration, Ceiling Fan(s)
Flooring Carpet, Tile
Fireplaces Type 1 Fireplace, Living Room
Fireplace Yes
Window Features Double Pane Windows
SPA None
Laundry WshrDry HookUp Only
Exterior
Exterior Feature Patio, Storage
Parking Features Dir Entry frm Garage, RV Gate, RV Access/Parking
Garage Spaces 2.0
Garage Description 2.0
Fence Block
Pool None
Utilities Available APS
Amenities Available None
View Mountain(s)
Roof Type Rolled/Hot Mop
Private Pool No
Building
Lot Description Sprinklers In Rear, Sprinklers In Front, Desert Back, Gravel/Stone Front, Grass Back, Auto Timer H2O Front, Auto Timer H2O Back
Story 1
Builder Name Custom
Sewer Septic Tank
Water City Water
Architectural Style Territorial/Santa Fe
Structure Type Patio,Storage
New Construction No
Schools
Elementary Schools Inca Elementary School
Middle Schools Inca Elementary School
High Schools Youngker High School
School District Buckeye Union High School District
Others
HOA Fee Include No Fees
Senior Community No
Tax ID 504-22-252
Ownership Fee Simple
Acceptable Financing FannieMae (HomePath), Conventional, FHA, VA Loan
Horse Property Y
Listing Terms FannieMae (HomePath), Conventional, FHA, VA Loan
Financing Conventional
Read Less Info
Want to know what your home might be worth? Contact us for a FREE valuation!

Our team is ready to help you sell your home for the highest possible price ASAP

Copyright 2025 Arizona Regional Multiple Listing Service, Inc. All rights reserved.
Bought with A.Z. & Associates
"My job is to find and attract mastery-based agents to the office, protect the culture, and make sure everyone is happy! "
9280 S Kyrene Rd Suite 117, Tempe, AZ,, 85284, United States







