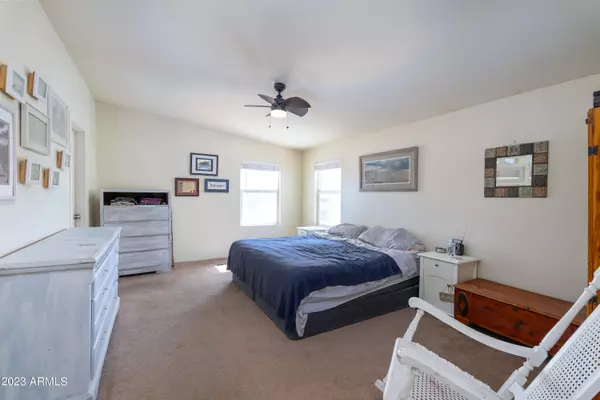$125,000
$135,000
7.4%For more information regarding the value of a property, please contact us for a free consultation.
4 Beds
2 Baths
1,792 SqFt
SOLD DATE : 03/26/2024
Key Details
Sold Price $125,000
Property Type Mobile Home
Sub Type Mfg/Mobile Housing
Listing Status Sold
Purchase Type For Sale
Square Footage 1,792 sqft
Price per Sqft $69
Subdivision Boardwalk Estates
MLS Listing ID 6620650
Sold Date 03/26/24
Style Other (See Remarks)
Bedrooms 4
HOA Y/N No
Originating Board Arizona Regional Multiple Listing Service (ARMLS)
Land Lease Amount 595.0
Year Built 2006
Annual Tax Amount $210
Tax Year 2023
Lot Size 5,436 Sqft
Acres 0.12
Property Description
4-bedroom, 2-bathroom manufactured home offers an abundance of features and upgrades that make it an outstanding opportunity for discerning buyers. Built in 2006, this home embodies contemporary living, with a spacious layout designed to accommodate your family's needs. As you step inside, you'll be greeted by a warm and inviting atmosphere that begins with the open-concept living space, where the kitchen seamlessly flows into the dining room. This seamless design allows for effortless entertaining and family gatherings, making meal preparation a joy in the well-appointed kitchen. One of the standout features of this home is the presence of not one, but two living rooms, offering the versatility to create the perfect living and entertainment spaces. Whether you're looking to host a game night with friends or simply relax in a cozy setting, this home provides ample room for your lifestyle. The 4 bedrooms are generously sized, offering comfortable and private spaces for everyone in the family. The master bedroom features an en-suite bathroom for added convenience, and all bedrooms are filled with natural light and ample storage space.
Additional highlights include a large laundry room with an adjacent pantry, ideal for keeping your home organized and clutter-free.One of the many advantages of living in this community is the access to a sparkling community pool, perfect for unwinding on hot summer days and building lasting memories with family and friends.
This property boasts cash and conventional financing approval, providing a hassle-free buying process. Additionally, you can rest easy knowing that a new roof and carport were added in 2023, ensuring the home's structural integrity and protecting your vehicles from the elements. With no age restrictions, this home welcomes families of all ages and backgrounds to make it their own. The location is close to schools, shopping centers, parks, and more, making it a prime choice for those seeking a vibrant and convenient lifestyle.
Location
State AZ
County Pinal
Community Boardwalk Estates
Direction South on Delaware, right into community, left on 3rd side street, home will be bit down on right.
Rooms
Other Rooms Family Room
Master Bedroom Split
Den/Bedroom Plus 4
Separate Den/Office N
Interior
Interior Features Eat-in Kitchen, No Interior Steps, Vaulted Ceiling(s), Kitchen Island, Pantry, Full Bth Master Bdrm, High Speed Internet
Heating Electric
Cooling Refrigeration
Flooring Carpet, Linoleum
Fireplaces Number No Fireplace
Fireplaces Type None
Fireplace No
Window Features Skylight(s),Double Pane Windows
SPA None
Exterior
Exterior Feature Patio, Storage
Carport Spaces 2
Fence Block, Chain Link
Pool None
Community Features Community Pool
Utilities Available SRP
Amenities Available Management
Roof Type Composition
Private Pool No
Building
Lot Description Gravel/Stone Front, Gravel/Stone Back
Story 1
Builder Name Clayton
Sewer Public Sewer
Water City Water
Architectural Style Other (See Remarks)
Structure Type Patio,Storage
New Construction No
Schools
Elementary Schools Four Peaks Elementary School - Apache Junction
Middle Schools Cactus Canyon Junior High
High Schools Apache Junction High School
School District Apache Junction Unified District
Others
HOA Fee Include Maintenance Grounds
Senior Community No
Tax ID 100-33-149
Ownership Leasehold
Acceptable Financing Conventional
Horse Property N
Listing Terms Conventional
Financing Cash
Read Less Info
Want to know what your home might be worth? Contact us for a FREE valuation!

Our team is ready to help you sell your home for the highest possible price ASAP

Copyright 2024 Arizona Regional Multiple Listing Service, Inc. All rights reserved.
Bought with HomeSmart

"My job is to find and attract mastery-based agents to the office, protect the culture, and make sure everyone is happy! "
9280 S Kyrene Rd Suite 117, Tempe, AZ,, 85284, United States







