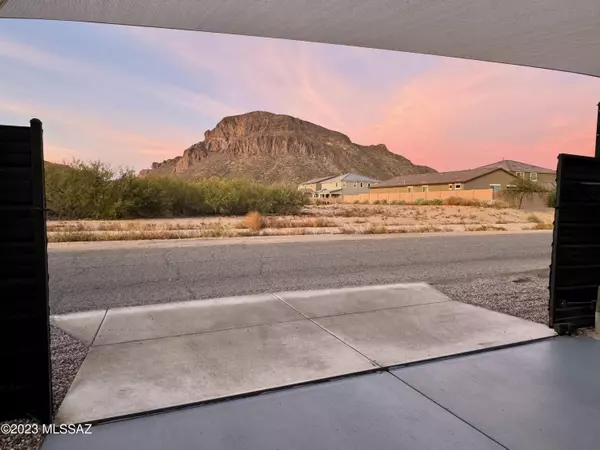$469,900
$469,900
For more information regarding the value of a property, please contact us for a free consultation.
4 Beds
3 Baths
2,790 SqFt
SOLD DATE : 03/28/2024
Key Details
Sold Price $469,900
Property Type Single Family Home
Sub Type Single Family Residence
Listing Status Sold
Purchase Type For Sale
Square Footage 2,790 sqft
Price per Sqft $168
Subdivision Tucson Mountain Village (1-236)
MLS Listing ID 22320220
Sold Date 03/28/24
Style Contemporary,Modern
Bedrooms 4
Full Baths 3
HOA Y/N No
Year Built 2020
Annual Tax Amount $3,490
Tax Year 2020
Lot Size 7,754 Sqft
Acres 0.18
Property Description
ASSUMABLE RATE w/ Rocket Mortgage 2.875% RATE! Seller owes $265,392 w/27 yrs left. This is a private gem in the Southwestern side of town close to all the new shopping centers & 10 min from downtown. This is a fully fenced with private metal automatic gate & 25 foot gate in the rear yard. Front courtyard is serene with bubbling fountain and local desert flora creating an inviting space. Front Patio has a porch swing to gaze at Cat Mountain & watch the sunset. Enter the grand Great room with 16 foot ceilings, Front seating area with Electric color changing fireplace insert, Desk area, leading to the dining room. Dining room overlooks the breakfast bar and kitchen with an expanse of granite countertops, High end Stainless steel appliances including gas stove, microwave, dishwasher & Fridge
Location
State AZ
County Pima
Area Southwest
Zoning Pima County - CR3
Rooms
Other Rooms None
Guest Accommodations Quarters
Dining Room Breakfast Bar, Dining Area, Great Room
Kitchen Dishwasher, Energy Star Qualified Refrigerator, Exhaust Fan, Garbage Disposal, Gas Oven, Gas Range, Lazy Susan, Microwave, Refrigerator
Interior
Interior Features Cathedral Ceilings, Ceiling Fan(s), Dual Pane Windows, ENERGY STAR Qualified Windows, Furnished, High Ceilings 9+, Split Bedroom Plan, Storage, Vaulted Ceilings, Walk In Closet(s)
Hot Water Natural Gas
Heating Natural Gas
Cooling Ceiling Fans, Central Air, Mini-Split
Flooring Carpet, Ceramic Tile
Fireplaces Number 3
Fireplaces Type Gas, Insert, See Remarks
Fireplace N
Laundry Dryer, Laundry Room, Sink, Washer
Exterior
Exterior Feature BBQ, Courtyard, Fountain, Misting System, Native Plants, Shed
Garage Electric Door Opener, Extended Length, Over Height Garage
Garage Spaces 2.0
Pool None
Community Features None
View Mountains, Residential
Roof Type Tile
Accessibility Level, Roll-In Shower, Wide Doorways
Road Frontage Paved
Lot Frontage 190.0
Parking Type None
Private Pool No
Building
Lot Description North/South Exposure, Subdivided
Story One
Sewer Connected
Water City
Level or Stories One
Schools
Elementary Schools Vesey
Middle Schools Valencia
High Schools Cholla
School District Tusd
Others
Senior Community No
Acceptable Financing Assumption, Cash, Conventional, FHA, Seller Concessions, Submit, VA
Horse Property No
Listing Terms Assumption, Cash, Conventional, FHA, Seller Concessions, Submit, VA
Special Listing Condition None
Read Less Info
Want to know what your home might be worth? Contact us for a FREE valuation!

Our team is ready to help you sell your home for the highest possible price ASAP

Copyright 2024 MLS of Southern Arizona
Bought with Tierra Antigua Realty

"My job is to find and attract mastery-based agents to the office, protect the culture, and make sure everyone is happy! "
9280 S Kyrene Rd Suite 117, Tempe, AZ,, 85284, United States







