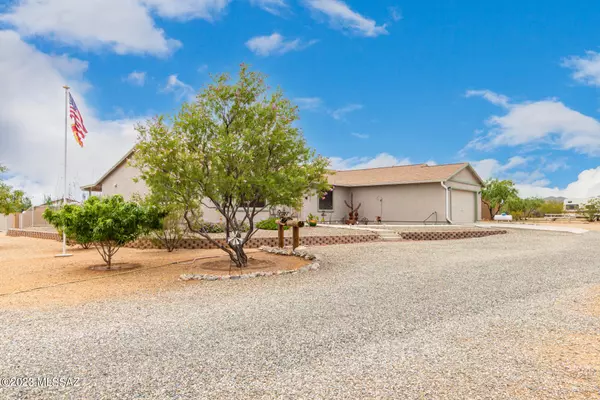$660,000
$664,000
0.6%For more information regarding the value of a property, please contact us for a free consultation.
3 Beds
2 Baths
2,052 SqFt
SOLD DATE : 04/11/2024
Key Details
Sold Price $660,000
Property Type Single Family Home
Sub Type Single Family Residence
Listing Status Sold
Purchase Type For Sale
Square Footage 2,052 sqft
Price per Sqft $321
Subdivision Rincon View Estates (1-87)
MLS Listing ID 22400584
Sold Date 04/11/24
Style Contemporary,Ranch
Bedrooms 3
Full Baths 2
HOA Y/N No
Year Built 2011
Annual Tax Amount $3,855
Tax Year 2022
Lot Size 3.270 Acres
Acres 3.27
Property Description
Private Ranch Oasis on 3.27 acres of horse property with 360 mountain views, stunning entertaining gourmet kitchen, knotty alder cabinets, pantry, open floor plan w/ great room & formal dining room, 22X40 RV Garage, sparkling pool w/ waterfall & lagoon shelf, impressive ramada with built-in gas grill, horse/cattle pens, dog run, giant storage shed, reverse osmosis water softener and purifier, flag pole, paved roads, and no HOA! Feel like you're far out in the desert (located right next to State Trust land!), yet just minutes to so much shopping, I-10, NW Medical Center Houghton, golf, parks, and you're in the highly rated Vail School District! Connected to City Water so no well hook ups. Assumable VA Mortgage at 6.125%. Furniture available via separate Bill of Sale
Location
State AZ
County Pima
Area Southeast
Zoning Vail - SR
Rooms
Other Rooms Storage, Workshop
Guest Accommodations None
Dining Room Formal Dining Room
Kitchen Desk, Dishwasher, Exhaust Fan, Garbage Disposal, Gas Cooktop, Island, Lazy Susan, Microwave, Refrigerator, Reverse Osmosis, Water Purifier
Interior
Interior Features Bay Window, Ceiling Fan(s), Dual Pane Windows, High Ceilings 9+, Low Emissivity Windows, Plant Shelves, Storage, Vaulted Ceilings, Walk In Closet(s)
Hot Water Electric
Heating Heat Pump
Cooling Central Air
Flooring Carpet, Ceramic Tile
Fireplaces Number 2
Fireplaces Type Gas
Fireplace N
Laundry Dryer, Electric Dryer Hookup, Laundry Room, Washer
Exterior
Exterior Feature BBQ-Built-In, Dog Run, Native Plants, Shed, Solar Screens, Waterfall/Pond, Workshop
Garage Attached Garage/Carport, Extended Length, Over Height Garage, Separate Storage Area
Garage Spaces 3.0
Fence Block, View Fence, Wrought Iron
Community Features Horses Allowed, Paved Street, Walking Trail
View Desert, Mountains, Panoramic, Sunrise, Sunset
Roof Type Shingle
Accessibility None
Road Frontage Paved
Parking Type Enclosed Garage, Gate, Space Available
Private Pool Yes
Building
Lot Description East/West Exposure, Subdivided
Story One
Sewer Septic
Water City
Level or Stories One
Schools
Elementary Schools Acacia
Middle Schools Old Vail
High Schools Andrada Polytechnic High School
School District Vail
Others
Senior Community No
Acceptable Financing Assumption, Cash, Conventional, FHA, Submit, VA
Horse Property Yes - By Zoning
Listing Terms Assumption, Cash, Conventional, FHA, Submit, VA
Special Listing Condition None
Read Less Info
Want to know what your home might be worth? Contact us for a FREE valuation!

Our team is ready to help you sell your home for the highest possible price ASAP

Copyright 2024 MLS of Southern Arizona
Bought with Long Realty Company

"My job is to find and attract mastery-based agents to the office, protect the culture, and make sure everyone is happy! "
9280 S Kyrene Rd Suite 117, Tempe, AZ,, 85284, United States







