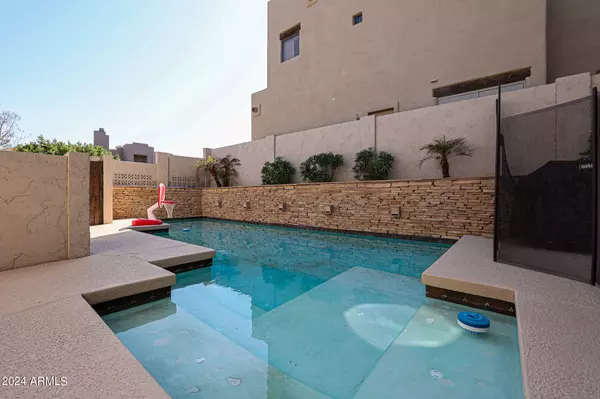$660,000
$675,000
2.2%For more information regarding the value of a property, please contact us for a free consultation.
3 Beds
2.5 Baths
2,789 SqFt
SOLD DATE : 04/17/2024
Key Details
Sold Price $660,000
Property Type Single Family Home
Sub Type Single Family - Detached
Listing Status Sold
Purchase Type For Sale
Square Footage 2,789 sqft
Price per Sqft $236
Subdivision Heights At Lookout Mountain
MLS Listing ID 6645977
Sold Date 04/17/24
Style Spanish
Bedrooms 3
HOA Y/N No
Originating Board Arizona Regional Multiple Listing Service (ARMLS)
Year Built 1991
Annual Tax Amount $2,921
Tax Year 2023
Lot Size 4,850 Sqft
Acres 0.11
Property Description
Discover the perfect blend of suburban comfort and outdoor adventure at 1736 E Gelding Dr, Phoenix, AZ 85022. This charming residence boasts an unbeatable location, offering immediate access to the natural wonders of Lookout Mountain. Wake up to the promise of adventure as you step out to explore this majestic mountain. With its well-maintained hiking trails and breathtaking panoramic views of Phoenix and the surrounding valley, Lookout Mountain is your personal playground for outdoor enthusiasts. This exquisite home offers a spacious and inviting atmosphere with abundant natural light that bathes the interior. The well-appointed kitchen, complete with sleek countertops and stainless steel appliances, is a dream for any culinary enthusiast. Step outside into your private backyard oasis, designed for relaxation and recreation. Whether you're hosting gatherings on the patio, soaking up the Arizona sun, or savoring a barbecue with friends and family, this outdoor space offers endless possibilities. When you're not at home enjoy the park 1 block away or take a short drive down central corridor for amazing food and fun. Don't miss the opportunity to make this beautiful property your forever home.
Location
State AZ
County Maricopa
Community Heights At Lookout Mountain
Direction Head north on Cave Creek Rd, Turn left onto Sharon Dr, Turn right onto 18th St, Turn left onto 17th Pl, Turn left onto Gelding Dr. Property will be on the right.
Rooms
Other Rooms Great Room, Family Room
Master Bedroom Upstairs
Den/Bedroom Plus 3
Separate Den/Office N
Interior
Interior Features Upstairs, Eat-in Kitchen, 9+ Flat Ceilings, Kitchen Island, 3/4 Bath Master Bdrm, Double Vanity, High Speed Internet, Granite Counters
Heating Electric
Cooling Refrigeration, Programmable Thmstat, Ceiling Fan(s)
Flooring Carpet, Tile, Wood
Fireplaces Type 2 Fireplace, Living Room, Master Bedroom
Fireplace Yes
Window Features Wood Frames,Double Pane Windows
SPA None
Exterior
Exterior Feature Patio
Parking Features Attch'd Gar Cabinets, Dir Entry frm Garage, Electric Door Opener
Garage Spaces 2.0
Garage Description 2.0
Fence Block
Pool Play Pool, Fenced, Heated, Private
Community Features Tennis Court(s), Playground, Biking/Walking Path
Utilities Available APS
Amenities Available None
Roof Type Tile
Accessibility Mltpl Entries/Exits, Accessible Closets
Private Pool Yes
Building
Lot Description Sprinklers In Rear, Sprinklers In Front, Corner Lot, Gravel/Stone Back, Grass Front
Story 2
Builder Name unknown
Sewer Public Sewer
Water City Water
Architectural Style Spanish
Structure Type Patio
New Construction No
Schools
Elementary Schools Hidden Hills Elementary School
Middle Schools Shea Middle School
High Schools Shadow Mountain High School
School District Paradise Valley Unified District
Others
HOA Fee Include No Fees
Senior Community No
Tax ID 214-50-236
Ownership Fee Simple
Acceptable Financing Conventional, FHA, VA Loan
Horse Property N
Listing Terms Conventional, FHA, VA Loan
Financing Conventional
Read Less Info
Want to know what your home might be worth? Contact us for a FREE valuation!

Our team is ready to help you sell your home for the highest possible price ASAP

Copyright 2025 Arizona Regional Multiple Listing Service, Inc. All rights reserved.
Bought with Redfin Corporation
"My job is to find and attract mastery-based agents to the office, protect the culture, and make sure everyone is happy! "
9280 S Kyrene Rd Suite 117, Tempe, AZ,, 85284, United States







