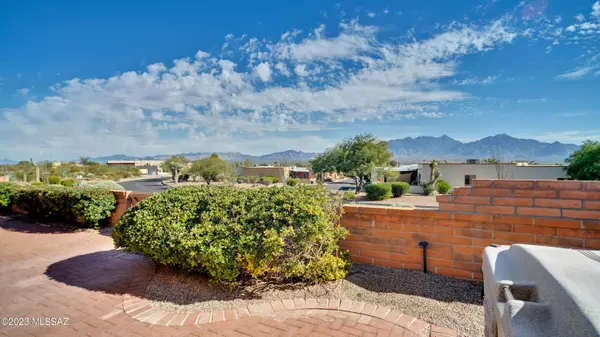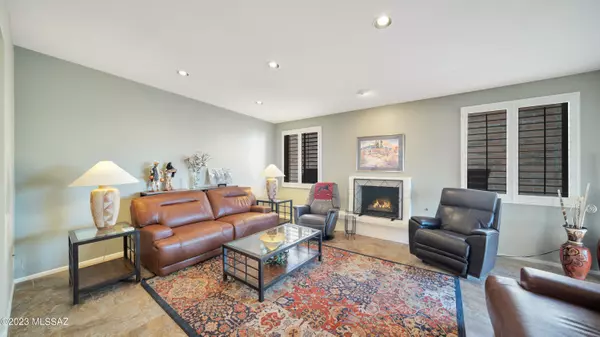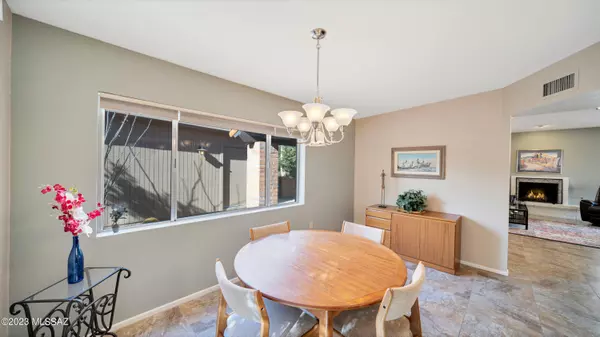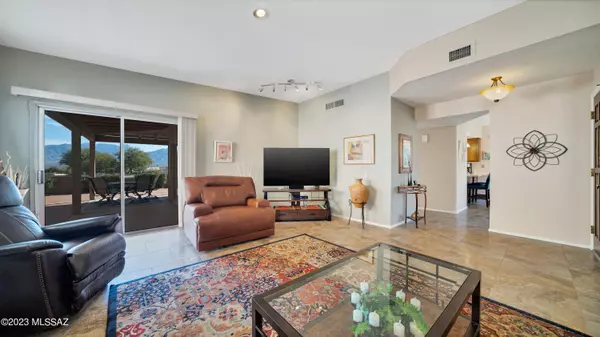$334,000
$335,000
0.3%For more information regarding the value of a property, please contact us for a free consultation.
2 Beds
2 Baths
1,469 SqFt
SOLD DATE : 04/18/2024
Key Details
Sold Price $334,000
Property Type Single Family Home
Sub Type Single Family Residence
Listing Status Sold
Purchase Type For Sale
Square Footage 1,469 sqft
Price per Sqft $227
Subdivision Green Valley Desert Hills No.4 (1-224)
MLS Listing ID 22326115
Sold Date 04/18/24
Style Southwestern
Bedrooms 2
Full Baths 2
HOA Y/N Yes
Year Built 1982
Annual Tax Amount $1,551
Tax Year 2022
Lot Size 6,697 Sqft
Acres 0.15
Property Description
Wow, Spectacular panoramic views!. A wrap around patio offers different areas to relax or entertain while enjoying views and experiencing the changing light playing on the mountains. An amazing spa is also included! The living room plus bedrooms offer the views plus all have access to the patio areas. Inside the home is delightfully painted in soothing southwest colors. The living rm features high ceiling, gas fireplace and accent lighting. A large dining area features a spacious breakfast bar and access to an outside patio area great for grilling. Alder cabinets accent the kitchen plus newer refrigerator and an amazing large pantry cabinet with pull out drawers. There is a solar lease with costs pre-paid so you will enjoy huge savings on electric bills. Don't miss the oversized garage.
Location
State AZ
County Pima
Community Desert Hills 4
Area Green Valley Southwest
Zoning Pima County - TR
Rooms
Other Rooms None
Guest Accommodations None
Dining Room Breakfast Bar, Dining Area
Kitchen Dishwasher, Electric Oven, Electric Range, Garbage Disposal, Lazy Susan, Microwave, Refrigerator
Interior
Interior Features Ceiling Fan(s), Dual Pane Windows, High Ceilings 9+, Skylights, Walk In Closet(s)
Hot Water Natural Gas
Heating Forced Air, Natural Gas
Cooling Ceiling Fans, Central Air
Flooring Ceramic Tile, Vinyl
Fireplaces Number 1
Fireplaces Type Gas
Fireplace N
Laundry Dryer, Laundry Closet, Washer
Exterior
Exterior Feature Courtyard, Plantation Shutters
Parking Features Detached, Electric Door Opener, Extended Length
Garage Spaces 2.0
Fence Slump Block, Wrought Iron
Pool None
Community Features Paved Street
View Mountains, Panoramic, Sunrise
Roof Type Built-Up,Tile
Accessibility None
Road Frontage Chip/Seal
Private Pool No
Building
Lot Description East/West Exposure, Subdivided
Story One
Sewer Connected
Water Water Company
Level or Stories One
Schools
Elementary Schools Continental
Middle Schools Continental
High Schools Optional
School District Continental Elementary School District #39
Others
Senior Community Yes
Acceptable Financing Cash, Conventional
Horse Property No
Listing Terms Cash, Conventional
Special Listing Condition None
Read Less Info
Want to know what your home might be worth? Contact us for a FREE valuation!

Our team is ready to help you sell your home for the highest possible price ASAP

Copyright 2025 MLS of Southern Arizona
Bought with Redfin
"My job is to find and attract mastery-based agents to the office, protect the culture, and make sure everyone is happy! "
9280 S Kyrene Rd Suite 117, Tempe, AZ,, 85284, United States







