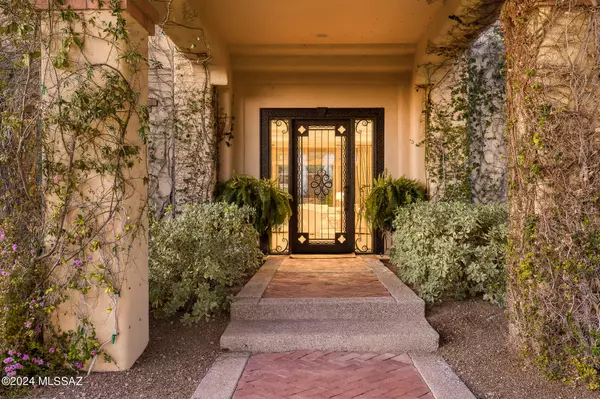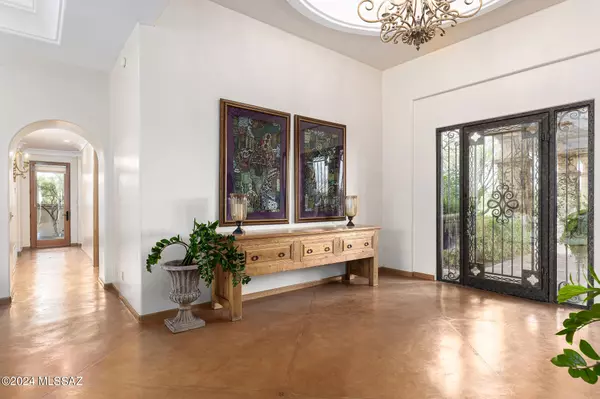$1,850,000
$1,950,000
5.1%For more information regarding the value of a property, please contact us for a free consultation.
4 Beds
5 Baths
4,016 SqFt
SOLD DATE : 05/09/2024
Key Details
Sold Price $1,850,000
Property Type Single Family Home
Sub Type Single Family Residence
Listing Status Sold
Purchase Type For Sale
Square Footage 4,016 sqft
Price per Sqft $460
Subdivision La Paloma Estates (53-68)
MLS Listing ID 22405187
Sold Date 05/09/24
Style Santa Barbara
Bedrooms 4
Full Baths 5
HOA Fees $200/mo
HOA Y/N Yes
Year Built 2002
Annual Tax Amount $9,144
Tax Year 2023
Lot Size 1.300 Acres
Acres 1.26
Property Sub-Type Single Family Residence
Property Description
Custom John Klein masonry home sited on a private 1.26 acre lot featuring exceptional craftsmanship & design was the builder's own home. Natural light streams through floor-to-ceiling glass windows & doors that frame the lush landscaping beyond. A striking ivy-covered entry welcomes you to step through the iron & glass front door & discover the visible quality of construction with timeless features of cathedral ceilings, gleaming scored concrete flooring, & exquisite custom light fixtures. The grand living room is anchored by 1 of the 5 fireplaces & wide glass doors lead to expansive brick paver patios. A well-appointed open kitchen includes a breakfast nook & adjoins the comfortably elegant family rm. Split bedrm plan features all ensuite baths w/gorgeous tile work; SEE 'MORE' CONTINUED
Location
State AZ
County Pima
Community La Paloma
Area North
Zoning Pima County - CR1
Rooms
Other Rooms None
Guest Accommodations None
Dining Room Breakfast Bar, Breakfast Nook, Formal Dining Room
Kitchen Dishwasher, Exhaust Fan, Garbage Disposal, Gas Cooktop, Gas Oven, Island, Microwave, Refrigerator, Warming Drawer
Interior
Interior Features Cathedral Ceilings, Ceiling Fan(s), Central Vacuum, Foyer, High Ceilings 9+, Skylight(s), Skylights, Split Bedroom Plan, Vaulted Ceilings, Walk In Closet(s)
Hot Water Natural Gas
Heating Forced Air, Natural Gas, Zoned
Cooling Ceiling Fans, Central Air, Zoned
Flooring Concrete
Fireplaces Number 5
Fireplaces Type Gas
Fireplace N
Laundry Laundry Room
Exterior
Exterior Feature BBQ-Built-In, Fountain, Native Plants
Parking Features Attached Garage Cabinets, Attached Garage/Carport, Electric Door Opener
Garage Spaces 3.0
Fence Masonry
Community Features Gated, Golf, Paved Street, Spa
Amenities Available None
View City, Mountains
Roof Type Built-Up - Reflect,Tile
Accessibility None
Road Frontage Paved
Private Pool Yes
Building
Lot Description North/South Exposure, Subdivided
Story One
Sewer Septic
Water City
Level or Stories One
Schools
Elementary Schools Manzanita
Middle Schools Orange Grove
High Schools Catalina Fthls
School District Catalina Foothills
Others
Senior Community No
Acceptable Financing Cash, Conventional
Horse Property No
Listing Terms Cash, Conventional
Special Listing Condition None
Read Less Info
Want to know what your home might be worth? Contact us for a FREE valuation!

Our team is ready to help you sell your home for the highest possible price ASAP

Copyright 2025 MLS of Southern Arizona
Bought with Dove Mountain Realty, LLC
"My job is to find and attract mastery-based agents to the office, protect the culture, and make sure everyone is happy! "
9280 S Kyrene Rd Suite 117, Tempe, AZ,, 85284, United States







