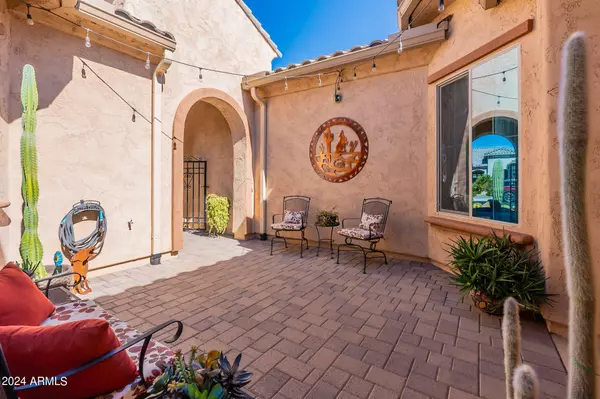$675,000
$688,000
1.9%For more information regarding the value of a property, please contact us for a free consultation.
2 Beds
2.5 Baths
2,531 SqFt
SOLD DATE : 05/10/2024
Key Details
Sold Price $675,000
Property Type Single Family Home
Sub Type Single Family - Detached
Listing Status Sold
Purchase Type For Sale
Square Footage 2,531 sqft
Price per Sqft $266
Subdivision Sun City Festival
MLS Listing ID 6666721
Sold Date 05/10/24
Style Spanish
Bedrooms 2
HOA Fees $168/qua
HOA Y/N Yes
Originating Board Arizona Regional Multiple Listing Service (ARMLS)
Year Built 2017
Annual Tax Amount $3,052
Tax Year 2023
Lot Size 7,475 Sqft
Acres 0.17
Property Description
Walk through the front door of this beautiful Journey plan & you will be immediately drawn to a spacious outdoor living area, w/a Baja-style pool, separate shaded pergola, & a walled backyard designed for entertaining friends. The owner's suite features a tiled low-threshold walk-in shower & sit-down vanity. The private guest suite offers a full bath. Den, dining room, & kitchen café w/bay window add to the home's livability. A wonderfully appointed kitchen has upgraded Espresso cabinets, granite counters, Kitchenaid appliances w/gas cooktop, & expanded panty. Flooring features engineered wood & tile. Gathering room includes a muti-panel slider enhancing the indoor/outdoor living experience. 2.5 car garage, & owned solar, complement the livability, luxury & appeal of this welcoming home.
Location
State AZ
County Maricopa
Community Sun City Festival
Direction West on Sun Valley Parkway; Right (N) onto Canyon Springs Blvd; Left (W) onto Desert Vista Blvd; Right (E) onto West Adam Ave; Right (S) onto 266th Lane which becomes W. Quail Ave.
Rooms
Other Rooms Great Room
Master Bedroom Not split
Den/Bedroom Plus 3
Separate Den/Office Y
Interior
Interior Features Breakfast Bar, 9+ Flat Ceilings, Soft Water Loop, Kitchen Island, Double Vanity, Full Bth Master Bdrm, High Speed Internet, Granite Counters
Heating Natural Gas
Cooling Refrigeration, Programmable Thmstat, Ceiling Fan(s)
Flooring Tile, Wood
Fireplaces Number No Fireplace
Fireplaces Type None
Fireplace No
Window Features Vinyl Frame,Double Pane Windows,Low Emissivity Windows,Tinted Windows
SPA None
Laundry WshrDry HookUp Only
Exterior
Exterior Feature Covered Patio(s), Private Yard
Parking Features Dir Entry frm Garage, Electric Door Opener, Golf Cart Garage
Garage Spaces 2.5
Garage Description 2.5
Fence Block
Pool Heated, Private
Community Features Pickleball Court(s), Community Spa Htd, Community Pool Htd, Golf, Tennis Court(s), Playground, Biking/Walking Path, Clubhouse, Fitness Center
Utilities Available APS, SW Gas
Amenities Available FHA Approved Prjct, Management, Rental OK (See Rmks), VA Approved Prjct
Roof Type Tile,Concrete
Accessibility Lever Handles, Bath Raised Toilet
Private Pool Yes
Building
Lot Description Desert Back, Desert Front, Auto Timer H2O Front, Auto Timer H2O Back
Story 1
Builder Name PULTE
Sewer Public Sewer
Water City Water
Architectural Style Spanish
Structure Type Covered Patio(s),Private Yard
New Construction No
Schools
Elementary Schools Adult
Middle Schools Adult
High Schools Adult
School District Wickenburg Unified District
Others
HOA Name SCF HOA
HOA Fee Include Maintenance Grounds
Senior Community Yes
Tax ID 510-11-167
Ownership Fee Simple
Acceptable Financing Conventional, 1031 Exchange, FHA, VA Loan
Horse Property N
Listing Terms Conventional, 1031 Exchange, FHA, VA Loan
Financing Conventional
Special Listing Condition Age Restricted (See Remarks)
Read Less Info
Want to know what your home might be worth? Contact us for a FREE valuation!

Our team is ready to help you sell your home for the highest possible price ASAP

Copyright 2025 Arizona Regional Multiple Listing Service, Inc. All rights reserved.
Bought with HomeSmart
"My job is to find and attract mastery-based agents to the office, protect the culture, and make sure everyone is happy! "
9280 S Kyrene Rd Suite 117, Tempe, AZ,, 85284, United States







