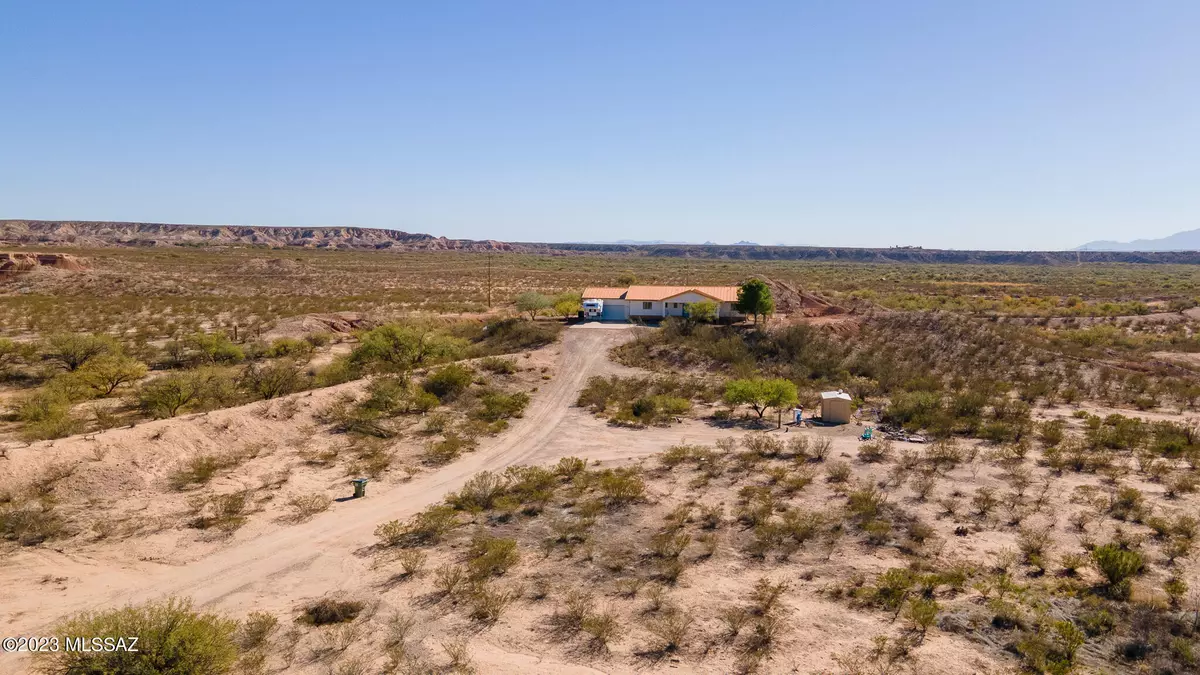$380,000
$380,000
For more information regarding the value of a property, please contact us for a free consultation.
3 Beds
2 Baths
2,032 SqFt
SOLD DATE : 05/17/2024
Key Details
Sold Price $380,000
Property Type Single Family Home
Sub Type Single Family Residence
Listing Status Sold
Purchase Type For Sale
Square Footage 2,032 sqft
Price per Sqft $187
MLS Listing ID 22325434
Sold Date 05/17/24
Style Ranch
Bedrooms 3
Full Baths 2
HOA Y/N No
Year Built 1999
Annual Tax Amount $1,430
Tax Year 2022
Lot Size 6.670 Acres
Acres 6.67
Property Description
Captivating 3 bed, 2 bath country retreat on just over 6 acres of fenced property. Embrace the tranquility of private well water and immerse yourself in breathtaking panoramic views from the front or back covered decks. The heart of the home is the spacious kitchen, perfect for culinary enthusiasts and family gatherings. With an additional room for what could be an office or den, the residence offers ample space for comfort and versatility. Experience the beauty of country living while enjoying the expansive grounds that provide endless possibilities for outdoor activities including space for an RV! This property seamlessly combines modern living with the serenity of a private oasis creating a haven for those seeking a rural lifestyle. It's a must see! Call today for a tour!
Location
State AZ
County Cochise
Area Benson/St. David
Zoning Benson - RU4
Rooms
Other Rooms Office
Guest Accommodations None
Dining Room Dining Area
Kitchen Dishwasher, Garbage Disposal, Gas Range, Island
Interior
Interior Features Ceiling Fan(s), Dual Pane Windows, Split Bedroom Plan, Vaulted Ceilings, Walk In Closet(s)
Hot Water Electric, Energy Star Qualified Water Heater
Heating Electric, Heat Pump
Cooling Ceiling Fans, Central Air
Flooring Laminate
Fireplaces Type None
Fireplace N
Laundry Dryer, Laundry Room, Washer
Exterior
Exterior Feature Dog Run
Parking Features Attached Garage/Carport, Electric Door Opener
Garage Spaces 2.0
Fence Wire
Pool None
Community Features None
View Mountains, Sunset
Roof Type Metal
Accessibility None
Road Frontage Dirt
Private Pool No
Building
Lot Description Hillside Lot, North/South Exposure
Story One
Sewer Septic
Water Pvt Well (Registered)
Level or Stories One
Schools
Elementary Schools St. David
Middle Schools St. David
High Schools St. David
School District St. David
Others
Senior Community No
Acceptable Financing Cash, Conventional, FHA, USDA
Horse Property No
Listing Terms Cash, Conventional, FHA, USDA
Special Listing Condition None
Read Less Info
Want to know what your home might be worth? Contact us for a FREE valuation!

Our team is ready to help you sell your home for the highest possible price ASAP

Copyright 2024 MLS of Southern Arizona
Bought with Haymore Real Estate, LLC
"My job is to find and attract mastery-based agents to the office, protect the culture, and make sure everyone is happy! "
9280 S Kyrene Rd Suite 117, Tempe, AZ,, 85284, United States







