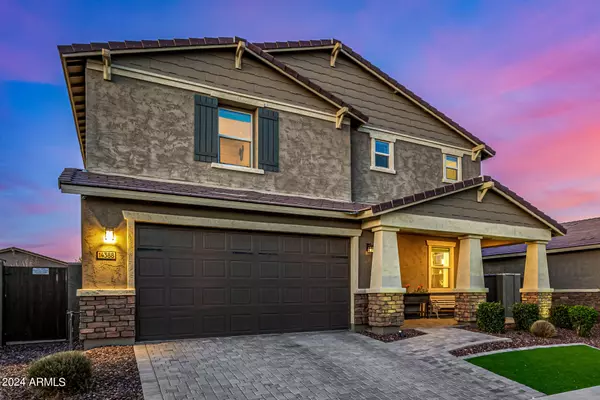$660,000
$660,000
For more information regarding the value of a property, please contact us for a free consultation.
5 Beds
3 Baths
3,303 SqFt
SOLD DATE : 05/30/2024
Key Details
Sold Price $660,000
Property Type Single Family Home
Sub Type Single Family - Detached
Listing Status Sold
Purchase Type For Sale
Square Footage 3,303 sqft
Price per Sqft $199
Subdivision Homestead At Marley Park
MLS Listing ID 6688807
Sold Date 05/30/24
Style Ranch
Bedrooms 5
HOA Fees $125/mo
HOA Y/N Yes
Originating Board Arizona Regional Multiple Listing Service (ARMLS)
Year Built 2020
Annual Tax Amount $2,614
Tax Year 2023
Lot Size 8,120 Sqft
Acres 0.19
Property Description
This luxurious estate epitomizes elegance and sophistication, located in the prime Homestead at Marley Park location. Featuring 5 bedrooms with lavish detailing, 3 luxurious bathrooms with fine fixtures, an expansive loft space, an elegant fireplace for cozy evenings, and an enchanting outdoor firepit area, this residence offers a lifestyle of unparalleled comfort.
Additionally, enjoy a designer dog house retreat, exquisite mega upgrades for modern living, a private custom setting pool, and elevated spa experience, as well as a captivating entertainment backyard. Home is situated across the street to the community amenities that includes a clubhouse, a sparkling community pool, an onsite gym, BBQ Grills, Basketball Court, and Cornhole games.
Situated just minutes away from the Prasada Shopping Center for shopping and dining, with convenient access to major highways for easy commuting. This property presents a rare opportunity to own a slice of luxury living in one of Surprise's most coveted neighborhoods. Submit a great offer and make this home yours!
Location
State AZ
County Maricopa
Community Homestead At Marley Park
Rooms
Other Rooms Library-Blt-in Bkcse, Loft
Master Bedroom Split
Den/Bedroom Plus 8
Separate Den/Office Y
Interior
Interior Features Upstairs, Eat-in Kitchen, 9+ Flat Ceilings, Soft Water Loop, Kitchen Island, Pantry, 3/4 Bath Master Bdrm, Double Vanity, High Speed Internet, Granite Counters
Heating Natural Gas
Cooling Refrigeration, Ceiling Fan(s)
Flooring Tile
Fireplaces Type 1 Fireplace, Exterior Fireplace, Fire Pit, Family Room
Fireplace Yes
Window Features ENERGY STAR Qualified Windows,Double Pane Windows,Low Emissivity Windows
SPA Above Ground,Heated,Private
Exterior
Exterior Feature Covered Patio(s), Gazebo/Ramada, Patio
Parking Features Electric Door Opener, Hangar, Tandem, Electric Vehicle Charging Station(s)
Garage Spaces 3.0
Garage Description 3.0
Fence Block
Pool Play Pool, Private
Community Features Community Pool Htd, Community Pool, Playground, Biking/Walking Path, Clubhouse, Fitness Center
Utilities Available APS, SW Gas
Amenities Available FHA Approved Prjct, Management, Rental OK (See Rmks), VA Approved Prjct
View Mountain(s)
Roof Type Tile
Private Pool Yes
Building
Lot Description Desert Back, Desert Front, Synthetic Grass Frnt, Synthetic Grass Back, Auto Timer H2O Front, Auto Timer H2O Back
Story 2
Builder Name Meritage
Sewer Public Sewer
Water City Water
Architectural Style Ranch
Structure Type Covered Patio(s),Gazebo/Ramada,Patio
New Construction No
Schools
Elementary Schools Marley Park Elementary
Middle Schools Marley Park Elementary
High Schools Dysart High School
School District Dysart Unified District
Others
HOA Name Homestead at Marley
HOA Fee Include Maintenance Grounds
Senior Community No
Tax ID 509-19-481
Ownership Fee Simple
Acceptable Financing Conventional, 1031 Exchange, FHA, VA Loan
Horse Property N
Listing Terms Conventional, 1031 Exchange, FHA, VA Loan
Financing Conventional
Special Listing Condition Owner/Agent
Read Less Info
Want to know what your home might be worth? Contact us for a FREE valuation!

Our team is ready to help you sell your home for the highest possible price ASAP

Copyright 2024 Arizona Regional Multiple Listing Service, Inc. All rights reserved.
Bought with The Brokery

"My job is to find and attract mastery-based agents to the office, protect the culture, and make sure everyone is happy! "
9280 S Kyrene Rd Suite 117, Tempe, AZ,, 85284, United States







