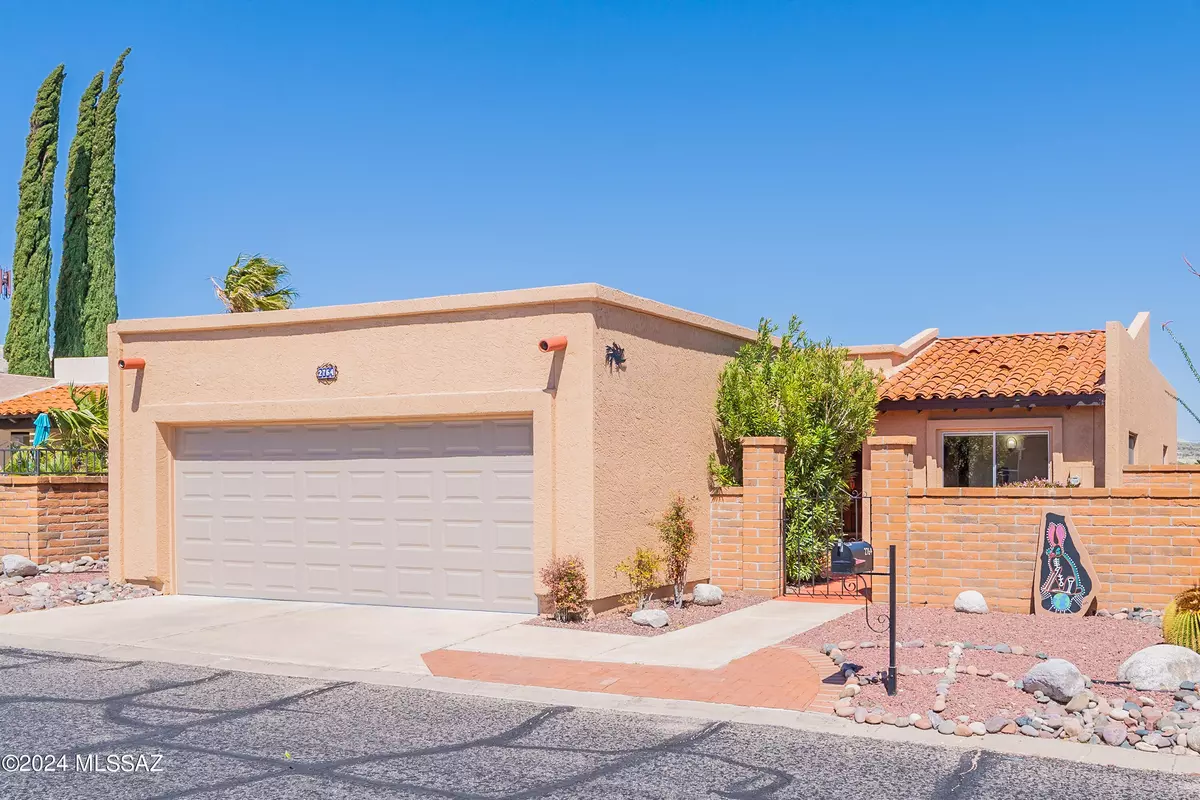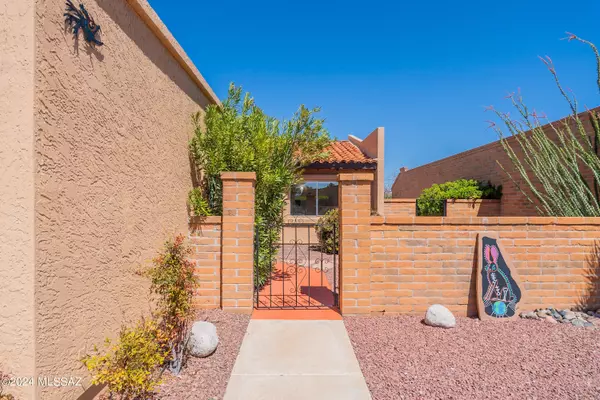$305,000
$297,500
2.5%For more information regarding the value of a property, please contact us for a free consultation.
2 Beds
2 Baths
1,602 SqFt
SOLD DATE : 06/05/2024
Key Details
Sold Price $305,000
Property Type Single Family Home
Sub Type Single Family Residence
Listing Status Sold
Purchase Type For Sale
Square Footage 1,602 sqft
Price per Sqft $190
Subdivision Green Valley Desert Hills No.5 (1-196)
MLS Listing ID 22408844
Sold Date 06/05/24
Style Southwestern
Bedrooms 2
Full Baths 2
HOA Fees $30/mo
HOA Y/N Yes
Year Built 1982
Annual Tax Amount $1,797
Tax Year 2023
Lot Size 6,602 Sqft
Acres 0.15
Property Description
Backing to natural desert, this charming, updated home in Desert Hills 5 offers multiple private outdoor living areas where you'll enjoy sun or shade at all times of the day, glimpses of the Santa Rita mountains from the gated front courtyard, and the Catalina mountains to the north from backyard viewing decks. Interior features incl. an expansive great room with options for multiple seating areas, whether cozying up around the colorful beehive gas fireplace, watching TV (wall mounted TV stays), or by creating a more formal dining space for entertaining. Spacious kitchen w/ casual dining area and center island, newer luxury vinyl plank floors, newer refrigerator and dishwasher (2023), reverse osmosis, and updated sink, faucets, disposal, and nearby laundry closet.
Location
State AZ
County Pima
Community Desert Hills 5
Area Green Valley Southwest
Zoning Green Valley - CR3
Rooms
Other Rooms Arizona Room
Guest Accommodations None
Dining Room Breakfast Nook, Great Room
Kitchen Dishwasher, Electric Range, Exhaust Fan, Garbage Disposal, Microwave, Refrigerator, Reverse Osmosis
Interior
Interior Features Ceiling Fan(s), Dual Pane Windows, Foyer, High Ceilings 9+, Skylights, Storage, Walk In Closet(s)
Hot Water Natural Gas
Heating Forced Air, Gas Pac, Natural Gas
Cooling Ceiling Fans, Central Air
Flooring Carpet, Ceramic Tile
Fireplaces Number 1
Fireplaces Type Bee Hive, Gas
Fireplace N
Laundry Dryer, In Kitchen, Laundry Closet, Washer
Exterior
Exterior Feature Courtyard
Parking Features Attached Garage/Carport, Electric Door Opener
Garage Spaces 2.0
Fence Slump Block
Pool None
Community Features Paved Street
View Sunset
Roof Type Built-Up - Reflect
Accessibility None
Road Frontage Paved
Private Pool No
Building
Lot Description Borders Common Area, North/South Exposure
Story One
Sewer Connected
Water Water Company
Level or Stories One
Schools
Elementary Schools Continental
Middle Schools Continental
High Schools Walden Grove
School District Continental Elementary School District #39
Others
Senior Community Yes
Acceptable Financing Cash, Conventional, Submit, VA
Horse Property No
Listing Terms Cash, Conventional, Submit, VA
Special Listing Condition None
Read Less Info
Want to know what your home might be worth? Contact us for a FREE valuation!

Our team is ready to help you sell your home for the highest possible price ASAP

Copyright 2025 MLS of Southern Arizona
Bought with Tierra Antigua Realty
"My job is to find and attract mastery-based agents to the office, protect the culture, and make sure everyone is happy! "
9280 S Kyrene Rd Suite 117, Tempe, AZ,, 85284, United States







