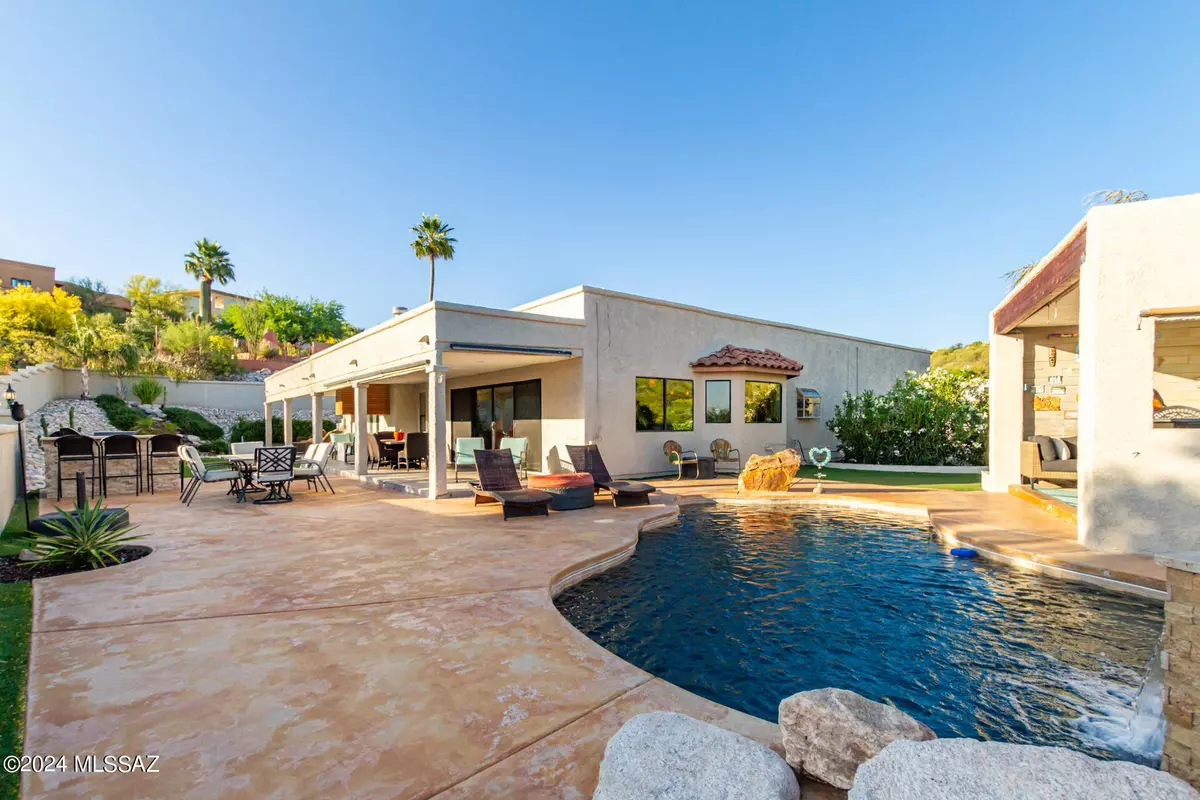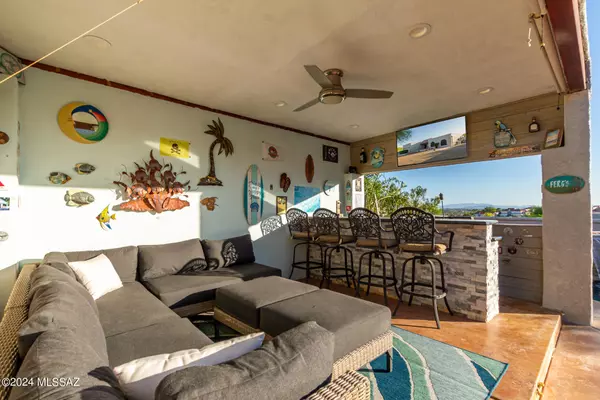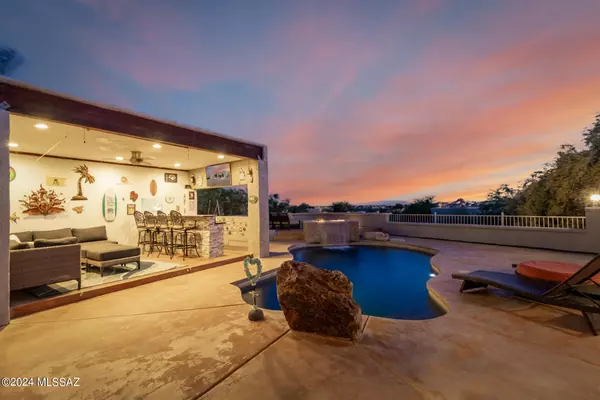$800,000
$825,000
3.0%For more information regarding the value of a property, please contact us for a free consultation.
3 Beds
2 Baths
2,054 SqFt
SOLD DATE : 06/28/2024
Key Details
Sold Price $800,000
Property Type Single Family Home
Sub Type Single Family Residence
Listing Status Sold
Purchase Type For Sale
Square Footage 2,054 sqft
Price per Sqft $389
Subdivision Rio Verde Vista Ii (1-73)
MLS Listing ID 22411753
Sold Date 06/28/24
Style Santa Fe
Bedrooms 3
Full Baths 2
HOA Y/N Yes
Year Built 1993
Annual Tax Amount $3,871
Tax Year 2023
Lot Size 0.794 Acres
Acres 0.79
Property Description
This fully-fenced residence boasts private streets, a 2-car garage, low-maintenance yard and desert landscape, Once inside discover a great room w/high ceilings, recessed lighting, a soothing palette, durable etched concrete flooring, & an inviting fireplace for cozy evenings. The kitchen boast a dry bar, granite counters, white shaker cabinets w/crown moulding, pendant lighting, a tile backsplash, SS appliances, a pantry, & an island w/breakfast bar. The main bedroom offers backyard access & an ensuite with dual sinks, a soaking tub & steam shower, skylights, and a walk-in closet. The enchanting backyard showcases a sparkling pool, covered patio, multiple fire pits, a serene water feature, a built-in BBQ, a Cabana with a dry bar, and stunning city views. Luxury Indoor/Outdoor living
Location
State AZ
County Pima
Area North
Zoning Pima County - CR1
Rooms
Other Rooms None
Guest Accommodations None
Dining Room Breakfast Bar, Dining Area
Kitchen Dishwasher, Electric Cooktop, Electric Oven, Garbage Disposal, Island, Lazy Susan, Microwave, Prep Sink
Interior
Interior Features Ceiling Fan(s), Dual Pane Windows, Foyer, High Ceilings 9+, Skylight(s), Vaulted Ceilings, Walk In Closet(s)
Hot Water Electric
Heating Electric, Forced Air
Cooling Ceiling Fans, Central Air
Flooring Concrete, Engineered Wood
Fireplaces Number 1
Fireplaces Type Wood Burning
Fireplace N
Laundry Electric Dryer Hookup, Laundry Room, Stacked Space
Exterior
Exterior Feature BBQ-Built-In, Outdoor Kitchen, Putting Green, Waterfall/Pond
Parking Features Attached Garage/Carport, Electric Door Opener
Garage Spaces 2.0
Fence Block, Stucco Finish
Community Features Paved Street
Amenities Available None
View City, Mountains, Residential, Sunset
Roof Type Built-Up
Accessibility None
Road Frontage Paved
Private Pool Yes
Building
Lot Description East/West Exposure, Hillside Lot, Subdivided
Story One
Sewer Connected
Water City
Level or Stories One
Schools
Elementary Schools Whitmore
Middle Schools Magee
High Schools Sabino
School District Tusd
Others
Senior Community No
Acceptable Financing Cash, Conventional
Horse Property No
Listing Terms Cash, Conventional
Special Listing Condition None
Read Less Info
Want to know what your home might be worth? Contact us for a FREE valuation!

Our team is ready to help you sell your home for the highest possible price ASAP

Copyright 2025 MLS of Southern Arizona
Bought with Long Realty Company
"My job is to find and attract mastery-based agents to the office, protect the culture, and make sure everyone is happy! "
9280 S Kyrene Rd Suite 117, Tempe, AZ,, 85284, United States







