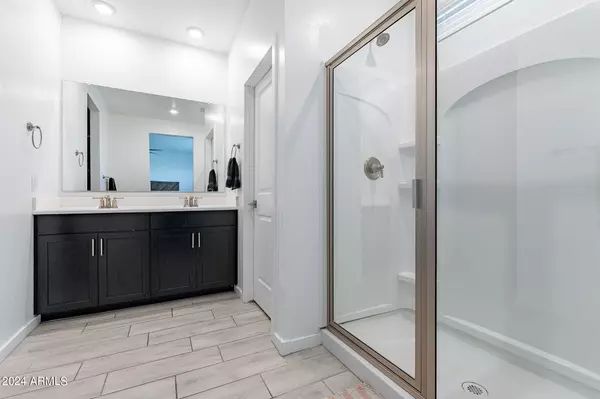$440,000
$435,000
1.1%For more information regarding the value of a property, please contact us for a free consultation.
4 Beds
3 Baths
2,027 SqFt
SOLD DATE : 07/12/2024
Key Details
Sold Price $440,000
Property Type Single Family Home
Sub Type Single Family - Detached
Listing Status Sold
Purchase Type For Sale
Square Footage 2,027 sqft
Price per Sqft $217
Subdivision White Tank Foothills Parcel 18
MLS Listing ID 6694027
Sold Date 07/12/24
Bedrooms 4
HOA Fees $114/qua
HOA Y/N Yes
Originating Board Arizona Regional Multiple Listing Service (ARMLS)
Year Built 2020
Annual Tax Amount $1,364
Tax Year 2023
Lot Size 5,991 Sqft
Acres 0.14
Property Description
Energy-efficient, newer smart home! Open floorplan. Four-bed, three- bath home featuring thoughtfully designed layout. Spacious primary suite with a large bathroom and walk in closet. Enjoy the convenience of bonus room nestled between two bedrooms, providing the perfect space for leisure and entertainment. Bedroom number four enjoys its privacy with a separate bathroom, offering comfort and functionality for guests or family members. Kitchen is open to dining and gathering room, appointed with a massive gleaming granite island, stylish backsplash, amazing pantry with abundant shelves, a gas stove. Fully landscaped, private backyard with block wall privacy, pavers, and turf. Breathtaking views of the White Tank mountains, quiet location, minutes away from Whitetank Regional Park. Park with play area right around the corner. Conveniently located close to the 303 freeway.
Location
State AZ
County Maricopa
Community White Tank Foothills Parcel 18
Direction From Loop 303, exit onto Northern Ave and go West for .5 mile. Turn right on Cotton Lane, then in a mile turn left onto Olive Ave. White Tank Foothills will be about 1.5 miles on your left.
Rooms
Other Rooms Great Room, BonusGame Room
Master Bedroom Split
Den/Bedroom Plus 5
Separate Den/Office N
Interior
Interior Features Eat-in Kitchen, 9+ Flat Ceilings, Kitchen Island, 3/4 Bath Master Bdrm, Double Vanity, High Speed Internet, Smart Home, Granite Counters
Heating Electric, ENERGY STAR Qualified Equipment
Cooling Refrigeration, Programmable Thmstat, ENERGY STAR Qualified Equipment
Flooring Carpet, Tile
Fireplaces Number No Fireplace
Fireplaces Type None
Fireplace No
Window Features Dual Pane,ENERGY STAR Qualified Windows,Low-E,Vinyl Frame
SPA None
Exterior
Exterior Feature Covered Patio(s), Private Yard
Parking Features Dir Entry frm Garage, Electric Door Opener, Extnded Lngth Garage, Over Height Garage
Garage Spaces 2.0
Garage Description 2.0
Fence Block
Pool None
Landscape Description Irrigation Front
Community Features Playground, Biking/Walking Path
Utilities Available APS, SW Gas
Amenities Available Management, Rental OK (See Rmks)
Roof Type Tile,Concrete
Private Pool No
Building
Lot Description Sprinklers In Front, Desert Front, Dirt Back, Auto Timer H2O Front, Irrigation Front
Story 1
Builder Name Meritage Homes
Sewer Public Sewer
Water Pvt Water Company
Structure Type Covered Patio(s),Private Yard
New Construction No
Schools
Elementary Schools Mountain View Elementary School
Middle Schools Mountain View Elementary School
High Schools Shadow Ridge High School
School District Dysart Unified District
Others
HOA Name White Tank HOA
HOA Fee Include Maintenance Grounds
Senior Community No
Tax ID 502-54-258
Ownership Fee Simple
Acceptable Financing 1031 Exchange, FHA, VA Loan
Horse Property N
Listing Terms 1031 Exchange, FHA, VA Loan
Financing FHA
Read Less Info
Want to know what your home might be worth? Contact us for a FREE valuation!

Our team is ready to help you sell your home for the highest possible price ASAP

Copyright 2024 Arizona Regional Multiple Listing Service, Inc. All rights reserved.
Bought with Real Broker
"My job is to find and attract mastery-based agents to the office, protect the culture, and make sure everyone is happy! "
9280 S Kyrene Rd Suite 117, Tempe, AZ,, 85284, United States







