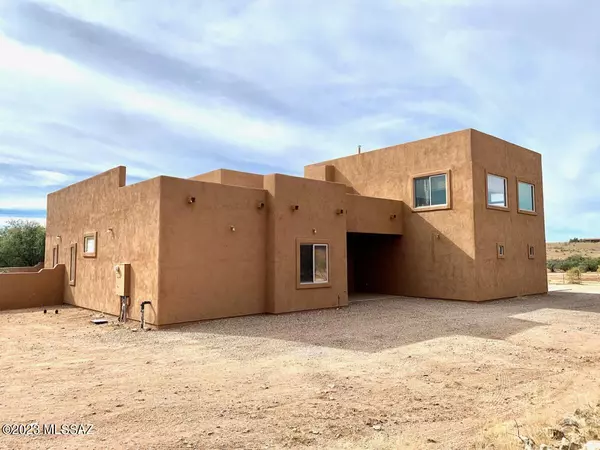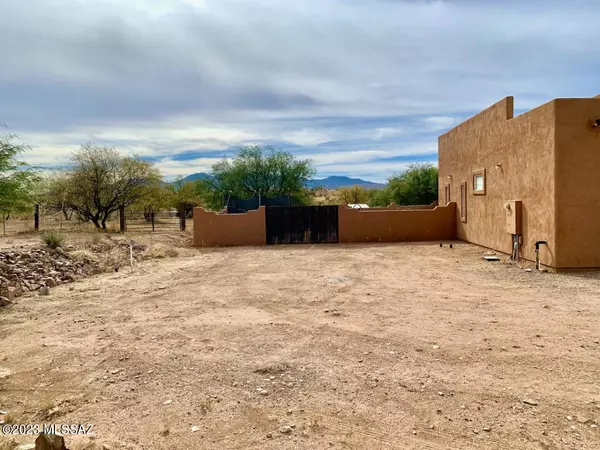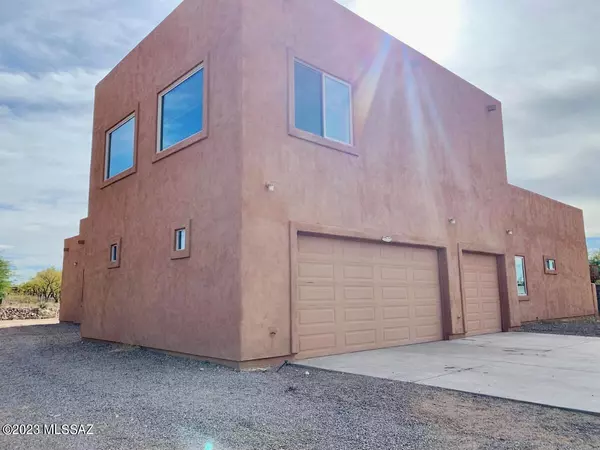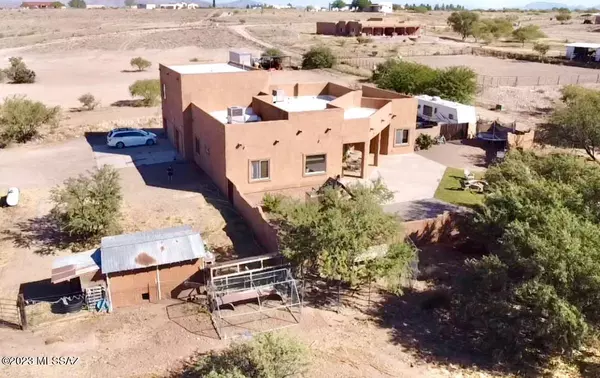$522,000
$550,000
5.1%For more information regarding the value of a property, please contact us for a free consultation.
4 Beds
3 Baths
3,507 SqFt
SOLD DATE : 07/15/2024
Key Details
Sold Price $522,000
Property Type Single Family Home
Sub Type Single Family Residence
Listing Status Sold
Purchase Type For Sale
Square Footage 3,507 sqft
Price per Sqft $148
Subdivision Benson
MLS Listing ID 22323519
Sold Date 07/15/24
Style Contemporary,Modern
Bedrooms 4
Full Baths 2
Half Baths 1
HOA Y/N No
Year Built 2008
Annual Tax Amount $4,588
Tax Year 2023
Lot Size 4.100 Acres
Acres 4.1
Property Description
Quiet and private retreat! Custom built 4BD/3BA, 4-Acre homestead. 1000sqft loft/bonus room with panoramic mountain views, built-in desks/shelves and big screen projector. Open/bright great room with soaring ceilings, picture windows, built-ins and beautiful custom tile. Gourmet kitchen, knotty pine cabinets, granite breakfast bar/center island, gas stove and slate appliances. Master-suite boasts spacious walk-in closet, dual vanities, garden tub and walk-in shower/bench seat. 3 car extended height/length garage, reverse osmosis and two RV hook ups. Nicely landscaped backyard extended covered patio, firepit, irrigated garden/greenhouse, fruit trees, chicken coop and storage shed. Great location close to I10 and 40 min to Tucson.
Location
State AZ
County Cochise
Area Benson/St. David
Zoning Cochise - RU-4
Rooms
Other Rooms Loft
Guest Accommodations None
Dining Room Breakfast Bar, Dining Area, Great Room
Kitchen Dishwasher, Exhaust Fan, Garbage Disposal, Gas Cooktop, Gas Oven, Island, Microwave, Refrigerator, Reverse Osmosis
Interior
Interior Features Ceiling Fan(s), Dual Pane Windows, Entertainment Center Built-In, High Ceilings 9+, Plant Shelves, Walk In Closet(s), Water Softener
Hot Water Propane
Heating Heat Pump
Cooling Ceiling Fans, Central Air, Zoned
Flooring Carpet, Ceramic Tile
Fireplaces Type None
Fireplace Y
Laundry Laundry Room, Storage
Exterior
Exterior Feature Play Equipment, Shed
Garage Attached Garage Cabinets, Electric Door Opener, Extended Length
Garage Spaces 3.0
Fence Block, Wire
Pool None
Community Features None
View Mountains, Pasture, Rural, Sunrise, Sunset
Roof Type Built-Up
Accessibility None
Road Frontage Dirt
Parking Type Full Hookup, Space Available
Private Pool No
Building
Lot Description North/South Exposure
Story Two
Sewer Septic
Water Shared Well
Level or Stories Two
Schools
Elementary Schools Benson
Middle Schools Benson
High Schools Benson
School District Benson
Others
Senior Community No
Acceptable Financing Cash, Conventional, FHA, Submit, VA
Horse Property Yes - By Zoning
Listing Terms Cash, Conventional, FHA, Submit, VA
Special Listing Condition None
Read Less Info
Want to know what your home might be worth? Contact us for a FREE valuation!

Our team is ready to help you sell your home for the highest possible price ASAP

Copyright 2024 MLS of Southern Arizona
Bought with Realty One Group Integrity

"My job is to find and attract mastery-based agents to the office, protect the culture, and make sure everyone is happy! "
9280 S Kyrene Rd Suite 117, Tempe, AZ,, 85284, United States







