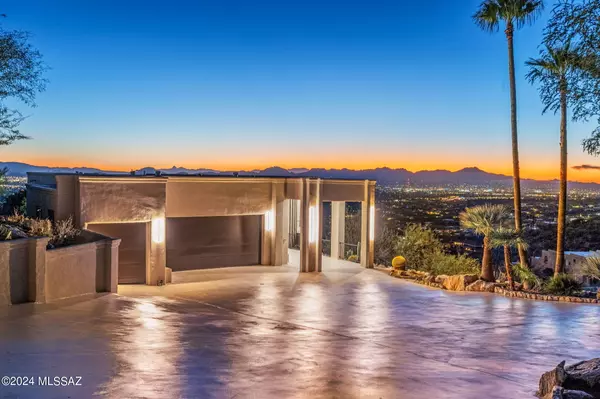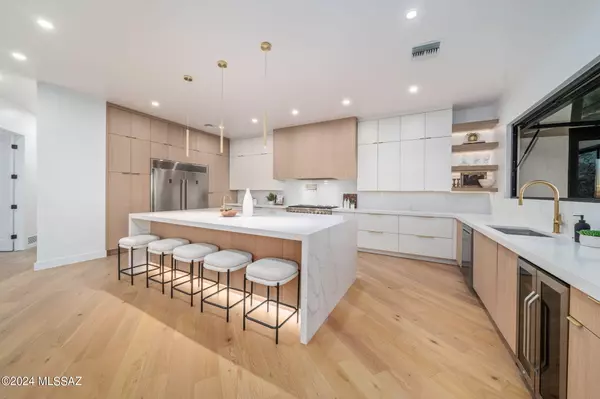$2,225,000
$2,395,000
7.1%For more information regarding the value of a property, please contact us for a free consultation.
4 Beds
5 Baths
4,313 SqFt
SOLD DATE : 07/26/2024
Key Details
Sold Price $2,225,000
Property Type Single Family Home
Sub Type Single Family Residence
Listing Status Sold
Purchase Type For Sale
Square Footage 4,313 sqft
Price per Sqft $515
Subdivision Skyline Country Club Estates (135-189)
MLS Listing ID 22414760
Sold Date 07/26/24
Style Contemporary
Bedrooms 4
Full Baths 5
HOA Y/N Yes
Year Built 1981
Annual Tax Amount $8,352
Tax Year 2022
Lot Size 0.877 Acres
Acres 0.88
Property Sub-Type Single Family Residence
Property Description
Perched above Skyline Country Club, this 4-bed, 5-bath Synrgy design home offers unmatched Tucson mountain and city views. The grand entrance through an oversized pivot door, unveils an open floorplan seamlessly blending modern design and timeless elegance. Highlights include engineered wood floors, large double-pane windows, spa like primary retreat, gourmet kitchen with 10' gas strut window and 10' ceilings, . The gourmet kitchen opens to a dining area and a private oasis with a pool and stunning views. The primary spa suite features a spacious bedroom, ensuite bathroom with a 13ft shower room, terrazzo stone soaking tub, and backlit mirrors. The walk-in closet is tailored with custom closets. Additional features include a guest suite with its own kitchen, a large laundry room with cus
Location
State AZ
County Pima
Community Skyline C. C.
Area North
Zoning Pima County - CR1
Rooms
Other Rooms Workshop
Guest Accommodations Quarters
Dining Room Dining Area
Kitchen Dishwasher, Exhaust Fan, Garbage Disposal, Gas Hookup Available, Gas Range, Island, Lazy Susan, Microwave, Prep Sink, Refrigerator, Wine Cooler
Interior
Interior Features Ceiling Fan(s), Dual Pane Windows, High Ceilings 9+, Skylights, Split Bedroom Plan, Storage, Walk In Closet(s), Workshop
Hot Water Electric, Natural Gas
Heating Forced Air, Natural Gas, Zoned
Cooling Ceiling Fans, Central Air, Dual, Zoned
Flooring Ceramic Tile, Engineered Wood
Fireplaces Number 1
Fireplaces Type Insert
Fireplace Y
Laundry Laundry Room, Sink, Storage, Washer
Exterior
Exterior Feature Courtyard, Native Plants
Parking Features Attached Garage/Carport, Over Height Garage
Garage Spaces 3.0
Fence Slump Block, View Fence, Wrought Iron
Community Features Athletic Facilities, Exercise Facilities, Gated, Golf, Paved Street, Pool, Putting Green, Rec Center, Walking Trail
Amenities Available Clubhouse, Park, Pickleball, Pool, Tennis Courts
View City, Golf Course, Mountains, Panoramic, Sunset
Roof Type Built-Up - Reflect,Metal
Accessibility None
Road Frontage Paved
Private Pool Yes
Building
Lot Description East/West Exposure, Elevated Lot, Hillside Lot
Story Multi/Split
Sewer Connected
Water City
Level or Stories Multi/Split
Schools
Elementary Schools Sunrise Drive
Middle Schools Orange Grove
High Schools Catalina Fthls
School District Catalina Foothills
Others
Senior Community No
Acceptable Financing Submit
Horse Property No
Listing Terms Submit
Special Listing Condition None
Read Less Info
Want to know what your home might be worth? Contact us for a FREE valuation!

Our team is ready to help you sell your home for the highest possible price ASAP

Copyright 2025 MLS of Southern Arizona
Bought with Russ Lyon Sotheby's International Realty
"My job is to find and attract mastery-based agents to the office, protect the culture, and make sure everyone is happy! "
9280 S Kyrene Rd Suite 117, Tempe, AZ,, 85284, United States







