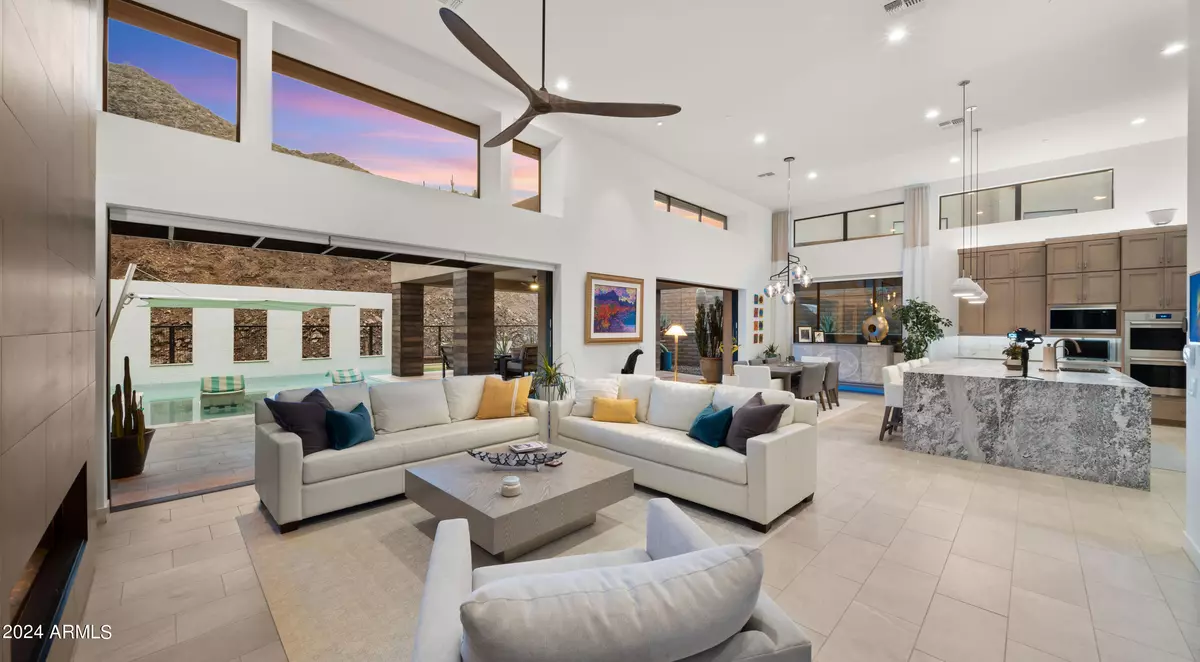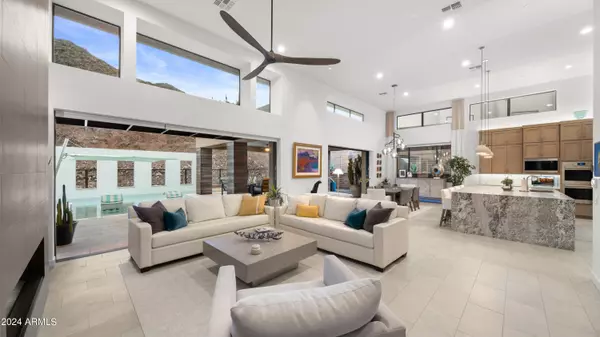$2,150,000
$2,250,000
4.4%For more information regarding the value of a property, please contact us for a free consultation.
4 Beds
3.5 Baths
3,221 SqFt
SOLD DATE : 08/14/2024
Key Details
Sold Price $2,150,000
Property Type Single Family Home
Sub Type Single Family - Detached
Listing Status Sold
Purchase Type For Sale
Square Footage 3,221 sqft
Price per Sqft $667
Subdivision Adero Canyon Phase 2 Parcel 2A
MLS Listing ID 6655121
Sold Date 08/14/24
Style Contemporary
Bedrooms 4
HOA Fees $205/mo
HOA Y/N Yes
Originating Board Arizona Regional Multiple Listing Service (ARMLS)
Year Built 2021
Annual Tax Amount $5,435
Tax Year 2023
Lot Size 0.362 Acres
Acres 0.36
Property Description
BREATHTAKING MOUNTAIN HOME in Adero! This Parker Floorplan (3 bed, 3.5 bath + office + bonus room) features an open-concept design, privacy, and luxury living with 15-foot ceilings and Sante Fe finish walls in the great room with custom lighting throughout. The top of the line kitchen boasts Wolf/Kitchen Aid appliances, high-end cabinets, and a granite waterfall island. The 4-car garage is what sets this home apart and can be easily turned into a casita. Outdoors, enjoy a 60-foot heated lap pool with a baja deck, BBQ kitchen, landscaped garden and atrium for an entertainer's paradise. There is over $400k in upgrades post-build, and nearly $200k in upgrades with the builder. The Adero Club and Sun Ridge Golf Course offers exclusive memberships. Local hiking trails nearby and much more! Just minutes from some of the best golf courses in Fountain Hills, the Adero Canyon resort, and proximity to Scottsdale. This Fountain Hills location and views are unparalleled!
Upgrades include permanent sunshade roofs on back of home and sides including custom gutter rainwater systems, extra aggregate paving on utility side of home, garage floor fully covered with epoxy finish, Rinnai flash water heater (wifi connected), wifi controlled Pentair pool system, pool heater pre-plumb, custom designer wall tile installed throughout the home (kitchen, baths, bedrooms, living room), designer front and atrium doors, all interior doors are 8 foot, all interior ceilings are 10 foot (15 foot in kitchen/great room), extra door installed in master bath to outside growing area on side of house, dog door in side garage door, 220 volt outlets in the garages and backyard, water softener and kitchen osmosis water treatment system under kitchen sink, upper cabinet accent lighting in kitchen, and SO MUCH MORE. PICTURES DO NOT DO THIS HOME JUSTICE!!!
Location
State AZ
County Maricopa
Community Adero Canyon Phase 2 Parcel 2A
Direction Shea Blvd to North Palisades Blvd, left onto Eagle Ridge Dr, left onto Harmony Lane, Straight through gate. Home is on the left.
Rooms
Other Rooms Great Room, BonusGame Room
Master Bedroom Split
Den/Bedroom Plus 6
Separate Den/Office Y
Interior
Interior Features 9+ Flat Ceilings, Drink Wtr Filter Sys, Fire Sprinklers, No Interior Steps, Vaulted Ceiling(s), Kitchen Island, Pantry, Double Vanity, Full Bth Master Bdrm, Separate Shwr & Tub, High Speed Internet, Granite Counters
Heating Mini Split, Natural Gas, ENERGY STAR Qualified Equipment
Cooling Refrigeration, Programmable Thmstat, Mini Split, Ceiling Fan(s)
Flooring Tile
Fireplaces Number 1 Fireplace
Fireplaces Type 1 Fireplace, Gas
Fireplace Yes
Window Features Dual Pane,ENERGY STAR Qualified Windows,Mechanical Sun Shds
SPA None
Laundry WshrDry HookUp Only
Exterior
Exterior Feature Covered Patio(s), Private Street(s), Private Yard, Built-in Barbecue
Parking Features Attch'd Gar Cabinets, Dir Entry frm Garage, Electric Door Opener, Extnded Lngth Garage
Garage Spaces 4.0
Garage Description 4.0
Fence Block, Wrought Iron
Pool Lap, Private
Landscape Description Irrigation Back, Irrigation Front
Community Features Gated Community, Biking/Walking Path
Amenities Available Management
View City Lights, Mountain(s)
Roof Type Built-Up,Concrete,Foam,Metal
Accessibility Bath Raised Toilet
Private Pool Yes
Building
Lot Description Sprinklers In Rear, Sprinklers In Front, Natural Desert Back, Synthetic Grass Back, Auto Timer H2O Front, Natural Desert Front, Auto Timer H2O Back, Irrigation Front, Irrigation Back
Story 1
Builder Name Toll Brothers
Sewer Public Sewer
Water City Water
Architectural Style Contemporary
Structure Type Covered Patio(s),Private Street(s),Private Yard,Built-in Barbecue
New Construction No
Schools
Elementary Schools Mcdowell Mountain Elementary School
Middle Schools Fountain Hills Middle School
High Schools Fountain Hills High School
School District Fountain Hills Unified District
Others
HOA Name Adero Canyon
HOA Fee Include Maintenance Grounds,Street Maint
Senior Community No
Tax ID 217-69-245
Ownership Fee Simple
Acceptable Financing Conventional, VA Loan
Horse Property N
Listing Terms Conventional, VA Loan
Financing Other
Read Less Info
Want to know what your home might be worth? Contact us for a FREE valuation!

Our team is ready to help you sell your home for the highest possible price ASAP

Copyright 2025 Arizona Regional Multiple Listing Service, Inc. All rights reserved.
Bought with Realty Executives
"My job is to find and attract mastery-based agents to the office, protect the culture, and make sure everyone is happy! "
9280 S Kyrene Rd Suite 117, Tempe, AZ,, 85284, United States







