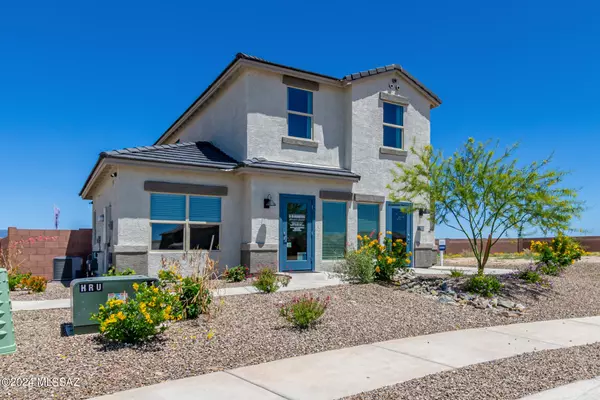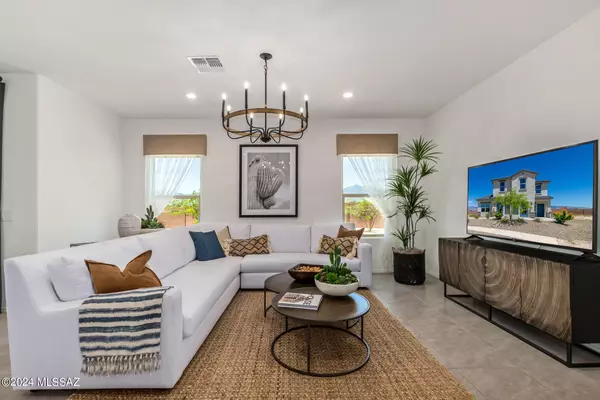$342,900
$374,900
8.5%For more information regarding the value of a property, please contact us for a free consultation.
4 Beds
3 Baths
2,264 SqFt
SOLD DATE : 08/15/2024
Key Details
Sold Price $342,900
Property Type Single Family Home
Sub Type Single Family Residence
Listing Status Sold
Purchase Type For Sale
Square Footage 2,264 sqft
Price per Sqft $151
Subdivision Hanson Ridge
MLS Listing ID 22414090
Sold Date 08/15/24
Style Contemporary
Bedrooms 4
Full Baths 2
Half Baths 1
HOA Fees $43/mo
HOA Y/N Yes
Year Built 2023
Annual Tax Amount $602
Tax Year 2023
Lot Size 5,648 Sqft
Acres 0.12
Property Description
Discover comfortable living in the serene landscapes of Vail, AZ with this charming two--story home at 12210 E Ava Lynn Drive. Perfectly sized for families, this property features 4bedrooms, 2.5bathrooms, and spans 2262 square feet.Step inside to a welcoming open floor plan that seamlessly connects the living room, dining area, and kitchen. This layout encourages family interactions and is perfect for entertaining guests. The kitchen is equipped with modern amenities and plenty of counter space, inviting you to create delectable meals.The laundry room and all 4 bedrooms are upstairs. Each bedroom offers a private retreat with ample closet space, while the master suite features an en-suite bathroom for added convenience. Schedule your showing today!
Location
State AZ
County Pima
Area Upper Southeast
Zoning Vail - CR5
Rooms
Other Rooms Loft
Guest Accommodations None
Dining Room Dining Area
Kitchen Dishwasher, Garbage Disposal, Gas Cooktop, Gas Oven, Microwave
Interior
Interior Features High Ceilings 9+, Split Bedroom Plan, Walk In Closet(s)
Hot Water Natural Gas, Tankless Water Htr
Heating Natural Gas
Cooling Ceiling Fans Pre-Wired, Central Air
Flooring Ceramic Tile
Fireplaces Type None
Fireplace N
Laundry Laundry Room
Exterior
Exterior Feature None
Parking Features Attached Garage/Carport, Electric Door Opener
Garage Spaces 2.0
Fence Block
Pool None
Community Features Park, Paved Street
Amenities Available Park
View Mountains
Roof Type Shingle
Accessibility None
Road Frontage Paved
Private Pool No
Building
Lot Description North/South Exposure
Story Two
Sewer Connected
Water City, Water Company
Level or Stories Two
Schools
Elementary Schools Acacia
Middle Schools Old Vail
High Schools Cienega
School District Vail
Others
Senior Community No
Acceptable Financing Cash, Conventional, Exchange, FHA
Horse Property No
Listing Terms Cash, Conventional, Exchange, FHA
Special Listing Condition None
Read Less Info
Want to know what your home might be worth? Contact us for a FREE valuation!

Our team is ready to help you sell your home for the highest possible price ASAP

Copyright 2025 MLS of Southern Arizona
Bought with Long Realty Company
"My job is to find and attract mastery-based agents to the office, protect the culture, and make sure everyone is happy! "
9280 S Kyrene Rd Suite 117, Tempe, AZ,, 85284, United States







