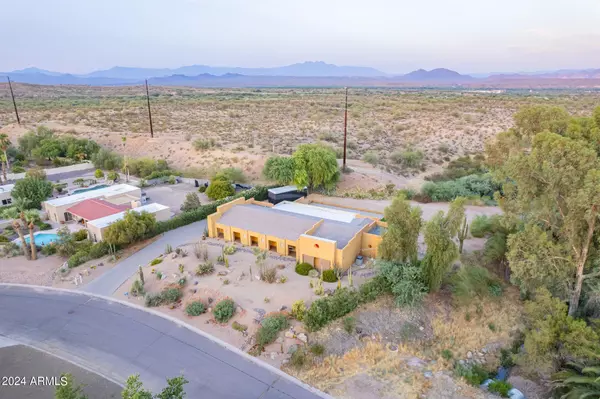$1,005,000
$1,000,000
0.5%For more information regarding the value of a property, please contact us for a free consultation.
3 Beds
2.5 Baths
2,792 SqFt
SOLD DATE : 08/21/2024
Key Details
Sold Price $1,005,000
Property Type Single Family Home
Sub Type Single Family - Detached
Listing Status Sold
Purchase Type For Sale
Square Footage 2,792 sqft
Price per Sqft $359
Subdivision Fountain Hills Arizona No. 401-A
MLS Listing ID 6729795
Sold Date 08/21/24
Style Contemporary
Bedrooms 3
HOA Y/N No
Originating Board Arizona Regional Multiple Listing Service (ARMLS)
Year Built 2008
Annual Tax Amount $2,721
Tax Year 2023
Lot Size 0.574 Acres
Acres 0.57
Property Description
Welcome to your dream home in Fountain Hills, an exquisite Frank Lloyd Wright-inspired custom residence. This stunning property, situated on half an acre, backs up to a serene desert and sits just across the street from a premier golf course.
Boasting three spacious bedrooms and two and a half baths, this home features an open-concept design with expansive windows that flood the living space with natural light. The chef's kitchen, equipped with high-end appliances and custom cabinetry, is perfect for culinary enthusiasts.
Enjoy the seamless indoor-outdoor living experience, with a beautiful patio and pool that provide breathtaking views of the desert landscape. The perfect blend of luxury and tranquility, makes an exceptional retreat for nature lovers and golf enthusiasts alike.
Location
State AZ
County Maricopa
Community Fountain Hills Arizona No. 401-A
Rooms
Den/Bedroom Plus 4
Separate Den/Office Y
Interior
Interior Features Eat-in Kitchen, Breakfast Bar, Kitchen Island, Pantry, Double Vanity, Full Bth Master Bdrm, Separate Shwr & Tub, Granite Counters
Heating Electric
Cooling Refrigeration
Flooring Tile, Wood
Fireplaces Type 1 Fireplace
Fireplace Yes
Window Features Dual Pane,Low-E
SPA None
Exterior
Garage Spaces 2.0
Garage Description 2.0
Fence Wrought Iron
Pool Private
Community Features Biking/Walking Path
Utilities Available SRP
Amenities Available None
Roof Type Composition
Private Pool Yes
Building
Lot Description Desert Front
Story 1
Builder Name cutom
Sewer Public Sewer
Water City Water
Architectural Style Contemporary
New Construction No
Schools
Elementary Schools Four Peaks Elementary School - Fountain Hills
Middle Schools Fountain Hills Middle School
High Schools Fountain Hills High School
School District Fountain Hills Unified District
Others
HOA Fee Include No Fees
Senior Community No
Tax ID 176-08-546
Ownership Fee Simple
Acceptable Financing Conventional, FHA, VA Loan
Horse Property N
Listing Terms Conventional, FHA, VA Loan
Financing VA
Read Less Info
Want to know what your home might be worth? Contact us for a FREE valuation!

Our team is ready to help you sell your home for the highest possible price ASAP

Copyright 2025 Arizona Regional Multiple Listing Service, Inc. All rights reserved.
Bought with HomeSmart Lifestyles
"My job is to find and attract mastery-based agents to the office, protect the culture, and make sure everyone is happy! "
9280 S Kyrene Rd Suite 117, Tempe, AZ,, 85284, United States







