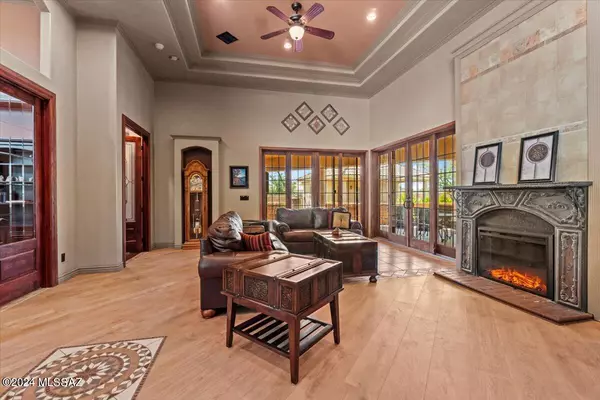$575,000
$650,000
11.5%For more information regarding the value of a property, please contact us for a free consultation.
3 Beds
3 Baths
2,953 SqFt
SOLD DATE : 09/20/2024
Key Details
Sold Price $575,000
Property Type Single Family Home
Sub Type Single Family Residence
Listing Status Sold
Purchase Type For Sale
Square Footage 2,953 sqft
Price per Sqft $194
Subdivision Other/Unknown
MLS Listing ID 22416980
Sold Date 09/20/24
Style Contemporary
Bedrooms 3
Full Baths 2
Half Baths 1
HOA Y/N No
Year Built 2009
Annual Tax Amount $2,888
Tax Year 2023
Lot Size 0.480 Acres
Acres 0.48
Property Description
BEAUTIFUL CUSTOM HOME located in a desirable Safford location. The home features an open spacious floor plan with coved ceilings, 3 electric fireplaces, two tankless hot water heaters and a 3 car garage. There are 3 BR 2 1/2 BA, Living Room, formal Dining Room, Office and Family Kitchen. The Kitchen features an induction cook top and convection oven, and an abundance of cupboard storage and pantry. The master bath includes a Jacuzzi tub and separate shower. A new HVAC was installed in October 2023. Just a few steps away from the main house is a 1 BR 1 BA Casita, with recently remodeled bath, that is perfect for guests. Enjoy the Resort like feel of the back yard with lots of covered outdoor space for entertaining, an in-ground pool with waterfall and is fully fenced.
Location
State AZ
County Graham
Area Graham
Zoning Graham - R-R
Rooms
Other Rooms Office
Guest Accommodations House
Dining Room Formal Dining Room
Kitchen Convection Oven, Dishwasher
Interior
Interior Features Ceiling Fan(s)
Hot Water Electric
Heating Electric
Cooling Dual
Flooring Ceramic Tile
Fireplaces Type See Remarks
Fireplace N
Laundry Laundry Room
Exterior
Exterior Feature Waterfall/Pond
Parking Features Additional Garage
Garage Spaces 3.0
Fence Block
Community Features None
View Mountains, Sunset
Roof Type Tile
Accessibility None
Road Frontage Paved
Private Pool Yes
Building
Lot Description Cul-De-Sac
Story One
Sewer Septic
Water City
Level or Stories One
Schools
Elementary Schools Lafe Nelson
Middle Schools Safford Middle School
High Schools Safford
School District Safford Unified
Others
Senior Community No
Acceptable Financing Cash, Conventional, FHA, VA
Horse Property No
Listing Terms Cash, Conventional, FHA, VA
Special Listing Condition None
Read Less Info
Want to know what your home might be worth? Contact us for a FREE valuation!

Our team is ready to help you sell your home for the highest possible price ASAP

Copyright 2024 MLS of Southern Arizona
Bought with Casa Del Sol Realty

"My job is to find and attract mastery-based agents to the office, protect the culture, and make sure everyone is happy! "
9280 S Kyrene Rd Suite 117, Tempe, AZ,, 85284, United States







