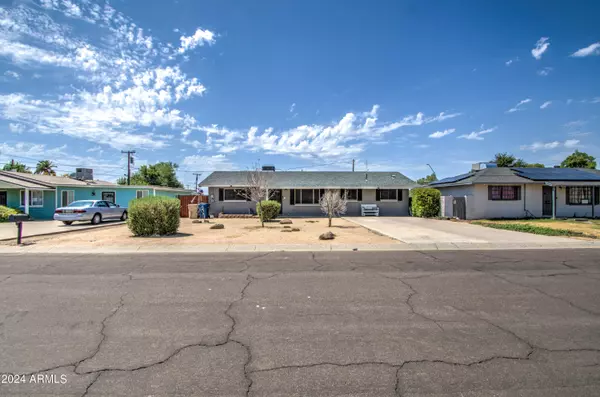$343,000
$334,999
2.4%For more information regarding the value of a property, please contact us for a free consultation.
3 Beds
2 Baths
1,655 SqFt
SOLD DATE : 09/24/2024
Key Details
Sold Price $343,000
Property Type Single Family Home
Sub Type Single Family - Detached
Listing Status Sold
Purchase Type For Sale
Square Footage 1,655 sqft
Price per Sqft $207
Subdivision Valencia Manor
MLS Listing ID 6740105
Sold Date 09/24/24
Bedrooms 3
HOA Y/N No
Originating Board Arizona Regional Multiple Listing Service (ARMLS)
Year Built 1957
Annual Tax Amount $1,098
Tax Year 2023
Lot Size 6,866 Sqft
Acres 0.16
Property Description
NO HOA! Home qualifies for a $6500 down payment grant, reduced PMI & interest & Appraisal cost covered! This charming 3 bedroom, 2 bath home perfectly blends charm with modern elegance. Featuring a NEW HVAC 2023, a newer roof, plumbing, sewer lines, and electrical, this home is built to last. Stay cool and save energy with blown-in R-39 insulation, a newer split AC unit for back primary suite, solar panels, and dual pane vinyl low-e windows.
The gourmet kitchen is a chef's dream, complete with stainless steel appliances, a gas stove, a large island, quartz countertops, soft-close cabinets and drawers, and an amazing backsplash. The backyard is perfect for entertaining, featuring an RV gate, alley access, a paver patio, a large covered patio and block fencing. Don't let this gem pass you
Location
State AZ
County Maricopa
Community Valencia Manor
Direction North On Miller, right on Escalante, home is on the right
Rooms
Den/Bedroom Plus 3
Separate Den/Office N
Interior
Interior Features Eat-in Kitchen, Kitchen Island, 3/4 Bath Master Bdrm, Double Vanity
Heating Natural Gas
Cooling Refrigeration
Flooring Laminate, Vinyl
Fireplaces Number No Fireplace
Fireplaces Type None
Fireplace No
Window Features Sunscreen(s),Dual Pane,Low-E,Tinted Windows,Vinyl Frame
SPA None
Laundry WshrDry HookUp Only
Exterior
Exterior Feature Patio, Storage
Parking Features RV Gate
Fence Block
Pool None
Amenities Available Not Managed
Roof Type Composition
Private Pool No
Building
Lot Description Sprinklers In Front, Alley, Desert Back, Desert Front, Auto Timer H2O Front
Story 1
Builder Name Custom
Sewer Public Sewer
Water City Water
Structure Type Patio,Storage
New Construction No
Schools
Elementary Schools Buckeye Elementary School
Middle Schools Buckeye Elementary School
High Schools Buckeye Union High School
School District Buckeye Union High School District
Others
HOA Fee Include No Fees
Senior Community No
Tax ID 504-56-080
Ownership Fee Simple
Acceptable Financing Conventional, FHA, VA Loan
Horse Property N
Listing Terms Conventional, FHA, VA Loan
Financing FHA
Read Less Info
Want to know what your home might be worth? Contact us for a FREE valuation!

Our team is ready to help you sell your home for the highest possible price ASAP

Copyright 2025 Arizona Regional Multiple Listing Service, Inc. All rights reserved.
Bought with eXp Realty
"My job is to find and attract mastery-based agents to the office, protect the culture, and make sure everyone is happy! "
9280 S Kyrene Rd Suite 117, Tempe, AZ,, 85284, United States







