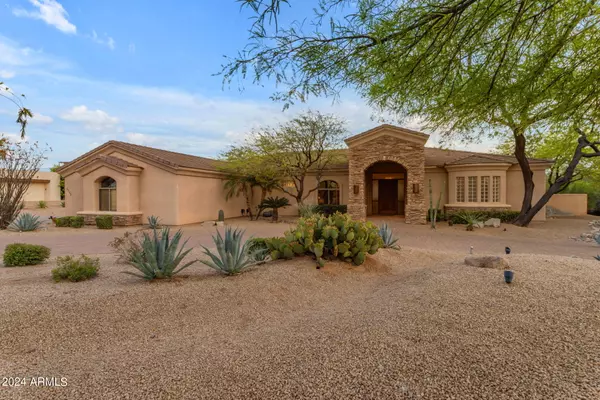$1,630,000
$1,725,000
5.5%For more information regarding the value of a property, please contact us for a free consultation.
5 Beds
4.5 Baths
3,962 SqFt
SOLD DATE : 09/26/2024
Key Details
Sold Price $1,630,000
Property Type Single Family Home
Sub Type Single Family - Detached
Listing Status Sold
Purchase Type For Sale
Square Footage 3,962 sqft
Price per Sqft $411
Subdivision Metes & Bounds
MLS Listing ID 6700219
Sold Date 09/26/24
Style Santa Barbara/Tuscan
Bedrooms 5
HOA Y/N No
Originating Board Arizona Regional Multiple Listing Service (ARMLS)
Year Built 2003
Annual Tax Amount $4,311
Tax Year 2023
Lot Size 1.029 Acres
Acres 1.03
Property Description
PRICE REDUCTION!!!North Scottsdale is considered one of the most prestigious locations within the Phoenix Area. It offers beautiful desert terrain to explore and close access to luxury shopping, restaurants and cultural activities. Come check out this beautiful home, without an HOA, located in the North Scottsdale neighborhood. The property is sitting on one acre lot with so much space in the backyard ensuring all the privacy and serenity you could ask for. The front of the home features a half circle driveway and 4 car garage on the side with an RV gate for your toys or even horses!
But wait till you see the beautifully custom built home.
The moment you enter the residence, you will fall in love with the huge oversized windows and the natural light in the living room. The energy of your entry draws you all the way through to the backyard that's visible from the moment you step in. This home has it all!
Just little under 4000 SQFt of living space, this residence includes 5 bedrooms and 4.5 bathrooms.
Your master suite with an oversized closet and beautiful bathroom is your oasis.
Entertain in your spacious gourmet kitchen which is a dream made for every chef, featuring stainless steel appliances including a built in refrigerator.
This home truly feels like a resort. South facing backyard offers something for everybody. Enjoy beautiful evenings on the covered patio, swim in the heated pool whether it's summer or winter, relax in the spa with a waterfall boulder feature, host fun barbecue dinners or just enjoy Arizona nights by the fire pit.
If you are looking to find a peaceful place just minutes away from everything that Scottsdale has to offer, then look no further.
Location
State AZ
County Maricopa
Community Metes & Bounds
Direction Scottsdale Rd to W on Pinnacle Vista Dr. After passing Pinnacle Vista Dr. & N 68th St, it's a 3rd house on the south side on Pinnacle Vista Dr.
Rooms
Other Rooms Family Room
Master Bedroom Split
Den/Bedroom Plus 5
Separate Den/Office N
Interior
Interior Features Eat-in Kitchen, Breakfast Bar, 9+ Flat Ceilings, Central Vacuum, Fire Sprinklers, No Interior Steps, Kitchen Island, Pantry, Double Vanity, Full Bth Master Bdrm, Separate Shwr & Tub, Tub with Jets, High Speed Internet, Granite Counters
Heating Natural Gas
Cooling Refrigeration, Programmable Thmstat, Ceiling Fan(s)
Flooring Carpet, Stone
Fireplaces Type 2 Fireplace, Fire Pit, Family Room, Master Bedroom
Fireplace Yes
Window Features Sunscreen(s),Dual Pane,Tinted Windows
SPA Heated,Private
Laundry WshrDry HookUp Only
Exterior
Exterior Feature Covered Patio(s), Patio, Built-in Barbecue
Parking Features Attch'd Gar Cabinets, Dir Entry frm Garage, Electric Door Opener, Extnded Lngth Garage, Over Height Garage, RV Gate, Separate Strge Area, Side Vehicle Entry, Temp Controlled, RV Access/Parking
Garage Spaces 4.0
Garage Description 4.0
Fence Block
Pool Play Pool, Heated, Private
Amenities Available None
Roof Type Tile
Private Pool Yes
Building
Lot Description Sprinklers In Rear, Sprinklers In Front, Desert Back, Desert Front, Grass Back, Auto Timer H2O Front, Auto Timer H2O Back
Story 1
Builder Name Arden
Sewer Public Sewer
Water City Water
Architectural Style Santa Barbara/Tuscan
Structure Type Covered Patio(s),Patio,Built-in Barbecue
New Construction No
Schools
Elementary Schools Desert Sun Academy
Middle Schools Sonoran Trails Middle School
High Schools Cactus Shadows High School
School District Cave Creek Unified District
Others
HOA Fee Include No Fees
Senior Community No
Tax ID 212-10-009-P
Ownership Fee Simple
Acceptable Financing Conventional, VA Loan
Horse Property Y
Listing Terms Conventional, VA Loan
Financing Conventional
Read Less Info
Want to know what your home might be worth? Contact us for a FREE valuation!

Our team is ready to help you sell your home for the highest possible price ASAP

Copyright 2024 Arizona Regional Multiple Listing Service, Inc. All rights reserved.
Bought with West USA Realty
"My job is to find and attract mastery-based agents to the office, protect the culture, and make sure everyone is happy! "
9280 S Kyrene Rd Suite 117, Tempe, AZ,, 85284, United States







