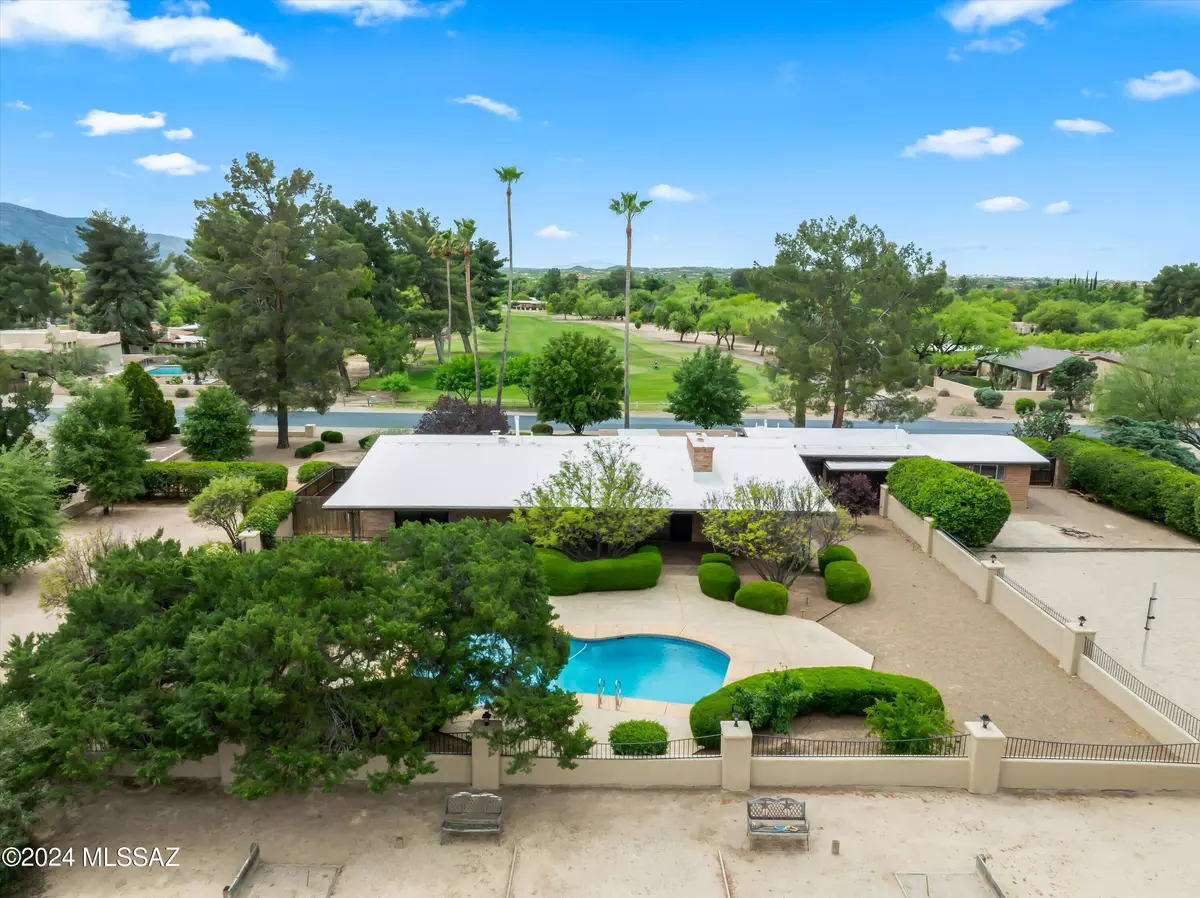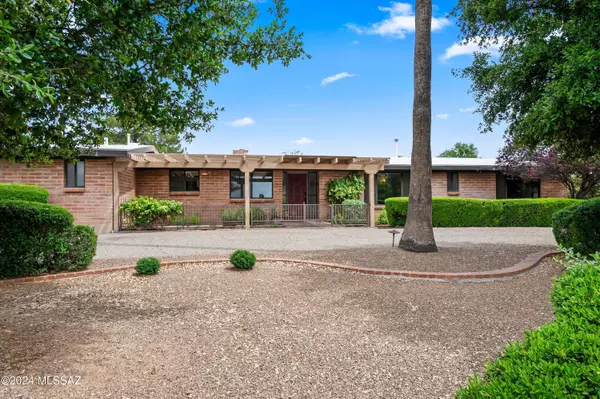$739,000
$779,000
5.1%For more information regarding the value of a property, please contact us for a free consultation.
4 Beds
3 Baths
3,112 SqFt
SOLD DATE : 09/30/2024
Key Details
Sold Price $739,000
Property Type Single Family Home
Sub Type Single Family Residence
Listing Status Sold
Purchase Type For Sale
Square Footage 3,112 sqft
Price per Sqft $237
Subdivision Forty Niners Country Club Estates
MLS Listing ID 22410533
Sold Date 09/30/24
Style Ranch
Bedrooms 4
Full Baths 3
HOA Fees $5/mo
HOA Y/N Yes
Year Built 1963
Annual Tax Amount $4,231
Tax Year 2023
Lot Size 0.680 Acres
Acres 0.68
Property Description
Sensational home in desirable Forty Niner Country Club. This timeless adobe ranch home sits proudly on a sprawling .68-acre lot with majestic mountain views. Step inside and you with be captivated by the rustic charm of the traditional craftmanship with exposed tongue & groove ceiling with wood beams, wall of windows that frame the golf course & Catalina mt views. Kitchen offers a breakfast nook with views of the lush 17th fairway. Gracious primary suite features walk in shower, loads of closets and built ins galore. The expansive backyard beckons with refreshing pool & covered patio seamlessly blends with the surrounding desert landscape, creating a harmonious oasis for both relaxation and entertainment. Friendly neighborhood with fiyness center, resturant and a variety of memberships.
Location
State AZ
County Pima
Area Northeast
Zoning Tucson - CR1
Rooms
Other Rooms Storage
Guest Accommodations Quarters
Dining Room Breakfast Nook, Formal Dining Room
Kitchen Desk, Dishwasher, Electric Cooktop, Electric Range, Garbage Disposal, Microwave, Refrigerator
Interior
Interior Features Dual Pane Windows, Exposed Beams, Foyer, Low Emissivity Windows, Skylights, Split Bedroom Plan, Storage, Walk In Closet(s)
Hot Water Natural Gas
Heating Natural Gas, Zoned
Cooling Zoned
Flooring Ceramic Tile
Fireplaces Number 2
Fireplaces Type Gas, Wood Burning Stove
Fireplace Y
Laundry Laundry Room
Exterior
Exterior Feature Courtyard, Workshop
Garage Attached Garage/Carport, Electric Door Opener
Garage Spaces 2.0
Fence Block
Community Features Exercise Facilities, Golf, Lake, Paved Street, Pool, Putting Green
View Golf Course, Mountains
Roof Type Built-Up - Reflect
Accessibility Other Bath Modification, Wide Hallways
Road Frontage Paved
Parking Type Space Available
Private Pool Yes
Building
Lot Description Elevated Lot, North/South Exposure, On Golf Course, Subdivided
Story One
Sewer Connected
Water City
Level or Stories One
Schools
Elementary Schools Tanque Verde
Middle Schools Emily Gray
High Schools Tanque Verde
School District Tanque Verde
Others
Senior Community No
Acceptable Financing Cash, Conventional, FHA, VA
Horse Property No
Listing Terms Cash, Conventional, FHA, VA
Special Listing Condition None
Read Less Info
Want to know what your home might be worth? Contact us for a FREE valuation!

Our team is ready to help you sell your home for the highest possible price ASAP

Copyright 2024 MLS of Southern Arizona
Bought with Long Realty Company

"My job is to find and attract mastery-based agents to the office, protect the culture, and make sure everyone is happy! "
9280 S Kyrene Rd Suite 117, Tempe, AZ,, 85284, United States







