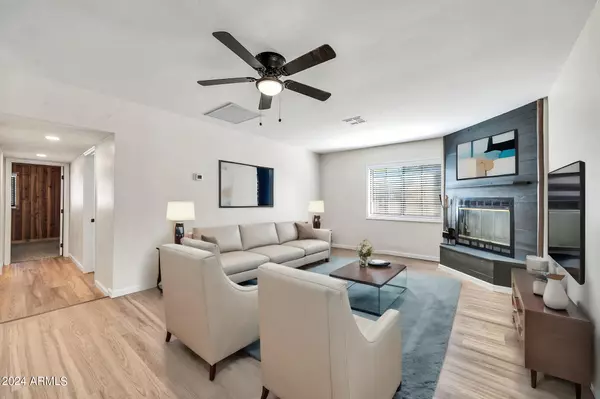$385,000
$399,900
3.7%For more information regarding the value of a property, please contact us for a free consultation.
3 Beds
2 Baths
2,026 SqFt
SOLD DATE : 10/15/2024
Key Details
Sold Price $385,000
Property Type Single Family Home
Sub Type Single Family - Detached
Listing Status Sold
Purchase Type For Sale
Square Footage 2,026 sqft
Price per Sqft $190
MLS Listing ID 6747819
Sold Date 10/15/24
Style Ranch
Bedrooms 3
HOA Y/N No
Originating Board Arizona Regional Multiple Listing Service (ARMLS)
Year Built 1974
Annual Tax Amount $1,477
Tax Year 2023
Lot Size 0.413 Acres
Acres 0.41
Property Description
Experience style, charm, and so much more in this exceptional home. With mountain views, privacy, and no front neighbors, this property is perfectly situated, even bordering a serene seasonal creek. Your clients will be delighted with all the love put into this home. Recently painted both inside and out, the home boasts a fresh and inviting atmosphere. Step inside to discover the unique character of wood ceilings and custom wood window trim, adding warmth and distinction to every room. The kitchen is a true centerpiece, featuring new cabinets, quartz countertop kitchen island, and stainless-steel appliances. Both bathrooms have been fully remodeled to a high standard, offering modern luxury and style. Throughout the home, you'll find new flooring, ceiling fans, updated lighting, and stylish doors with modern hardware.
Outside, the detached two-car garage includes a deck, providing the perfect spot to relax and enjoy the sound of the creek when it's running. This home is a perfect blend of comfort, style, and natural beauty nestled in a area that is a 30 minute drive away from Roosevelt lake, which is great for bass fishing, water skiing and swimming in the summer months. The Pinal Mountains offers outdoor recreation for all seasons. Kellner horse riding trail is nearby. There is lots to see and take advantage of right at your fingertips.
Location
State AZ
County Gila
Direction US 60 to Broad St. to Jess Hayes Rd. to Ice House Canyon Rd to Kellner Canyon
Rooms
Other Rooms Separate Workshop, Family Room
Master Bedroom Split
Den/Bedroom Plus 4
Separate Den/Office Y
Interior
Interior Features Eat-in Kitchen, Pantry, Full Bth Master Bdrm, Separate Shwr & Tub, High Speed Internet, Granite Counters
Heating Electric
Cooling Refrigeration
Flooring Carpet, Laminate
Fireplaces Number 1 Fireplace
Fireplaces Type 1 Fireplace
Fireplace Yes
Window Features Dual Pane
SPA None
Laundry WshrDry HookUp Only
Exterior
Parking Features Electric Door Opener, Detached, RV Access/Parking
Garage Spaces 2.0
Garage Description 2.0
Fence None
Pool None
Community Features Horse Facility
Amenities Available None
Roof Type Composition
Private Pool No
Building
Lot Description Gravel/Stone Back, Grass Front
Story 1
Builder Name Unknown
Sewer Septic in & Cnctd
Water City Water
Architectural Style Ranch
New Construction No
Schools
Elementary Schools Other
Middle Schools Other
High Schools Other
School District Globe Unified District
Others
HOA Fee Include No Fees
Senior Community No
Tax ID 102-22-023
Ownership Fee Simple
Acceptable Financing Conventional, FHA, VA Loan
Horse Property Y
Listing Terms Conventional, FHA, VA Loan
Financing Conventional
Read Less Info
Want to know what your home might be worth? Contact us for a FREE valuation!

Our team is ready to help you sell your home for the highest possible price ASAP

Copyright 2025 Arizona Regional Multiple Listing Service, Inc. All rights reserved.
Bought with Kachina Properties
"My job is to find and attract mastery-based agents to the office, protect the culture, and make sure everyone is happy! "
9280 S Kyrene Rd Suite 117, Tempe, AZ,, 85284, United States







