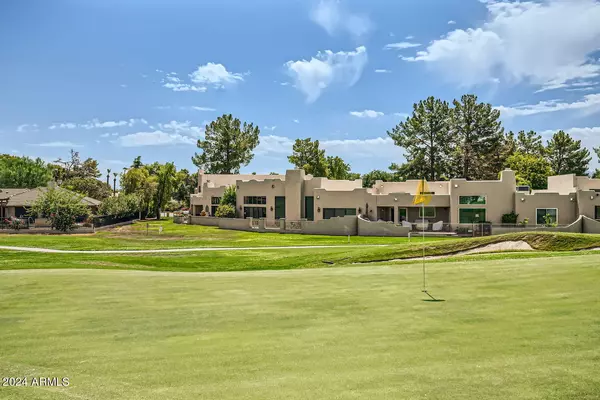$665,000
$660,000
0.8%For more information regarding the value of a property, please contact us for a free consultation.
2 Beds
2 Baths
1,929 SqFt
SOLD DATE : 10/18/2024
Key Details
Sold Price $665,000
Property Type Single Family Home
Sub Type Patio Home
Listing Status Sold
Purchase Type For Sale
Square Footage 1,929 sqft
Price per Sqft $344
Subdivision Litchfield Park Subdivision No. 19
MLS Listing ID 6753192
Sold Date 10/18/24
Style Spanish
Bedrooms 2
HOA Fees $366/mo
HOA Y/N Yes
Originating Board Arizona Regional Multiple Listing Service (ARMLS)
Year Built 1994
Annual Tax Amount $1,986
Tax Year 2023
Lot Size 3,691 Sqft
Acres 0.08
Property Description
An exquisite townhome, nestled within the prestigious Peninsula community of Old Litchfield Park, overlooking the 14th Hole of the Wigwam Resort's renowned Gold Golf Course. This exclusive residence embodies sophistication & elegance, offering views of the meticulously manicured golf course, a heated pool, rejuvenating spa, pickle ball, tennis courts, & lush landscaped grounds all with the ease of a maintenance-free lifestyle. You will be captivated by the impeccable craftsmanship & attention to detail that permeates this home. The interiors are bathed in natural light, courtesy of expansive walls of glass that harmoniously blend the indoors w/ the picturesque outdoor scenery. The soft, inviting tones create a serene ambiance, while the gleaming 20x20 marble tiled floors add a touch of timeless elegance. The gourmet kitchen is a chef's paradise, featuring pristine quartz countertops, state-of-the-art Wolf appliances, and an induction cooktop that combines cutting-edge technology with culinary precision. Custom window treatments and remote-controlled shades enhance the home's luxurious feel offering both privacy and effortless style. The expansive primary suite is a sanctuary of comfort, with a private exit to the travertine patio areas, perfect for morning coffee or evening relaxation. The spa-like ensuite bath is a haven of tranquility & designed to pamper. The second bedroom is equally impressive, featuring custom shelving and a built-in desk, making it an ideal retreat for guests or a sophisticated home office. The outdoor living offers multiple travertine patio areas providing versatile spaces for dining, lounging, and soaking in the Arizona sun. Whether hosting an alfresco dinner party or simply unwinding with a good book, you'll relish the seamless blend of indoor and outdoor living that defines this home and embrace the enchanting Arizona lifestyle.
Location
State AZ
County Maricopa
Community Litchfield Park Subdivision No. 19
Direction South on Dysart Road; Right on Villa Nueva Drive - short entrance - Left again on Villa Nueva Drive; Right on Acacia Circle; House is in first cul de sac area.
Rooms
Other Rooms Great Room
Master Bedroom Split
Den/Bedroom Plus 2
Separate Den/Office N
Interior
Interior Features Breakfast Bar, 9+ Flat Ceilings, No Interior Steps, Kitchen Island, Double Vanity, Full Bth Master Bdrm, Separate Shwr & Tub, High Speed Internet, Granite Counters
Heating Natural Gas
Cooling Refrigeration, Programmable Thmstat, Ceiling Fan(s)
Flooring Carpet, Stone
Fireplaces Number 1 Fireplace
Fireplaces Type 1 Fireplace, Living Room, Gas
Fireplace Yes
Window Features Dual Pane
SPA None
Exterior
Exterior Feature Patio, Private Yard
Parking Features Attch'd Gar Cabinets, Dir Entry frm Garage, Electric Door Opener
Garage Spaces 2.0
Garage Description 2.0
Fence Partial, Wrought Iron
Pool None
Community Features Pickleball Court(s), Community Pool Htd, Golf, Tennis Court(s), Biking/Walking Path, Clubhouse
Amenities Available Management
Roof Type Reflective Coating,Foam
Private Pool No
Building
Lot Description Sprinklers In Rear, Sprinklers In Front, On Golf Course, Cul-De-Sac, Grass Front, Grass Back, Auto Timer H2O Front, Auto Timer H2O Back
Story 1
Builder Name Custom
Sewer Public Sewer
Water City Water
Architectural Style Spanish
Structure Type Patio,Private Yard
New Construction No
Schools
Elementary Schools Litchfield Elementary School
Middle Schools Western Sky Middle School
High Schools Millennium High School
School District Agua Fria Union High School District
Others
HOA Name Penninsula HOA
HOA Fee Include Maintenance Grounds,Street Maint,Front Yard Maint,Maintenance Exterior
Senior Community No
Tax ID 501-64-474
Ownership Fee Simple
Acceptable Financing Conventional, FHA, VA Loan
Horse Property N
Listing Terms Conventional, FHA, VA Loan
Financing Cash
Read Less Info
Want to know what your home might be worth? Contact us for a FREE valuation!

Our team is ready to help you sell your home for the highest possible price ASAP

Copyright 2024 Arizona Regional Multiple Listing Service, Inc. All rights reserved.
Bought with Realty ONE Group

"My job is to find and attract mastery-based agents to the office, protect the culture, and make sure everyone is happy! "
9280 S Kyrene Rd Suite 117, Tempe, AZ,, 85284, United States







