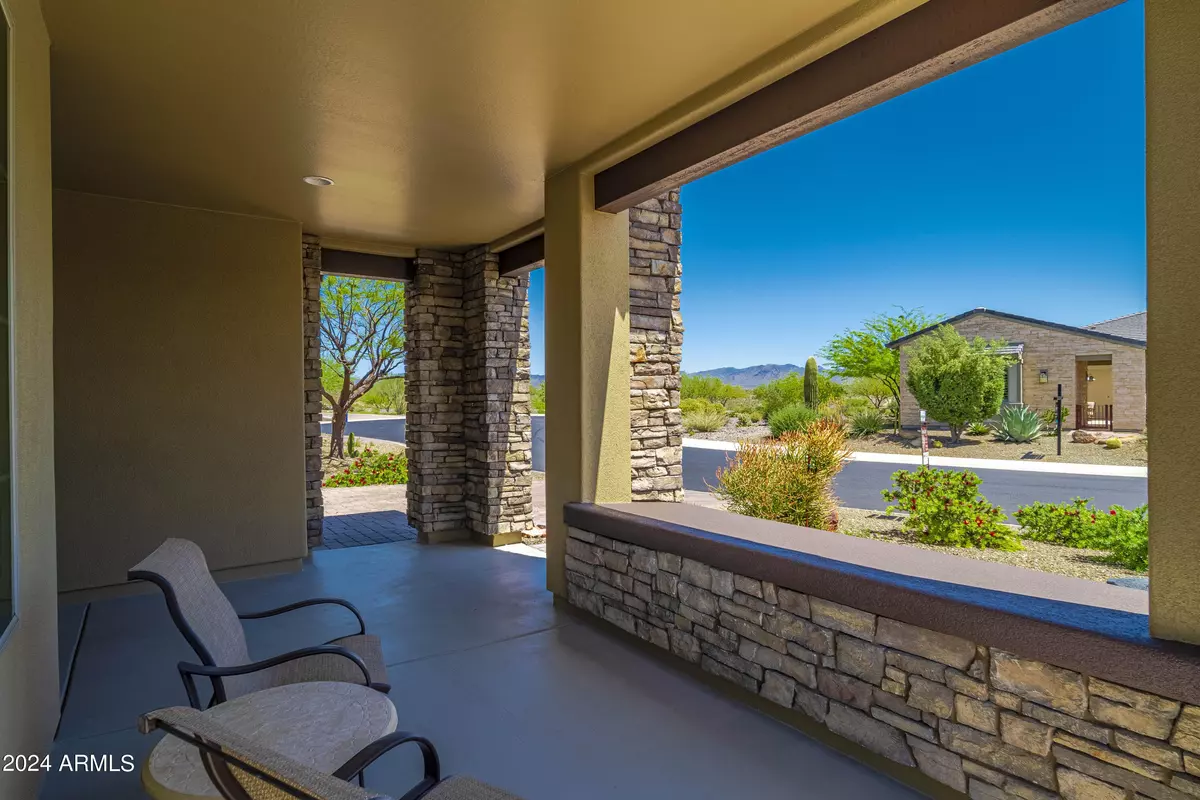$499,950
$499,950
For more information regarding the value of a property, please contact us for a free consultation.
2 Beds
2 Baths
1,568 SqFt
SOLD DATE : 11/26/2024
Key Details
Sold Price $499,950
Property Type Single Family Home
Sub Type Single Family - Detached
Listing Status Sold
Purchase Type For Sale
Square Footage 1,568 sqft
Price per Sqft $318
Subdivision Wickenburg Ranch
MLS Listing ID 6750183
Sold Date 11/26/24
Style Ranch
Bedrooms 2
HOA Fees $422/qua
HOA Y/N Yes
Originating Board Arizona Regional Multiple Listing Service (ARMLS)
Year Built 2017
Annual Tax Amount $1,714
Tax Year 2023
Lot Size 7,868 Sqft
Acres 0.18
Property Description
Present your offer today on this 2 Bed, PRIVATE, SPLIT & COZY Home. This is an easy keeper! Tile floors+Granite Countertops throughout+Plantation Shutters+ This Juniper Model will accomodate the dreams you have planned+Amenities galore+views+Cul-de-sac+Walking Paths+ Easy living & low maintenance. Live the BEAUTIFUL Life+ Covered patios where you and your friends will laugh & chat all day! Fully Fenced Backyard. Miles of paths for biking or walking hand in hand+Resort Pool & Parks & Desert Land+ Pickleball courts under SKIES so blue+This SWEET HAVEN is just for you! Let this Li'l Juni capture your heart+The East-West exposure lets you enjoy Sunrises & Sunsets+From Golf Course green to Shiny Stars above+This is the sweetest little home! You are sure to LOVE. MOVE IN TODAY! MOVE in READY
Location
State AZ
County Yavapai
Community Wickenburg Ranch
Direction CHECK IN @ TRILOGY GATE- WICKENBURG RANCH WAY TO 'CABALLERO' NEIGHBORHOOD- JOSEY WALES GO Left- HARNESS WAY GO Left- TEN BEARS CIRCLE GO Left-FLETCHER CT. GO RIGHT
Rooms
Master Bedroom Split
Den/Bedroom Plus 2
Separate Den/Office N
Interior
Interior Features Breakfast Bar, 9+ Flat Ceilings, Kitchen Island, Pantry, Double Vanity, Full Bth Master Bdrm, High Speed Internet, Granite Counters
Heating Electric, ENERGY STAR Qualified Equipment
Cooling Refrigeration, Programmable Thmstat, Ceiling Fan(s), ENERGY STAR Qualified Equipment
Flooring Carpet, Tile
Fireplaces Number No Fireplace
Fireplaces Type None
Fireplace No
Window Features Dual Pane,ENERGY STAR Qualified Windows,Vinyl Frame
SPA None
Exterior
Exterior Feature Covered Patio(s), Patio, Private Street(s)
Garage Spaces 2.0
Garage Description 2.0
Fence Wrought Iron
Pool None
Community Features Gated Community, Pickleball Court(s), Community Spa Htd, Community Spa, Community Pool Htd, Community Pool, Community Media Room, Golf, Concierge, Tennis Court(s), Playground, Biking/Walking Path, Clubhouse, Fitness Center
Utilities Available Propane
Amenities Available Rental OK (See Rmks)
Roof Type Tile
Private Pool No
Building
Lot Description Sprinklers In Rear, Sprinklers In Front, Desert Back, Desert Front, Auto Timer H2O Front, Auto Timer H2O Back
Story 1
Builder Name SHEA HOMES
Sewer Public Sewer
Water City Water
Architectural Style Ranch
Structure Type Covered Patio(s),Patio,Private Street(s)
New Construction No
Schools
Elementary Schools Hassayampa Elementary School
Middle Schools Vulture Peak Middle School
High Schools Wickenburg High School
School District Wickenburg Unified District
Others
HOA Name AAM LLC
HOA Fee Include Maintenance Grounds,Street Maint
Senior Community No
Tax ID 201-31-239
Ownership Fee Simple
Acceptable Financing Conventional, 1031 Exchange, FHA, USDA Loan, Owner May Carry, VA Loan
Horse Property N
Listing Terms Conventional, 1031 Exchange, FHA, USDA Loan, Owner May Carry, VA Loan
Financing Conventional
Read Less Info
Want to know what your home might be worth? Contact us for a FREE valuation!

Our team is ready to help you sell your home for the highest possible price ASAP

Copyright 2024 Arizona Regional Multiple Listing Service, Inc. All rights reserved.
Bought with My Home Group Real Estate
"My job is to find and attract mastery-based agents to the office, protect the culture, and make sure everyone is happy! "
9280 S Kyrene Rd Suite 117, Tempe, AZ,, 85284, United States







