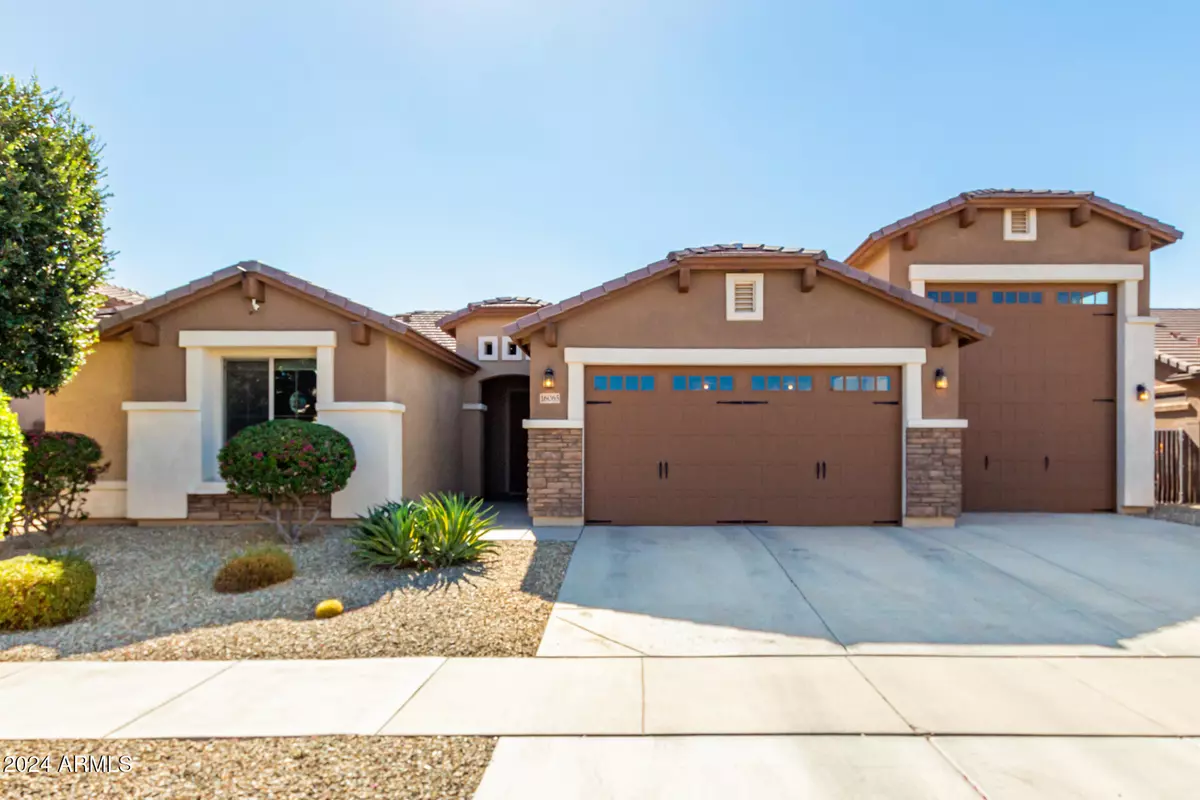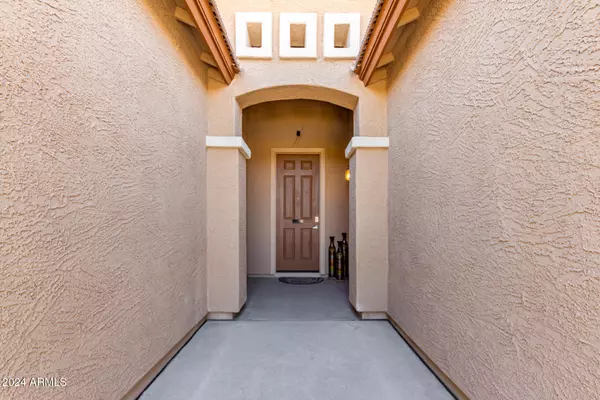$700,000
$700,000
For more information regarding the value of a property, please contact us for a free consultation.
3 Beds
2 Baths
2,310 SqFt
SOLD DATE : 12/02/2024
Key Details
Sold Price $700,000
Property Type Single Family Home
Sub Type Single Family - Detached
Listing Status Sold
Purchase Type For Sale
Square Footage 2,310 sqft
Price per Sqft $303
Subdivision Greer Ranch North Phase 2
MLS Listing ID 6777044
Sold Date 12/02/24
Bedrooms 3
HOA Fees $80/mo
HOA Y/N Yes
Originating Board Arizona Regional Multiple Listing Service (ARMLS)
Year Built 2014
Annual Tax Amount $2,670
Tax Year 2024
Lot Size 9,000 Sqft
Acres 0.21
Property Description
Luxury and function circle this rare find! The 51' Tandem RV garage with attached 3 car garage is climate controlled and fits a class A RV effortlessly. 3 bedroom plus den/4th bedroom. Owned solar (paid for) 30 panels with size of 12,000 watts. The current owner has low or no power bills (with the exception of $100-$150 the months of June-August). Heated pool with pop up cleaners. Sparkling spa stays! NEW HVAC (2) in 2023 This turnkey Estate was built as owners forever home. Meticulously cared for. Professional landscaping has the Arizona lifestyle captured perfectly. North South exposure. Enjoy cool summer nights in your private rear grounds. Commerciql grade raised garden containers ensure a steady supply of all that you need to stay healthy and happy! Welcome home.
Location
State AZ
County Maricopa
Community Greer Ranch North Phase 2
Direction East on Cactus, South on Greer Ranch Parkway, West on Poinsettia to 16065 W Ponsettia Drive.
Rooms
Other Rooms Great Room, BonusGame Room
Master Bedroom Split
Den/Bedroom Plus 5
Separate Den/Office Y
Interior
Interior Features Eat-in Kitchen, Soft Water Loop, Kitchen Island, Pantry, 3/4 Bath Master Bdrm, Double Vanity, High Speed Internet, Granite Counters
Heating Electric
Cooling Refrigeration, Programmable Thmstat, Ceiling Fan(s)
Flooring Tile
Fireplaces Number No Fireplace
Fireplaces Type None
Fireplace No
Window Features Dual Pane,Low-E,Tinted Windows
SPA Heated,Private
Laundry WshrDry HookUp Only
Exterior
Exterior Feature Covered Patio(s), Patio, Private Yard, Storage
Parking Features Attch'd Gar Cabinets, Dir Entry frm Garage, Electric Door Opener, Extnded Lngth Garage, Over Height Garage, Rear Vehicle Entry, RV Gate, Temp Controlled, Tandem, RV Access/Parking, RV Garage, Electric Vehicle Charging Station(s)
Garage Spaces 6.0
Garage Description 6.0
Fence Block
Pool Variable Speed Pump, Heated, Private
Community Features Biking/Walking Path
Amenities Available FHA Approved Prjct, Management, Rental OK (See Rmks)
Roof Type Tile
Private Pool Yes
Building
Lot Description Sprinklers In Rear, Sprinklers In Front, Desert Back, Desert Front, Auto Timer H2O Front, Auto Timer H2O Back
Story 1
Builder Name Courtland
Sewer Public Sewer
Water Pvt Water Company
Structure Type Covered Patio(s),Patio,Private Yard,Storage
New Construction No
Schools
Elementary Schools Sonoran Heights Elementary
Middle Schools Sonoran Heights Elementary
High Schools Shadow Ridge High School
School District Dysart Unified District
Others
HOA Name Greer Ranch North
HOA Fee Include Maintenance Grounds
Senior Community No
Tax ID 501-79-247
Ownership Fee Simple
Acceptable Financing FannieMae (HomePath), Conventional, 1031 Exchange, FHA, USDA Loan, VA Loan
Horse Property N
Listing Terms FannieMae (HomePath), Conventional, 1031 Exchange, FHA, USDA Loan, VA Loan
Financing Exchange
Read Less Info
Want to know what your home might be worth? Contact us for a FREE valuation!

Our team is ready to help you sell your home for the highest possible price ASAP

Copyright 2024 Arizona Regional Multiple Listing Service, Inc. All rights reserved.
Bought with Jason Mitchell Real Estate

"My job is to find and attract mastery-based agents to the office, protect the culture, and make sure everyone is happy! "
9280 S Kyrene Rd Suite 117, Tempe, AZ,, 85284, United States







