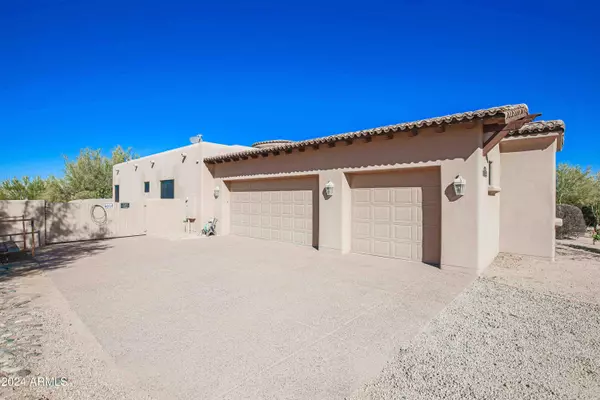$1,110,000
$1,165,000
4.7%For more information regarding the value of a property, please contact us for a free consultation.
4 Beds
3 Baths
3,453 SqFt
SOLD DATE : 12/05/2024
Key Details
Sold Price $1,110,000
Property Type Single Family Home
Sub Type Single Family - Detached
Listing Status Sold
Purchase Type For Sale
Square Footage 3,453 sqft
Price per Sqft $321
Subdivision Metes And Bounds
MLS Listing ID 6776370
Sold Date 12/05/24
Style Spanish
Bedrooms 4
HOA Y/N No
Originating Board Arizona Regional Multiple Listing Service (ARMLS)
Year Built 2004
Annual Tax Amount $2,148
Tax Year 2023
Lot Size 1.098 Acres
Acres 1.1
Property Description
You are going to be swept away by not only this elegant home but also the serene setting in which it is located! STUNNING MOUNTAIN VIEWS surround your new home that has 4 bedrooms, 4 baths, nearly 3500 sq ft, no interior steps, 3 car garage, GINORMOUS full length patio, outdoor kitchen/BBQ, large deck with 360 panoramic views, sparkling heated swimming pool and spa with mountain views while soaking, fenced yard, HORSE STALLS/SETUP, RV GATE, RV parking, NO HOA, over an acre lot and so much more! Close to some of the valleys best hiking, biking and horse back riding! This North Scottsdale home for sale is going to impress. Set up your private tour today. Arizona Real Estate. Close to McDowell Sonoran Preserve and Pinnacle Peak Park for excellent outdoor recreation. Some of the other features include Breakfast Bar, 9+ Flat Ceilings, No Interior Steps, Kitchen Island, Double Vanity, Master Bdrm Separate Shwr & Tub with Jets, High Speed Internet, Granite Counters, Flooring: Stone, Tile, Double Pane Windows.
McDowell Sonoran Preserve: This vast preserve offers over 225 miles of trails for hiking, mountain biking, and horseback riding, showcasing Scottsdale's unique desert beauty.
Pinnacle Peak Park: A favorite for hikers, this park provides scenic desert views and a moderate trail with a 1.75-mile ascent.
Taliesin West: Frank Lloyd Wright's former winter home and architectural school, now a UNESCO World Heritage Site, features stunning design and tours of the unique desert property.
Old Town Scottsdale: Known for its mix of historic charm and modern amenities, Old Town is a hub for dining, shopping, and cultural experiences, including the Scottsdale Museum of Contemporary Art.
OdySea Aquarium: This large aquarium offers interactive exhibits, showcasing aquatic life with thousands of animals across 200,000 square feet.
Butterfly Wonderland: Part of the Arizona Boardwalk complex, it's the largest butterfly conservatory in the U.S., featuring a rainforest atmosphere with vibrant butterfly species.
Scottsdale's Museum of the West: This museum celebrates Western heritage with artifacts, art, and rotating exhibits on the culture and history of the American West.
McCormick-Stillman Railroad Park: Ideal for families, this park features a vintage carousel, miniature train rides, playgrounds, and a railway museum.
Scottsdale Fashion Square: A high-end shopping mall with designer stores and dining options, making it a popular destination for locals and tourists.
Kierland Commons: An upscale outdoor shopping and dining area with a resort-like feel, featuring luxury retailers and a beautiful central plaza. These sites capture the natural, cultural, and recreational appeal of Scottsdale, each offering unique experiences for locals and visitors alike.
Location
State AZ
County Maricopa
Community Metes And Bounds
Direction From Pima & Dynamite go East on Dynamite. Dynamite turns into Rio Verde Dr. Continue East until you get to 144th St. North on 144th St to Peak View Rd. East on Peak View Rd to the home on the left.
Rooms
Other Rooms Great Room
Master Bedroom Split
Den/Bedroom Plus 5
Separate Den/Office Y
Interior
Interior Features Eat-in Kitchen, 9+ Flat Ceilings, Central Vacuum, Drink Wtr Filter Sys, No Interior Steps, Kitchen Island, Pantry, Double Vanity, Full Bth Master Bdrm, Separate Shwr & Tub, High Speed Internet
Heating Electric
Cooling Refrigeration, Ceiling Fan(s)
Flooring Stone
Fireplaces Type 2 Fireplace, Living Room, Master Bedroom
Fireplace Yes
Window Features Sunscreen(s),Dual Pane
SPA Heated,Private
Exterior
Exterior Feature Other, Circular Drive, Covered Patio(s), Private Street(s), Private Yard, Built-in Barbecue
Parking Features Electric Door Opener, Extnded Lngth Garage, RV Gate, Separate Strge Area, RV Access/Parking
Garage Spaces 3.0
Garage Description 3.0
Fence Block
Pool Heated, Private
Utilities Available Propane
Amenities Available None
View Mountain(s)
Roof Type Tile,Built-Up
Private Pool Yes
Building
Lot Description Sprinklers In Rear, Sprinklers In Front, Desert Back, Desert Front
Story 1
Builder Name Unknown
Sewer Septic in & Cnctd
Water Shared Well
Architectural Style Spanish
Structure Type Other,Circular Drive,Covered Patio(s),Private Street(s),Private Yard,Built-in Barbecue
New Construction No
Schools
Elementary Schools Desert Sun Academy
Middle Schools Sonoran Trails Middle School
High Schools Cactus Shadows High School
School District Cave Creek Unified District
Others
HOA Fee Include No Fees
Senior Community No
Tax ID 219-39-064-B
Ownership Fee Simple
Acceptable Financing Conventional
Horse Property Y
Listing Terms Conventional
Financing Conventional
Read Less Info
Want to know what your home might be worth? Contact us for a FREE valuation!

Our team is ready to help you sell your home for the highest possible price ASAP

Copyright 2024 Arizona Regional Multiple Listing Service, Inc. All rights reserved.
Bought with Keller Williams Northeast Realty
"My job is to find and attract mastery-based agents to the office, protect the culture, and make sure everyone is happy! "
9280 S Kyrene Rd Suite 117, Tempe, AZ,, 85284, United States







