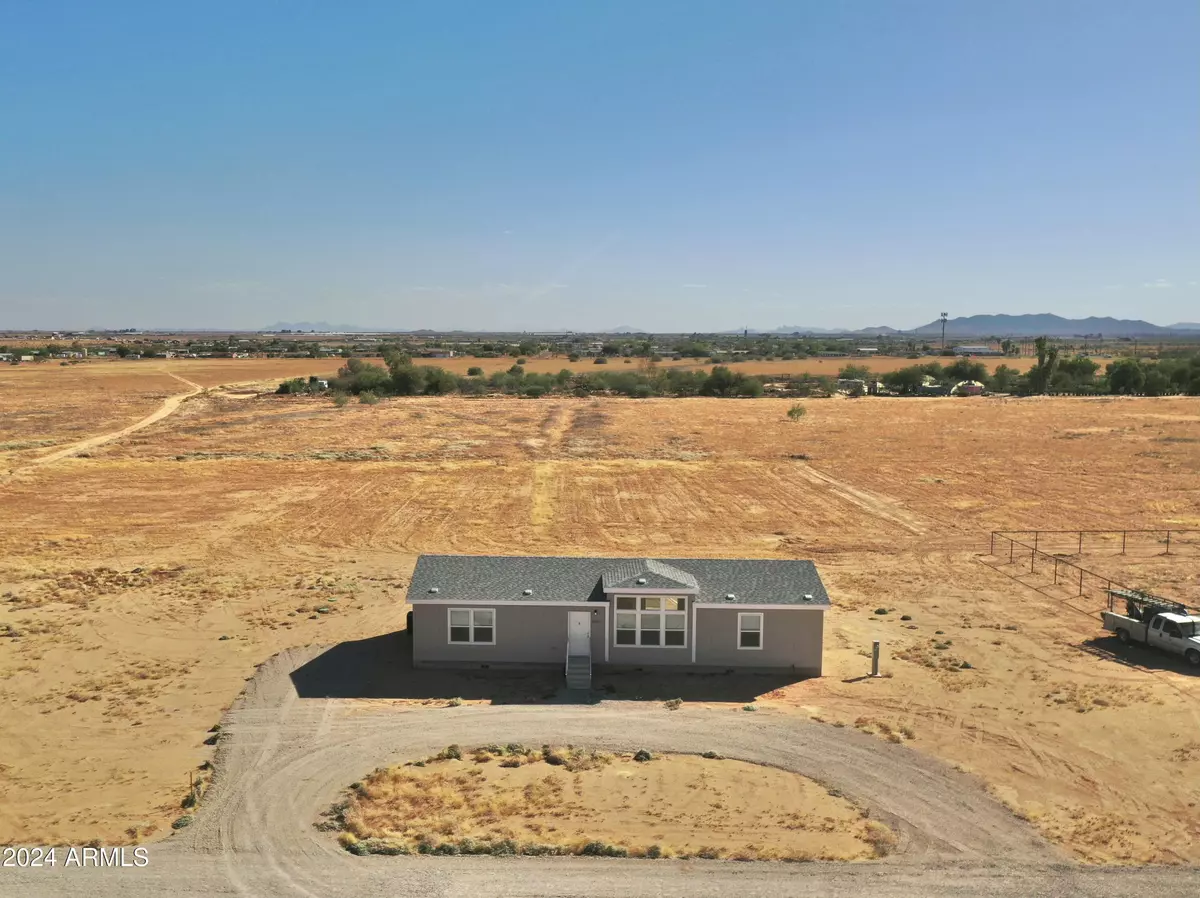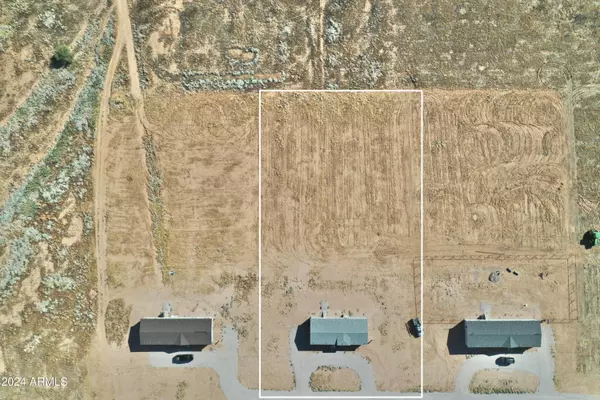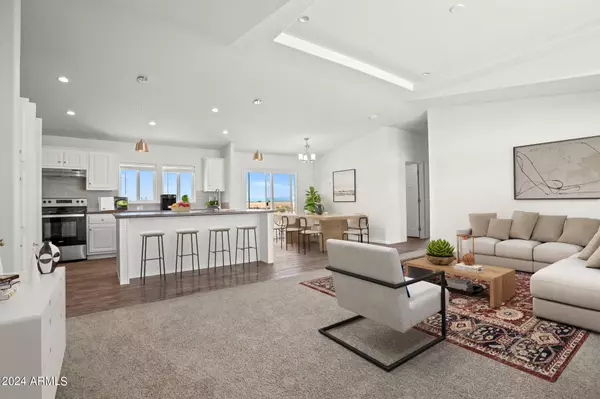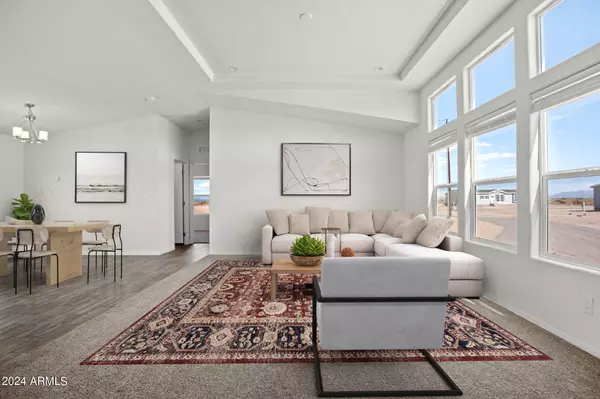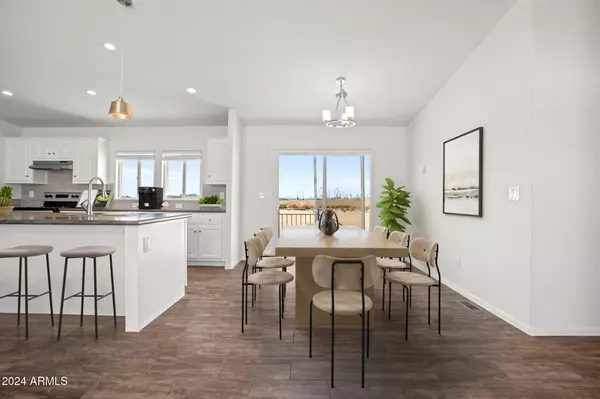$324,000
$310,000
4.5%For more information regarding the value of a property, please contact us for a free consultation.
3 Beds
2 Baths
1,601 SqFt
SOLD DATE : 12/19/2024
Key Details
Sold Price $324,000
Property Type Mobile Home
Sub Type Mfg/Mobile Housing
Listing Status Sold
Purchase Type For Sale
Square Footage 1,601 sqft
Price per Sqft $202
Subdivision S32 T5S R7E
MLS Listing ID 6768054
Sold Date 12/19/24
Style Contemporary
Bedrooms 3
HOA Y/N No
Originating Board Arizona Regional Multiple Listing Service (ARMLS)
Year Built 2024
Lot Size 1.410 Acres
Acres 1.41
Property Description
Just Completed New Construction Champion Manufactured Home on a 1.41 acre lot. This 3 bed, 2 bath home is one of Champion Home Builder's most popular models, The ''Willow''. It includes 1,601 SQFT of livable space, vaulted ceilings, Frigidaire appliances, high pressure laminate countertops with beveled edges, 6'' ceramic tile backsplash, massive walk in closets, & a draw dropping hidden pantry. The massive 1.41 acre lot is perfect for horses and all the toys. Make this your dream property today.
Location
State AZ
County Pinal
Community S32 T5S R7E
Direction Head north on N. Overfield Rd. Turn right (East) onto W. Jadan St. It is a brand new road between two new manufactured homes.
Rooms
Master Bedroom Split
Den/Bedroom Plus 3
Separate Den/Office N
Interior
Interior Features 9+ Flat Ceilings, Vaulted Ceiling(s), Kitchen Island, Pantry, Double Vanity, Full Bth Master Bdrm, Separate Shwr & Tub, Laminate Counters
Heating Electric
Cooling Refrigeration
Flooring Carpet, Laminate, Tile
Fireplaces Number No Fireplace
Fireplaces Type None
Fireplace No
Window Features Sunscreen(s),Dual Pane,ENERGY STAR Qualified Windows,Low-E
SPA None
Laundry WshrDry HookUp Only
Exterior
Exterior Feature Private Street(s)
Parking Features RV Access/Parking
Fence None
Pool None
Amenities Available None
View Mountain(s)
Roof Type Composition
Private Pool No
Building
Lot Description Natural Desert Back, Natural Desert Front
Story 1
Builder Name Champion Homes
Sewer Sewer in & Cnctd
Water Shared Well
Architectural Style Contemporary
Structure Type Private Street(s)
New Construction No
Schools
Elementary Schools Desert Willow Elementary School
Middle Schools Cactus Middle School
High Schools Casa Grande Union High School
School District Coolidge Unified District
Others
HOA Fee Include No Fees
Senior Community No
Tax ID 509-77-015-W
Ownership Fee Simple
Acceptable Financing Conventional, VA Loan
Horse Property Y
Listing Terms Conventional, VA Loan
Financing VA
Read Less Info
Want to know what your home might be worth? Contact us for a FREE valuation!

Our team is ready to help you sell your home for the highest possible price ASAP

Copyright 2025 Arizona Regional Multiple Listing Service, Inc. All rights reserved.
Bought with RE/MAX Casa Grande
"My job is to find and attract mastery-based agents to the office, protect the culture, and make sure everyone is happy! "
9280 S Kyrene Rd Suite 117, Tempe, AZ,, 85284, United States


