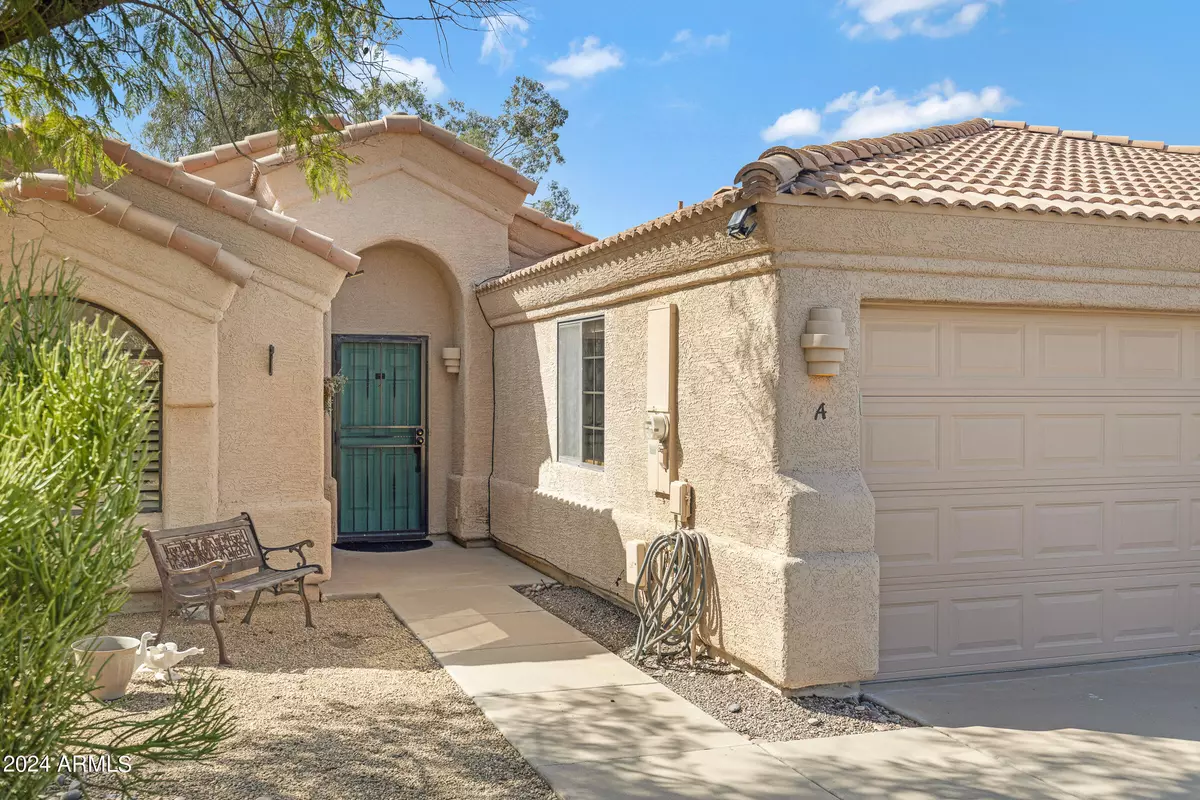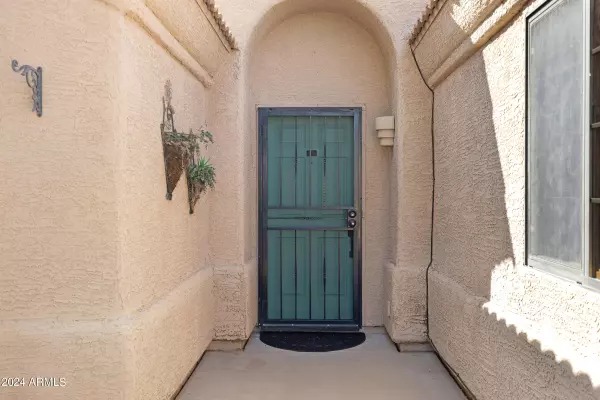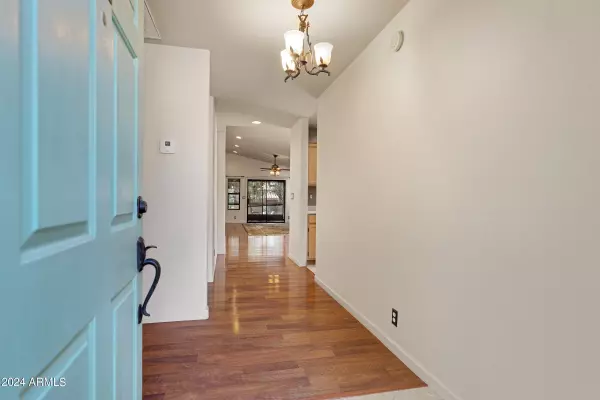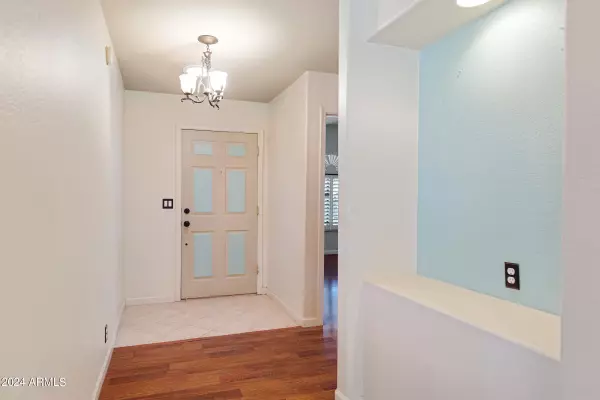$475,000
$499,900
5.0%For more information regarding the value of a property, please contact us for a free consultation.
3 Beds
2 Baths
1,571 SqFt
SOLD DATE : 01/07/2025
Key Details
Sold Price $475,000
Property Type Single Family Home
Sub Type Gemini/Twin Home
Listing Status Sold
Purchase Type For Sale
Square Footage 1,571 sqft
Price per Sqft $302
Subdivision Mirage Condominiums 101
MLS Listing ID 6744118
Sold Date 01/07/25
Style Contemporary,Ranch,Spanish
Bedrooms 3
HOA Y/N No
Originating Board Arizona Regional Multiple Listing Service (ARMLS)
Year Built 1995
Annual Tax Amount $1,271
Tax Year 2023
Lot Size 218 Sqft
Acres 0.01
Property Description
Newly painted rooms with all neutral colors. (Pictures done prior) Come to this quiet cul-de-sac to see this spacious 3 bedroom, 2 bath twin home. Loads of storage in built in cabinets in garage. Eat in kitchen with opening to dining area and great room. Main Bedroom with shower/tub and dressing area. Split from other 2 bedrooms. Great screened in patio with new indoor/outdoor carpet across the back and beautiful private backyard with lemon and grapefruit trees.
Location
State AZ
County Maricopa
Community Mirage Condominiums 101
Direction North on Fountain Hills Blvd, Left to El Pueblo. 2nd street on left is Mirage Crossing. Left then right to home. Unit A on left side.
Rooms
Other Rooms Great Room
Master Bedroom Split
Den/Bedroom Plus 3
Separate Den/Office N
Interior
Interior Features Eat-in Kitchen, No Interior Steps, Vaulted Ceiling(s), Pantry, Full Bth Master Bdrm, High Speed Internet, Laminate Counters
Heating Electric
Cooling Refrigeration
Flooring Carpet, Tile, Wood
Fireplaces Number No Fireplace
Fireplaces Type None
Fireplace No
Window Features Sunscreen(s),Dual Pane,Mechanical Sun Shds,Wood Frames
SPA None
Exterior
Exterior Feature Patio, Private Yard, Screened in Patio(s)
Parking Features Attch'd Gar Cabinets, Dir Entry frm Garage, Electric Door Opener
Garage Spaces 2.0
Garage Description 2.0
Fence Block, Wood
Pool None
Landscape Description Irrigation Back, Irrigation Front
Amenities Available None
View Mountain(s)
Roof Type Tile
Private Pool No
Building
Lot Description Cul-De-Sac, Gravel/Stone Front, Gravel/Stone Back, Auto Timer H2O Front, Auto Timer H2O Back, Irrigation Front, Irrigation Back
Story 1
Unit Features Ground Level
Builder Name None
Sewer Sewer in & Cnctd, Public Sewer
Water Pvt Water Company
Architectural Style Contemporary, Ranch, Spanish
Structure Type Patio,Private Yard,Screened in Patio(s)
New Construction No
Schools
Elementary Schools Four Peaks Elementary School - Fountain Hills
Middle Schools Fountain Hills Middle School
High Schools Fountain Hills High School
School District Fountain Hills Unified District
Others
HOA Fee Include No Fees
Senior Community No
Tax ID 176-04-763
Ownership Fee Simple
Acceptable Financing Conventional
Horse Property N
Listing Terms Conventional
Financing Conventional
Read Less Info
Want to know what your home might be worth? Contact us for a FREE valuation!

Our team is ready to help you sell your home for the highest possible price ASAP

Copyright 2025 Arizona Regional Multiple Listing Service, Inc. All rights reserved.
Bought with HomeSmart
"My job is to find and attract mastery-based agents to the office, protect the culture, and make sure everyone is happy! "
9280 S Kyrene Rd Suite 117, Tempe, AZ,, 85284, United States







