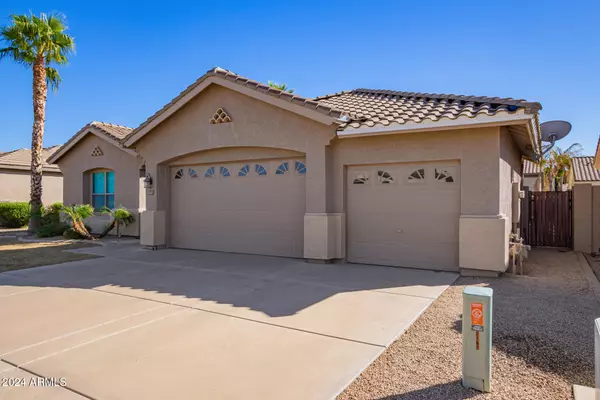$663,000
$675,000
1.8%For more information regarding the value of a property, please contact us for a free consultation.
3 Beds
3 Baths
2,322 SqFt
SOLD DATE : 01/09/2025
Key Details
Sold Price $663,000
Property Type Single Family Home
Sub Type Single Family - Detached
Listing Status Sold
Purchase Type For Sale
Square Footage 2,322 sqft
Price per Sqft $285
Subdivision Rio Del Verde
MLS Listing ID 6777403
Sold Date 01/09/25
Style Ranch
Bedrooms 3
HOA Fees $64/qua
HOA Y/N Yes
Originating Board Arizona Regional Multiple Listing Service (ARMLS)
Year Built 2000
Annual Tax Amount $2,515
Tax Year 2024
Lot Size 7,699 Sqft
Acres 0.18
Property Description
'Temporary 1-0 Buydown offered by preferred lender for qualified buyers.' Don't miss the opportunity to own this stately home in an ideal S Chandler location, offering 3 bedrooms plus a den with murphy bed and 2 baths. Enjoy 10 foot ceilings adding to the feel of space & grandeur. This wonderful home includes a split floorplan w/ separate entrance into the secondary bedrooms & bath for the ultimate luxury of privacy. This is ideal for guests or multigenerational living arrangements. The ample open kitchen includes RO, maple cabinets, granite counter tops & includes tons of storage and counter space, perfectly lending it to large gatherings. Enjoy a sizeable and serene primary suite complete with an en-suite bathroom including separate shower enclosure & tub as well as private toilet room The home has everything to suit a new owner including the addition recently of a new HVAC. The backyard is ideal for entertaining with a pebble-tec pool thoughtfully adorned with shades to protect everyone from the intense summer sun. All this and just a few minutes from the 202, 101, Downtown Chandler, Downtown Gilbert, Chandler Fashion Park, restaurants and so much more!!
Location
State AZ
County Maricopa
Community Rio Del Verde
Direction 101 South to 202 East. North On Cooper Rd, East on Pecos, Right on Cottonwood, Right on Browning.
Rooms
Other Rooms Guest Qtrs-Sep Entrn, Great Room
Master Bedroom Split
Den/Bedroom Plus 4
Separate Den/Office Y
Interior
Interior Features 9+ Flat Ceilings, Drink Wtr Filter Sys, No Interior Steps, Kitchen Island, Pantry, Double Vanity, Full Bth Master Bdrm, Separate Shwr & Tub, High Speed Internet, Granite Counters
Heating Natural Gas
Cooling Ceiling Fan(s), Programmable Thmstat, Refrigeration
Flooring Carpet, Laminate, Tile
Fireplaces Number No Fireplace
Fireplaces Type None
Fireplace No
Window Features Dual Pane,Low-E
SPA None
Exterior
Exterior Feature Covered Patio(s), Patio, Private Yard
Parking Features Attch'd Gar Cabinets, Dir Entry frm Garage, Electric Door Opener
Garage Spaces 3.0
Garage Description 3.0
Fence Block
Pool Play Pool, Private
Community Features Transportation Svcs, Playground, Biking/Walking Path
Amenities Available Management, Rental OK (See Rmks), VA Approved Prjct
Roof Type Tile,Concrete
Private Pool Yes
Building
Lot Description Sprinklers In Rear, Sprinklers In Front, Desert Back, Desert Front, Cul-De-Sac, Grass Front, Grass Back, Auto Timer H2O Front, Auto Timer H2O Back
Story 1
Builder Name William Lyon
Sewer Public Sewer
Water City Water
Architectural Style Ranch
Structure Type Covered Patio(s),Patio,Private Yard
New Construction No
Schools
Elementary Schools Rudy G Bologna Elementary
Middle Schools Santan Junior High School
High Schools Perry High School
School District Chandler Unified District
Others
HOA Name Rio Del Verde
HOA Fee Include Maintenance Grounds
Senior Community No
Tax ID 303-30-712
Ownership Fee Simple
Acceptable Financing Conventional, 1031 Exchange, FHA, VA Loan
Horse Property N
Listing Terms Conventional, 1031 Exchange, FHA, VA Loan
Financing Conventional
Read Less Info
Want to know what your home might be worth? Contact us for a FREE valuation!

Our team is ready to help you sell your home for the highest possible price ASAP

Copyright 2025 Arizona Regional Multiple Listing Service, Inc. All rights reserved.
Bought with eXp Realty
"My job is to find and attract mastery-based agents to the office, protect the culture, and make sure everyone is happy! "
9280 S Kyrene Rd Suite 117, Tempe, AZ,, 85284, United States







