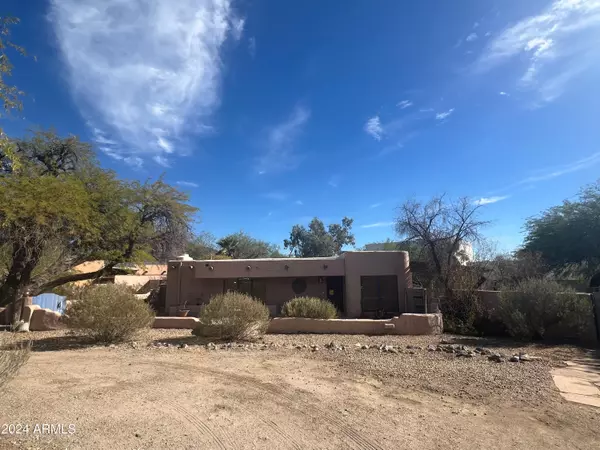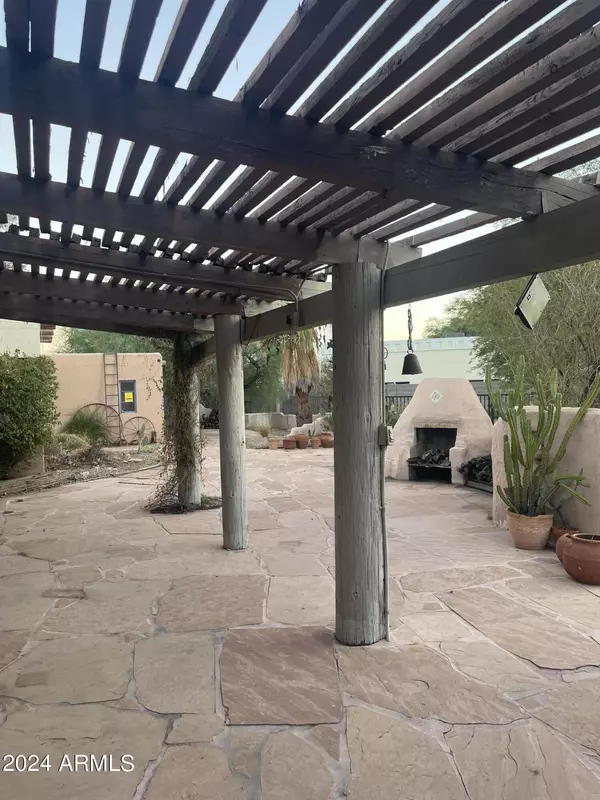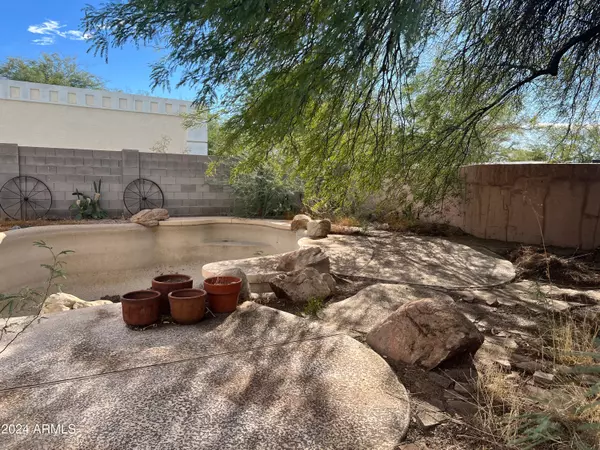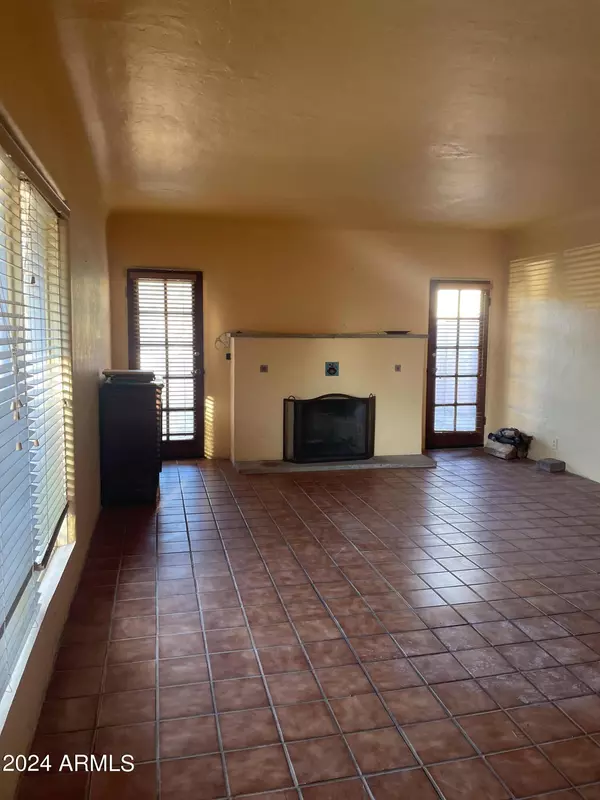$780,000
$869,000
10.2%For more information regarding the value of a property, please contact us for a free consultation.
3 Beds
2 Baths
1,735 SqFt
SOLD DATE : 02/03/2025
Key Details
Sold Price $780,000
Property Type Single Family Home
Sub Type Single Family - Detached
Listing Status Sold
Purchase Type For Sale
Square Footage 1,735 sqft
Price per Sqft $449
Subdivision Dreamy Draw Tract Lots 1 - 8 & Pts 10 & 11
MLS Listing ID 6772976
Sold Date 02/03/25
Style Territorial/Santa Fe
Bedrooms 3
HOA Y/N No
Originating Board Arizona Regional Multiple Listing Service (ARMLS)
Year Built 1948
Annual Tax Amount $2,319
Tax Year 2024
Lot Size 0.545 Acres
Acres 0.55
Property Sub-Type Single Family - Detached
Property Description
PRIME LOCATION WITH ENDLESS POTENTIAL!
Nestled on a sprawling 23,740 sq. ft. lot this home presents a rare opportunity in one of Phoenix's most desirable areas, needs some TLC.
Showcasing breathtaking Mountain vistas and offering direct access to the Mountain Preserve, this property combines suburban tranquility with urban convenience.
LOCATION HIGHLIGHTS:
Minutes from the 51 freeway, 20 minute commute to downtown, within the prestigious Paradise Valley School District, and walking distance to the Mountain Preserve Trails.
Lots of potential, owners have lived and loved it for 35 years.
Location
State AZ
County Maricopa
Community Dreamy Draw Tract Lots 1 - 8 & Pts 10 & 11
Direction travel north on 16th st. off of Northern toward the mountain. las palmaritas Dr. is on the right hand side past the church, 2nd house on the southside.
Rooms
Other Rooms Guest Qtrs-Sep Entrn
Guest Accommodations 834.0
Den/Bedroom Plus 3
Separate Den/Office N
Interior
Interior Features Eat-in Kitchen, 3/4 Bath Master Bdrm
Heating Electric
Cooling Ceiling Fan(s), Refrigeration
Flooring Tile
Fireplaces Number 1 Fireplace
Fireplaces Type 1 Fireplace
Fireplace Yes
SPA None
Exterior
Exterior Feature Circular Drive, Patio, Storage, Separate Guest House
Fence Block
Pool Private
Amenities Available None
View Mountain(s)
Roof Type See Remarks
Private Pool Yes
Building
Lot Description Natural Desert Back, Natural Desert Front
Story 1
Builder Name Unknown
Sewer Public Sewer
Water City Water
Architectural Style Territorial/Santa Fe
Structure Type Circular Drive,Patio,Storage, Separate Guest House
New Construction No
Schools
Elementary Schools Mercury Mine Elementary School
Middle Schools Shea Middle School
High Schools Shadow Mountain High School
School District Paradise Valley Unified District
Others
HOA Fee Include No Fees
Senior Community No
Tax ID 165-20-009-L
Ownership Fee Simple
Acceptable Financing Conventional
Horse Property N
Listing Terms Conventional
Financing Conventional
Read Less Info
Want to know what your home might be worth? Contact us for a FREE valuation!

Our team is ready to help you sell your home for the highest possible price ASAP

Copyright 2025 Arizona Regional Multiple Listing Service, Inc. All rights reserved.
Bought with 1912 Realty
"My job is to find and attract mastery-based agents to the office, protect the culture, and make sure everyone is happy! "
9280 S Kyrene Rd Suite 117, Tempe, AZ,, 85284, United States







