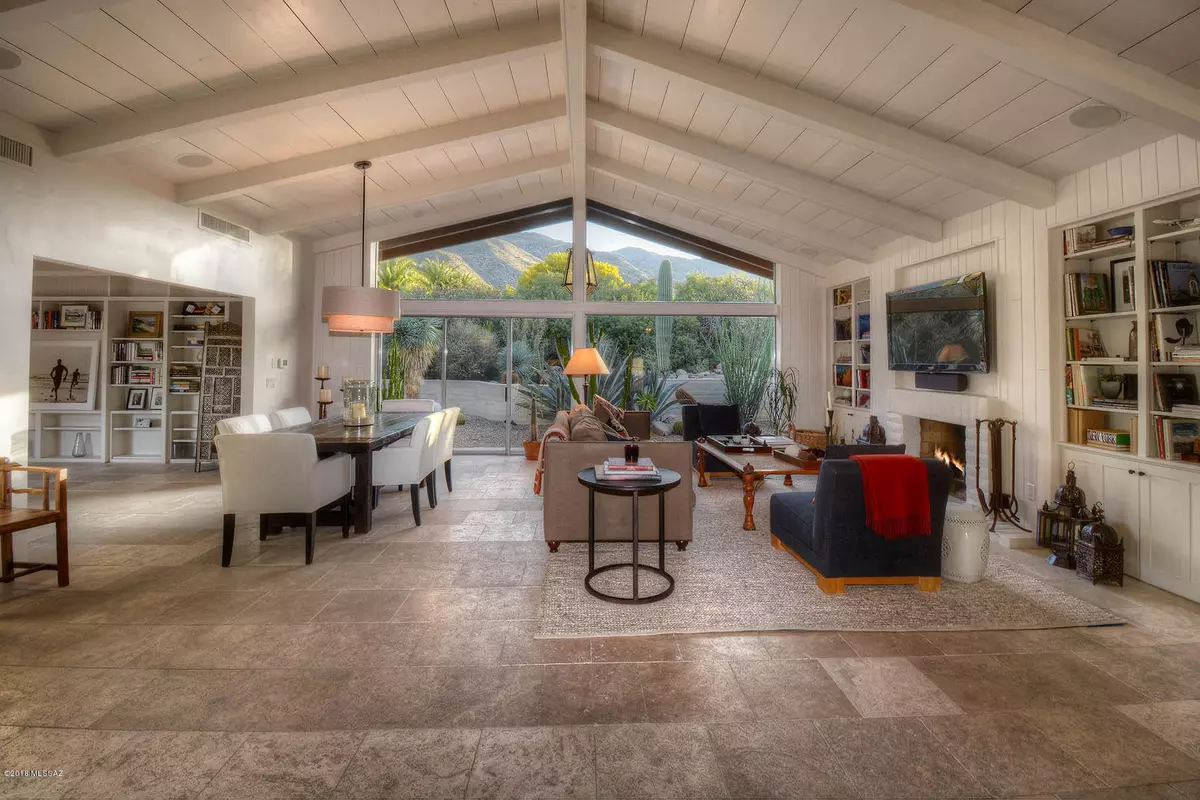$890,000
$925,000
3.8%For more information regarding the value of a property, please contact us for a free consultation.
4 Beds
6 Baths
3,514 SqFt
SOLD DATE : 08/02/2018
Key Details
Sold Price $890,000
Property Type Single Family Home
Sub Type Single Family Residence
Listing Status Sold
Purchase Type For Sale
Square Footage 3,514 sqft
Price per Sqft $253
Subdivision Skyline Country Club Estates (1-54)
MLS Listing ID 21810588
Sold Date 08/02/18
Style Ranch
Bedrooms 4
Full Baths 5
Half Baths 1
HOA Fees $258/mo
HOA Y/N Yes
Year Built 1965
Annual Tax Amount $6,711
Tax Year 2017
Lot Size 1.010 Acres
Acres 1.01
Property Description
STUNNING & GRACIOUS HOME ON THE 18TH FAIRWAY IN PRESTIGIOUS GATED SKYLINE COUNTRY CLUB.BEAUTIFULLY REMODELED BY MILESTONE HOMES & INTERIOR DESIGNER CHRISTY MARTIN, EXQUISITEGREATRM W/DRAMATIC HIGH VAULTED BEAM CEILINGS,FLR TO CEILING WINDOWS CAPTURE MOUNTAIN VIEWS, ELEGANT FIREPLACE, BUILT IN BOOKCASES,TUMBLED TRAVERTINE TILE FLRS. CUSTOM WHITE KIT CABINETS, MAHOGANY COUNTERTOPS, VIKING APPL, GAS RANGE, 2 DISHWASHERS,BRKFST BAR, COZY FAMILYRM, 3 BR'S & 5 BA'S IN MAIN HOUSE +SEPARATE GUEST QTR'S W/ BATH. MSTR BR W/FIREPLACE, WALK IN CLOSET, LUX BATH W/WHITE MARBLE COUNTERTOPS, GLASS SHOWER & SOAKING TUB. RESORT LIKE LIVING W/COV'D BRICK PATIO, POOL, LUSH LANDSCAPING, CIRCULAR DRIVE, OVERSIZED 2 CAR GAR, DIST.16 SCHOOLS, MTN & GOLF COURSE VIEWS.FLR PLN UNDER PHOTO'S, VIRTUAL TOUR
Location
State AZ
County Pima
Community Skyline C. C.
Area North
Zoning Pima County - CR1
Rooms
Other Rooms None
Guest Accommodations Quarters
Dining Room Breakfast Bar
Kitchen Dishwasher, Gas Range, Island, Refrigerator
Interior
Interior Features Cathedral Ceilings, Split Bedroom Plan, Vaulted Ceilings, Walk In Closet(s)
Hot Water Natural Gas
Cooling Zoned
Flooring Carpet, Stone
Fireplaces Number 2
Fireplaces Type Gas
Fireplace Y
Laundry Dryer, Laundry Room, Washer
Exterior
Exterior Feature None
Garage Electric Door Opener
Garage Spaces 2.0
Fence Block, Wrought Iron
Community Features Exercise Facilities, Gated, Paved Street, Tennis Courts
Amenities Available None, Tennis Courts
View Golf Course, Mountains
Roof Type Shake
Accessibility None
Road Frontage Paved
Parking Type Not Allowed
Private Pool Yes
Building
Lot Description On Golf Course, Subdivided
Story One
Sewer Septic
Water City
Level or Stories One
Schools
Elementary Schools Sunrise Drive
Middle Schools Orange Grove
High Schools Catalina Fthls
School District Catalina Foothills
Others
Senior Community No
Acceptable Financing Submit
Horse Property No
Listing Terms Submit
Special Listing Condition None
Read Less Info
Want to know what your home might be worth? Contact us for a FREE valuation!

Our team is ready to help you sell your home for the highest possible price ASAP

Copyright 2024 MLS of Southern Arizona
Bought with Tierra Antigua Realty

"My job is to find and attract mastery-based agents to the office, protect the culture, and make sure everyone is happy! "
9280 S Kyrene Rd Suite 117, Tempe, AZ,, 85284, United States







